RAF Tholthorpe.

Information
RAF Tholthorpe.
Details
Opened August 1940 - Closed for re building December 1940 - Closed September 1945.
Pundit Code TH.
Units that were here: - 77Sqn Whitley V, 434Sqn RCAF Halifax V, 431Sqn RCAF Wellington X & Halifax V,
420Sqn RCAF Halifax X & Lancaster X , 425Sqn RCAF Halifax III & Lancaster X.
2 x Control Tower/watch offices.
1 x T2 hangar.
1 x T2 hangar site of.
1 x B1 hangar.
1 x Blister hangar free turret trainer.
1 x pill box.

Elevation of a T2 standard Bomber Commands main hangar..

Elevation of a B1 Ministry of Aircraft Production (MAP) hangar used as repair shed for damaged bombers and MAP used civilian workers to take the pressure off of the RAF. The hangar was always away from the RAF hangars and buildings so that they didn't have to see badly damaged aircraft.

Blister hangar used here as a free training space where different equipment could be laid out for air crew training.
RAF Tholthorpe.
Information
RAF Tholthorpe.
Details
RAF Tholthorpe to the east of the A1(M), exit junction 46 Boroughbridge and work your way east, you may cross a Toll bridge which charges £0.40p, worth every penny.
RAF Tholthorpe.

Information
RAF Tholthorpe.
Details
Laid out as a 1942 'A' type bomber station with three runways, two T2 hangars, one B1 hangar, a technical site, several dispersed accommodation sites and a 'D' type bomb store..

Halifax bomber.

Crew lorry collecting from operations.

Erks the men that kept the airforce in the air.
RAF Tholthorpe.

11 April 2009
Information
RAF Tholthorpe.
Chicken Farm.
Details
I came in from the south. First a chicken farm that may have huts still there?, past the WAAF site, a squash court converted to a house (no photo), a communal site, tech and then on to the airfield.

I think this is the squash court.

RAF squash court.

Officers mess.
RAF Tholthorpe.

11 April 2009
Information
RAF Tholthorpe.
The WAAF site or Waffery.
Details
Units stationed here were: -
No.77Sqn RAF was formed at RAF Finningly November 1937 with Hawker Audax.
No.434Sqn RCAF were formed here June 1943 with Halifax MkVs.
No.431Sqn RCAF were formed at RAF Burn November 1942 with Wellington B.X.
No.420Sqn RCAF were formed at RAF Waddington December 1941 with Manchester's.
No.425Sqn RCAF (French Canadian) were formed at RAF Dishforth June 1942 with Wellington's.

Sign on the gate.

WAAF site.

There were WAAF's in WW1 but in WW2 they were brought into the RAF in greater numbers to run the camps, drive, mechanics (air & vehicle), radar, ops room, etc, etc.
RAF Tholthorpe.

11 April 2009
Information
RAF Tholthorpe.
Communal site.
Details
The derelict site on the right may have been another communal site. The building is not WW2 but both sides of the gate posts are these concrete blocks like anti-tank blocks.

Factory on the site.

The yellow arrows are the blocks and the white arrow was the squash court and now converted into a house. I did not take a picture of it Yellow squares more dispersed sites.

Sergeants Mess.
RAF Tholthorpe.

11 April 2009
Information
RAF Tholthorpe.
Another site on the hill.
Details
There is a hut and a Stanton air-raid shelter left.

The bigger yellow square.

Inside a Stanton Shelter.
RAF Tholthorpe.

11 April 2009
Information
Tholthorpe Village.
Details
Entering the village.
RAF Tholthorpe.

11 April 2009
Information
RAF Tholthorpe.
Scout hut.
Details
This may be a wartime hut ?

The white circle is the scout hut, yellow the next hut & blue a hut base.
RAF Tholthorpe.

11 April 2009
Information
RAF Tholthorpe.
Behind the new barn is a communal hut.
Details
History :
RAF Tholthorpe started life around 1930 as a grass field for the use of RAF Linton-on-Oise.
1940 it was used by No's 51 & 58 Sqn's Whitley's.

51 Sqn RAF.

Whitley and crew.

Whitley and crew.
RAF Tholthorpe.

11 April 2009
Information
RAF Tholthorpe.
TB hut.
Details
Temporary Brick hut.

Plan of this hut.

Water pipe and roof falling in.
RAF Tholthorpe.

11 April 2009
Information
RAF Tholthorpe.
Details
Temporary Brick hut.

The hut base.

Original wiring, live and earth.
RAF Tholthorpe.

11 April 2009
Information
Tholthorpe Village green & The New Inn.
Details
The record show there were: -
1501 RCAF.
233 WAAF's.
All in temporary accommodation. This was a wartime only airfield.

The New Inn.

The food, it made a very welcome break in the day.
RAF Tholthorpe.

11 April 2009
Information
RAF Tholthorpe.
Memorial.
Details
Memorial on the green to 420, 431, 434 & 425 Sqn's Royal Canadian Air Force.

Royal Canadian Air Force.

Canadian crew.

420Sqn RCAF arrived here December 12, 1943 after converting to Halifax III's and stayed until the end of the war.
RAF Tholthorpe.

11 April 2009
Information
RAF Tholthorpe.
Details
Memorial on the green to 420, 431, 434 & 425 Sqn's Royal Canadian Air Force.
RAF Tholthorpe.

11 April 2009
Information
RAF Tholthorpe.
Plan of the technical site.
Details
Showing the layout today, the MT is the only part I am not too sure of?
RAF Tholthorpe.

11 April 2009
Information
RAF Tholthorpe.
Technical site Main Store 5852/42.
Details
Two Romney huts. These huts were very useful and could be used as stores, engineering or even a NAAFI.

A Romney hut inside.

Plan of the technical site today.
RAF Tholthorpe.

11 April 2009
Information
RAF Tholthorpe.
Romney Huts. Main Store 5852/42.
Details
The centre hut is post war and I think nothing to do with the airfield.
Main store held every item needed and possibly several that were not needed.

Store man.
RAF Tholthorpe.

11 April 2009
Information
RAF Tholthorpe.
Blister hangar Free Gunnery Trainer 7316/42.
Details
Blister hangar used not for aircraft but as a free gunnery trainer. This is where gunnery training would have taken place with mock up turrets. They became very sophisticated in a pre computer age.

Inside a Free Trainer at an American airfield showing how this one may have looked.

Lancaster turret
RAF Tholthorpe.

11 April 2009
Information
RAF Tholthorpe.
Blister hangar Free Gunnery Trainer 7316/42.
Details
Blister hangars were designed early in the war as a quick and cheap way of covering small aircraft, later as the war progressed they could use them as trainers as in this case.

Blister hangar frame.

Blister hangar.

There is a good line drawing of a turret trainer in Paul Francis book 'British Military Airfield Architecture' page 151. It shows a concave screen which an image was directed on and a form of scaffolding tower with several levels, one with a dummy turret and another for a controller, there was also a power unit.
RAF Tholthorpe.

11 April 2009
Information
RAF Tholthorpe.
Air Ministry Laboratory Bombing Teacher 6301/42
Details
Bomb aimer's and pilots could hone their skills by training on this apparatus.
The pilot would fly a over a map projected onto the hut floor and the bomb aimer would take over as they neared their target.

AMLBT layout.

A Vickers Bygrave version.

Bomb aimer.
RAF Tholthorpe.

11 April 2009
Information
RAF Tholthorpe.
The view from the AML Teacher window.
Details
Parachute store, temporary brick huts and a Romney huts in view.
RAF Tholthorpe.

11 April 2009
Information
RAF Tholthorpe.
Parachute store.
Details
This is where all parachutes would pass through for checking, drying, packing and storing.

Plan of a parachute store 10825/42

Parachute store interior.

Parachutes in racks.
RAF Tholthorpe.

11 April 2009
Information
RAF Tholthorpe.
Gas Respirator Store & Workshop 13730/41 next to the parachute store.
Details
Gas was still a worry to the Allies. Later when the threat receded the stores were used for medical stores.

Gas capes.

Testing his gas mask.
RAF Tholthorpe.

11 April 2009
Information
RAF Tholthorpe.
This could be the site of the MT section.
Details
The RAF always from inception had a vast MT stock. From staff cars, pick ups, buses, lorries, fire tenders, aircraft tractors, the list goes on

Plans of a 14bay 9026/40 of a large MT section that was possibly here.

Half of a 14bay Mt garage at RAF Clyffe Pypard.

RAF staff car.
RAF Tholthorpe.

11 April 2009
Information
RAF Tholthorpe.
One large shed and the other a Romney hut.
Details
Main workshops type 5851/42.

WAAF's working in a an RAF workshops.

Parts of wooden aircraft.
RAF Tholthorpe.

11 April 2009
Information
RAF Tholthorpe.
50Ft perimeter track.
Details
An 'A' class airfield as this one became, had a perimeter track 50ft wide connecting all the runways of 150ft with 36 aircraft dispersals.
History :
In the early 40's
Tholthorpe was a grass field which in wet weather gets very boggy and modern bombers starting to get heavier and bigger. A new airfield was needed. So a complete re-vamp to turn Tholthorpe into an 'A' class bomber station took place from January 1941 to June 1943. Three hangars (2xT2 & 1 B1), a new watch office, a full bomb store & a full dispersed accommodation.

The circular perimeter track was the original airfield and later the runways were added and the main one was extended.

Early 'A' class had around 36 circular dispersals, these were very effective in keeping the aircraft dispersed around the perimeter and also a good firm base for the plane to sit. But God forbid you drop a wheel off the concrete onto the mud or grass and it was a heck of a job to get it back on firm ground.

The second type of dispersal that came into use after 1942 was the Scissor or Spectacle type. The circular pans damaged aircraft doing a tight 360deg turn, whereas with the spectacle they could drive in and continue out without turning. Tholthorpe had at least four (possibly more) spectacle and the rest circular.

Halifax on its dispersal. There would be a ground crew hut and latrines with several dispersals per hut where the ground crews of those aircraft, could rest keep warm and store things and also use the toilet.
RAF Tholthorpe.

AIR 10-7393 Airfields & Flying Boat Bases In The UK
Information
RAF Tholthorpe.
Air photo.
Details
With the technical site in the S/E side and S the old bomb store, S/W the later bomb store. N/W a B1 repair hangar. N/E another T2 hangar and later Spectical dispersals.
When opened it was an early grass airfield, a small perimeter track able to take vehicles around the landing ground. After the winter of 1940 when no flying could take place due to water logging, three 150ft wide runways were laid and the perimeter track increased to 50ft width. Then the main runway was extended as heavy bombers needed more length and the large bomb store added and it became a full 'A' Class bomber station.

The original airfield layout.

Whitley bomber on an old grass runway.

Stage two was to upgrade the perimeter and add three runways.

Halifax using a tarmac & concrete runway.

And stage three to increase it to 'A' Class standards.

Halifax low level, probably a Canadian just finished his last sortie.
RAF Tholthorpe.

11 April 2009
Information
RAF Tholthorpe.
Watch Office for All Commands 343/43.
Details
This Watch Office for All Commands 343/43 would have been added in 1943.

Airfield plan with the control tower marked.

Plan down.

Plan up.
RAF Tholthorpe.

11 April 2009
Information
RAF Tholthorpe.
Lubricants & Inflammables Store 12406/41.
Details
Temporary Brick hut behind the old watch office and just inside the airfield site.
History :
Three concrete and tarmac runways were constructed and a perimeter track 50ft wide. 36 heavy bomber hard stands. Accommodation for 1700 people of which there were 200 WAAF's.

Plan.
RAF Tholthorpe.

11 April 2009
Information
RAF Tholthorpe.
Night Flying Equipment Store 12411/41.
Details
Night flying equipment stores held all the goose neck flairs, beacons and any other equipment used for night landings and take off’s. An airfield may not have had lighting or if they did and the electricity failed the oil lamps could be put out. Fine on a small airfield but as here a very long runway of over a mile to put out all the lamps.

Goose neck flairs, paraffin filled heavy (like watering cans) with a wick in the spout, then lit by a match it would burn for quite q long time.

Goose neck flair at work.

Chance light a sort of searchlight that could be deployed at the end of a runway and the light pointed down its length. Just another aid to help a pilot land in the dark.
RAF Tholthorpe.

11 April 2009
Information
RAF Tholthorpe.
Night Flying Equipment Store 12411/41.
Details
Note the concrete door stops to hold them open and also to stop some Erk on a tractor bumping in to the door. They thought of everything.
RAF Tholthorpe.

11 April 2009
Information
RAF Tholthorpe.
Watch Office for Bomber Satellite Stations 13079/41.
Details
Hidden in the trees is the original Watch Office 13079/41 it would have had two annexes, one for the meteorological office and the other for operations.

Plan.

13079/41 watch office.
RAF Tholthorpe.

11 April 2009
Information
RAF Tholthorpe.
Watch Office for Bomber Satellite Stations 13079/41.
Details
The trees have been removed now but what is going to happen I have no idea.
RAF Tholthorpe.

11 April 2009
Information
RAF Tholthorpe.
Watch Office for Bomber Satellite Stations 13079/41.
Details
Blast wall entrance.

Plan of what I could see.
RAF Tholthorpe.

11 April 2009
Information
RAF Tholthorpe.
Operations Room.
Details
A protected operations room you can see that by the window showing up the thicker walls. This is where pilots and crews of the Witleys would have collected before take off on the next raid.

Inside an ops block on an American base.

Ops.
RAF Tholthorpe.

11 April 2009
Information
RAF Tholthorpe.
Watch Office
Details
Protected Entrance.

Watch Office.
RAF Tholthorpe.

11 April 2009
Information
RAF Tholthorpe.
Watch Office
Details
Lobby.

Plan.

Behind the door.

Rear room.
RAF Tholthorpe.

11 April 2009
Information
RAF Tholthorpe.
Watch Office
Details
Side elevation.

Watch Office side elevation.

PBX room. (Private Branch Exchange) the internal telephone system in the camp.
RAF Tholthorpe.

11 April 2009
Information
RAF Tholthorpe.
Watch Office
Details
Control Room.
Looking around the control room. The left two windows face west, right hand two south. Its odd that there are two windows in the three walls facing away from the airfield and one window & a door overlooking the airfield ?

First floor plan.
RAF Tholthorpe.

11 April 2009
Information
RAF Tholthorpe.
Ladder to the roof.
Details
I carefully climbed to the top.
Note the bracket on the lower wall R/H side, more later about them.

Plan of the roof top. The triangular structure was a "Large 'runway in use' marker boards" to show which runway was in use.
RAF Tholthorpe.

11 April 2009
Information
RAF Tholthorpe.
The triangular building on the roof for the large runway in use markers.
Details
The British numbered runways 1,2, etc., when the Americans arrived the system was changed to number them by there heading in degrees.

Triangular tower for the boards.

The lugs to hold the boards on.

Grafton Underwood with its boards up.
RAF Tholthorpe.

11 April 2009
Information
RAF Tholthorpe.
View NW over the airfield.
Details
A wooden huts & the Floodlight Trailer and Tractor Shed 1296/40.
History :
Re-opened and four Canadian squadrons with Halifax heavy bombers arrive.
No.420sqn RCAF 'Snowy Owl'.
No. 425sqn RCAF 'Alouette'.
No.431sqn RCAF 'Iroquois'.
No. 434sqn RCAF 'Bluenose'.

RCAF.

425 Sqn RCAF 'Alouette.

Halifax Cockpit.
RAF Tholthorpe.

11 April 2009
Information
RAF Tholthorpe.
The wooden hut.
Details

431 Sqn RCAF 'Iroquois'.
RAF Tholthorpe.

11 April 2009
Information
RAF Tholthorpe.
Wooden hut inside.
Details

Allerton Park, Knaresbough was HQ of No.6 Group RCAF. 6 Group aircraft flew 40800 operational sorties.
RAF Tholthorpe.

11 April 2009
Information
RAF Tholthorpe.
Flood Light Trailer & Tractor Shed. 12411/41.
Details
This was a drive through shed so there was no need to disconnect a trailer.

Floodlight/Chance light.

Floodlight/Chance light.
RAF Tholthorpe.

11 April 2009
Information
RAF Tholthorpe.
Flood Light Trailer & Tractor Shed. 12411/41.
Details
A very high roof?
RAF Tholthorpe.

11 April 2009
Information
RAF Tholthorpe.
Armoury & Armoury Maintenance 9882/42.
Details
Built in Temporary Brick (half brick) which was a cheaper and quicker construction than the pre war designs. The windows were standard Crittal steel windows and can still be bought today. The method of building with piers along the sides where trusses lay on for strength goes back to WW1 designs of military hutting and can be seen at RAF Duxford around the hangars.

Armourer.

Browning 303.
RAF Tholthorpe.

11 April 2009
Information
RAF Tholthorpe.
Armoury & Armoury Maintenance 9882/42.
Details
A group of dedicated men would clean the guns after a raid and make sure that they were ready for the next one.

Whitley rear turret.

Armourers at work.
RAF Tholthorpe.

11 April 2009
Information
RAF Tholthorpe.
Blast shelter [2360-41]
Details
Blast shelter a very quick and easy build and also easy to dive into if necessary.

Plan.

A better view of how it would look without all the undergrowth.

Air raid warning.
RAF Tholthorpe.

11 April 2009
Information
RAF Tholthorpe.
Details
The original (pre 1942) main airfield site with all the buildings grouped around the watch office.

De briefing and a hot cup of tea.

Crew arriving at their plane.

One of the ways crews were delivered to their planes.
RAF Tholthorpe.

11 April 2009
Information
RAF Tholthorpe.
The later control tower.
Details
The name Watch Office changed in the mid 40's to control tower. This was due to two reasons, one - only a watch was kept on an airfield and their pilots could land and take off at almost their own discretion. Two - by 1942 onwards many more aircraft were being used at one time and a form of control was needed to make for a safe and smoother running of the airfield. So the Control Tower was named & designed and placed in a position where it could see ALL the airfield.
RAF Tholthorpe.

11 April 2009
Information
RAF Tholthorpe.
Details
Perimeter track & Airfield.

Plan.
RAF Tholthorpe.

11 April 2009
Information
RAF Tholthorpe.
Perimeter track leading to the site of the first T2 hangar.
Details
Any pre & wartime hangar can be called a shed. So that is why on some sites Shed is used.

View from above with the T2 superimposed on the area.
RAF Tholthorpe.

11 April 2009
Information
RAF Tholthorpe.
Details
Site of the T2.

Plan.

Building a T2

T2 Hangar.
RAF Tholthorpe.

11 April 2009
Information
RAF Tholthorpe.
BCF Hut & Stanton Air-Raid Shelter.
Details
British Concrete Federation hut.
A hut consisting of a frame of reinforced concrete posts into which panels could be slotted. Designed by the British Concrete Federation (BCF) during WWII.

Stanton shelter inside.

Inside a BCF hut at RAF Snailwell.
RAF Tholthorpe.

11 April 2009
Information
RAF Tholthorpe.
Early bomb store.
Details
This is the entrance to a small bomb store
RAF Tholthorpe.
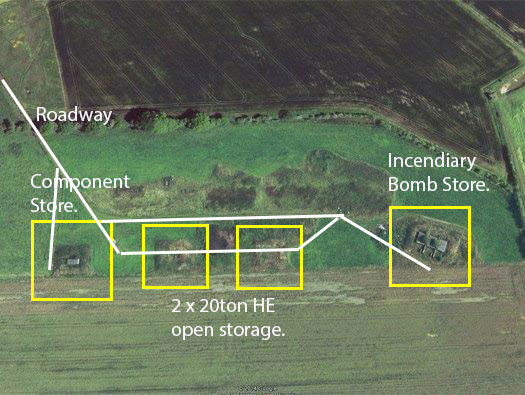
11 April 2009
Information
RAF Tholthorpe.
Early bomb store.
Details
There may have been more items here.

One of the protected entrances.

20ton HE open storage.

Store.
RAF Tholthorpe.
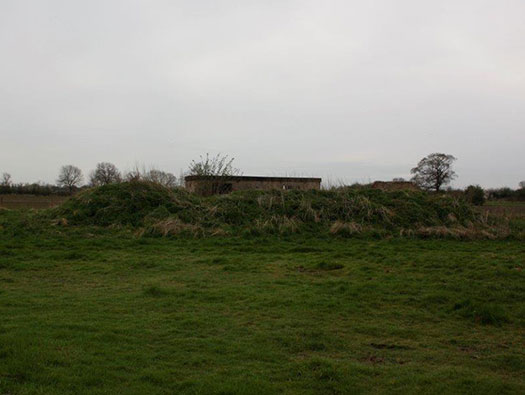
11 April 2009
Information
RAF Tholthorpe.
Component store.
Details
With blast walls.

From above.

Plan.
RAF Tholthorpe.
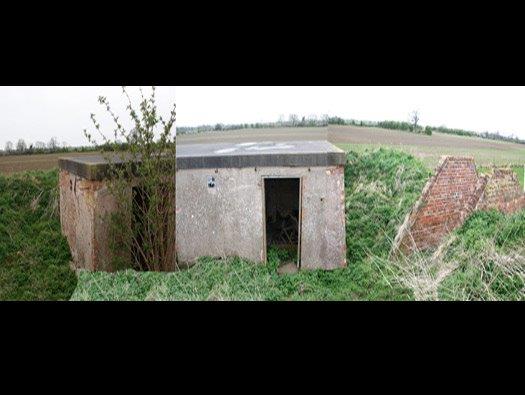
11 April 2009
Information
RAF Tholthorpe.
Component store.
Details
I have had to cobble together three photos to make this up.

The component store with the entrance showing up on the left.

Component store
RAF Tholthorpe.

11 April 2009
Information
RAF Tholthorpe.
3 compartment Incendiary and Pyro store 13436/40.
Details
Incendiary and pyrotechnic store for flairs, markers & incendiary bombs.
RAF Tholthorpe.
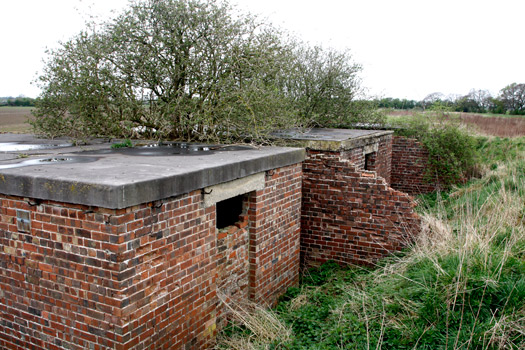
11 April 2009
Information
RAF Tholthorpe.
3 compartment Incendiary and Pyro store 13436/40.
Details
This shows the earth wall around the outside and brick walls between each store to keep them separate in case of fire..
RAF Tholthorpe.
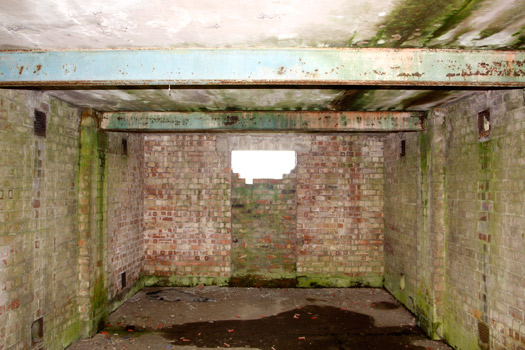
11 April 2009
Information
RAF Tholthorpe.
3 compartment Incendiary and Pyro store 13436/40 inside.
Details
Check out the size of the I beams in the roof. Why so strong.

A Lancaster dropping incendiaries.

Incendiary bomb.
RAF Tholthorpe.

11 April 2009
Information
RAF Tholthorpe.
Fuzzing Point UH (Ultra Heavy) 7900/42 & long gone Fuzzing Point HL (Heavy Light) 4778/42
Details
In a large 24ft Nissen hut.

UH Fuzzing Point inside view.

Bomb trains waiting to leave the bomb store area after fuzzing to go out to the aircraft.

Air photo of the 'D' type full heavy bomber bomb store.
RAF Tholthorpe.

11 April 2009
Information
RAF Tholthorpe.
Seagull trench.
Details
Seagull trenches were an early open pillbox defence to protect the bomb storage area I think.

Tholthorpe Home Guard.

Small red square is the Seagull trench
RAF Tholthorpe.

11 April 2009
Information
RAF Tholthorpe.
Seagull trench.
Details
Made of standard red brick and reinforced concrete roof.
RAF Tholthorpe.

11 April 2009
Information
RAF Tholthorpe.
Seagull trench.
Details
It just may have covered the small bomb store area ?

A brick tile used to cover electrical cables. There are several in the woodland.
RAF Tholthorpe.

11 April 2009
Information
RAF Tholthorpe.
Seagull trench.
Details
RAF Tholthorpe.

11 April 2009
Information
RAF Tholthorpe.
Main Runway.
Details
East west main runway about 6,000 feet or 1.15 miles (1,848meters).

The direction viewed.

Halifax touching down.
RAF Tholthorpe.

11 April 2009
Information
RAF Tholthorpe.
B1 MAP Hangar (Ministry of Aircraft Supply).
Details
The B1 MAP hangar was built to help over worked RAF ground crews to repair severely damaged aircraft. It was manned by civilian workers and did all the heavy repairs, i.e. flak damage.

Wing repairs

Civilian workers.
RAF Tholthorpe.

11 April 2009
Information
RAF Tholthorpe.
B1 MAP Hangar (Ministry of Aircraft Supply).
Details

Hand made clay water pipes lying around.

Halifax damage.
RAF Tholthorpe.

11 April 2009
Information
RAF Tholthorpe.
Airfield looking south.
Details

Plan.
RAF Tholthorpe.

11 April 2009
Information
RAF Tholthorpe.
Nice to see the control tower in use again even if it is a house.
Details

Inside a working tower.
RAF Tholthorpe.

11 April 2009
Information
RAF Tholthorpe.
Aircraft tie down.
Details
Bomber aircraft are quite heavy, but a wind can quickly enable them to fly when just stood on an open airfield. So great lumps of concrete were set into the dispersals with a large steel bar inserted. A cable/strop would be attached to the aircraft and held down.

Circular aircraft dispersal (frying pan or just pan) had several of these set into their concrete base and planes could be tied firmly down in high winds.

A light aircraft tie downs..
RAF Tholthorpe.
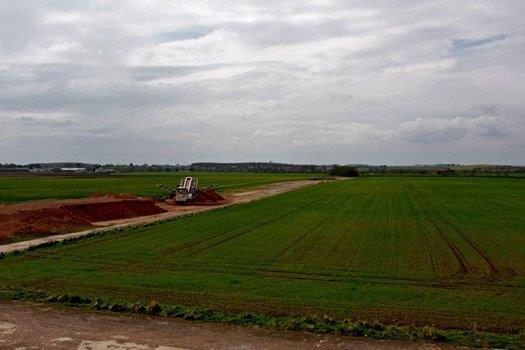
11 April 2009
Information
RAF Tholthorpe.
Details
The RED runway on the plan.

Plan.
RAF Tholthorpe.

11 April 2009
Information
RAF Tholthorpe.
T2 Hangar.
Details
Made by the Tees-side Bridge and Engineering Co.

Elevation of a T2 hangar.

.

Inside a T2 hangar.
RAF Tholthorpe.

11 April 2009
Information
Back to the New Inn showing the details of aerodrome up on the hill.
Details
 Norway (coming soon!)
Norway (coming soon!)
 France
France
 Great Britain
Great Britain

















































































































































































































