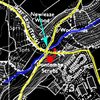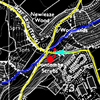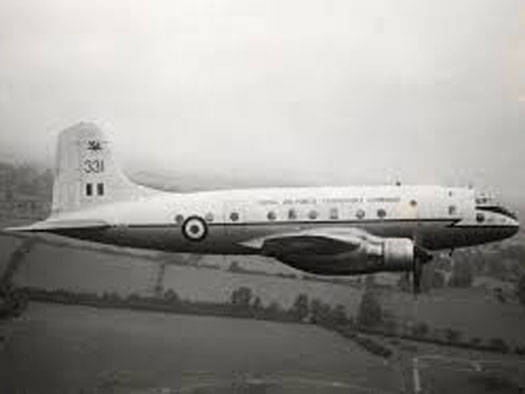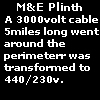RAF Colerne

Information
RAF Colerne
Details
RAF Colerne No.39 MU, No.4 AAU, Wiltshire is located west of Chippenham.
RAF Colerne
Information
RAF Colerne
Details
RAF Colerne

25 March 2007
Information
RAF Colerne
Details
2 x J Sheds (removed).
3 x K Sheds.
8 x L Sheds.
1 x B1 hangar (removed).
8 x Robins Sheds (7 removed).
1 x Over Blister hangar (removed.
1 x Watch Office (removed).
1 x Modern Control Tower.
The sites of nearly all fighter pens & a few defence positions are retained.
The RAF station closed in 1976.
Several Acronyms used for units at RAF Colerne:
No.39 MU.
No.4 AAU
Satellite Landing Ground: -
No.2
Starveall Farm.
MU - Maintenance Unit.
ASU - Aircraft Servicing Unit.
AAU - Aircraft Assembly Unit.
ATA - Air Transport Auxiliary. ADF - Aircraft Delivery Flight.

RAF Colerne.

No. 39 MU.
RAF Colerne

27 June 2015
Information
RAF Colerne
Details
Bridge & Cross Roads
Starting at the road block in the north and working anti clock wise.
RAF Colerne is now owned by the army, Azimghur Barracks and the airfield was in a very good state of repair. Its expected to close in 2025.
In a wartime situation a bridge is a good defences position and added to an important cross roads and with two of the four roads passing an important airfield. That makes this a very important defence position

Plan.

Medieval strip lynchets on the hill opposite.
RAF Colerne

25 March 2007
Information
RAF Colerne
Details
Two concrete blocks where a chain or cable strop would have connected the the blocks thus cutting off the road. The first soldiers may have been Home Guard and later a regular infantry unit would have taken over and much later the RAF Regiment.

Plan

Home guard road block.
RAF Colerne

25 March 2007
Information
RAF Colerne
Details
Road block.
RAF Colerne


25 March 2007
Information
RAF Colerne
Details
Road block.
RAF Colerne

25 March 2007
Information
RAF Colerne
Details
Pill Box behind the road sign
There were four Pill Boxes defending the airfield and as far as I can see this is the only one left.
RAF Colerne

25 March 2007
Information
RAF Colerne
Details
A protected rear entrance, earth would have been heaped up against the concrete panels to make a sort of trench. The entrance is now blocked off.

Home guard inside a pillbox.
RAF Colerne

25 March 2007
Information
RAF Colerne
Details
Embrasure
RAF Colerne

25 March 2007
Information
RAF Colerne
Details
Pillbox inside
I have joined two photos together and the photos were taken through a hole in the bricked up door.
It looks like a Type 22 with an internal anti shrapnel wall stopping bits flying around inside.

Type 22 plan.
RAF Colerne

27 June 2018
Information
RAF Colerne
Details
Pillbox and road block.
A few years latter and the woodland had been cut back.
RAF Colerne

25 March 2007
Information
RAF Colerne
Details
Site No.3
Married Wardens Qtrs - PB - 1603/37.
Semi detached Wardens House, all the MU's had a Wardens house attached to two or three dispersed Sheds.
In 1934 the government decided to expand the RAF to a permanent force. Many bomber & fighter stations were planed mostly in the south (fighter) and east/north (bomber). Then in the west/north west airfields that could store and maintain aircraft. RAF Colerne was started with a survey in 1936 with plans for a dispersed hangarage and a fully modern camp with permanent officers, sergeants and airman's accommodation with central heating and even family accommodation with a house for the CO and individual houses for officers to terraced rows for airman's families.

Plan.

Site No. 3.
RAF Colerne

25 March 2007
Information
RAF Colerne
Details
Site No.3
Warden's Office & 'K' Type Hangar
Sub Unit Warden's Office type 2881/37 with two 'K' 3084/39 type Sheds designed for a MU and ASU's.

Half section of the roof.
RAF Colerne

25 March 2007
Information
RAF Colerne
Details
Site No.3
'K' type 3084/39 designed for a MU and ASU's.

Plan.

The second 'K' type hangar at Site No.3.
RAF Colerne

25 March 2007
Information
RAF Colerne
Details
Fighter Pen - Dispersals - Cannon Stop Butts

Western dispersal had a cannon stop butts now removed.

Fighter pen (blue), dispersals with lots of Lancaster's and stop butts (yellow).

Fighter pen 11070/41 plan.
RAF Colerne

25 March 2007
Information
RAF Colerne
Details
Site 4
Three 'L' Sheds
'L' type Sheds were used on MU & ASU's mostly as aircraft storage and also aircraft assembly. Note they all have their own heating plants.

Plan.

Plan,
RAF Colerne

25 March 2007
Information
RAF Colerne
Details
Main site
25yd machine gun stop butts
Behind possibly Sergeants mess.

25yd machine gun stop butts.
RAF Colerne

25 March 2007
Information
RAF Colerne
Details
'K' type hangar with a section in the door to allow larger aircraft to get inside. In the centre of the airfield.

Plan.

Hercules in 1983. In the late 60's Colerne became the Hercules major engineering unit.
RAF Colerne

25 March 2007
Information
RAF Colerne
Details
Dispersed sites
Incinerator.
When RAF Colerne was being designed, it was a all in one airfield. Everything was within the boundary. Built to the latest pre war expansion scheme. It had a grass landing ground, the latest Sheds, storage/assembly Sheds, airmens accommodation, sergeants and Officers mess's. Full heating plant, all mod cons. Then the war came and dispersal was the name of the game. So many fields around the airfield were used and especially for aircraft storage. 8 sites.

Plan.

A site where several hut bases, air-raid shelters and an incinerator can be found.
RAF Colerne

25 March 2007
Information
RAF Colerne
Details
Dispersed sites
Incinerator.
An incinerator or destructor was usually placed in sewage works, there does not seem to be a sewage works here so what this one would be used for I have no idea. Maybe to burn documents???
RAF Colerne

25 March 2007
Information
RAF Colerne
Details
Dispersed building

Two bases for heating stoves that would have been used in the huts, There would be one under every heater.

Stove & base.
RAF Colerne

25 March 2007
Information
RAF Colerne
Details
Air-raid shelter brick type

Alarm.
RAF Colerne

25 March 2007
Information
RAF Colerne
Details
Air-raid shelter brick type inside
RAF Colerne

25 March 2007
Information
RAF Colerne
Details
No.3 13/31 runway 1375yds
The smaller NW/SE runway.

Plan.

Spitfire about to land.

Herc landing at Colerne.
RAF Colerne

25 March 2007
Information
RAF Colerne
Details
Could this be the innards of an M&E Plinth??

What you usually see as an M&E plinth on many disused airfields but here it looks as though the wall has been removed??

M&E plinth plan.
RAF Colerne

25 March 2007
Information
RAF Colerne
Details
Fighter pen base, one of twelve that are still here.

1107/41.

A Typhoon inside a fighter pen.

Dispersal.
RAF Colerne

25 March 2007
Information
RAF Colerne
Details
No. 2 07/25 runway
The longest runway 1953yds with the late extension added on the far end.
History: by October 1940 the runways were being completed with a perimeter track. Although planed as an MU & ASU the area in north Wiltshire needed more fighter cover so part of Colerne was turned into a fighter station with 16 fighter pen and one of them a fort type with its own pillbox defence.

Plan.

The runway extension.
RAF Colerne

25 March 2007
Information
RAF Colerne
Details
The New Control Tower & Hangar Site No.1
History: April 1941 and Colerne became operational. There were many dispersed wartime non permanent camps built around the main airfield of which very little remains, we did find some drainage in a wood on the east side. 1942 and this runway was extended to its 1375yd length.

Braithwaite water tower, there were at least two here.

Plan.

The two towers.
RAF Colerne

25 March 2007
Information
RAF Colerne
Details
The New Control Tower
Vertical Split Type Control Tower 2548c/55.
RAF Colerne

25 March 2007
Information
RAF Colerne
Details
Flight office??
This may be a converted flight office?? there is also another old wooden hut quite close.

Wooden hut.

Plan.
RAF Colerne

25 March 2007
Information
RAF Colerne
Details
Warden's House to Site No.1

Plan.

M&E plinth early type?

Plan.
RAF Colerne

25 March 2007
Information
RAF Colerne
Details
'L' Type Sheds (Lamella style) No.1
Number 1 on the plan. This one has an enlarged door, note the wings or ears on the sides to allow the doors to open fully

Plan.

Most 'L' sheds have there own heating plant.

'L' shed at RAF Hullavington, showing the doors.
RAF Colerne

25 March 2007
Information
RAF Colerne
Details
'L' Shed No.3

Plan.

'L' Shed No.3.
RAF Colerne

25 March 2007
Information
RAF Colerne
Details
'L' Shed No. 2
Full heating plant and a flat roofed office block.

Plan.
RAF Colerne


25 March 2007 ------------------------------------------------------------------------------------------- Key Aero
Information
RAF Colerne
Details
Northern road block.
I noticed in this picture, the landing of an RAF Hastings, showing the road and gate way on the right.

Plan.
RAF Colerne

25 March 2007
Information
RAF Colerne
Details
The second road block, due to road widening the other one has been removed.
RAF Colerne

25 March 2007
Information
RAF Colerne
Details
EHV cable
RAF Colerne

Information
RAF Colerne
Details
The original tower at RAF Colerne
RAF Colerne

Information
RAF Colerne
Details
Gloster Meteor F.III EE341 of No. 74 Sqn , dated 1947.
RAF Colerne

25 March 2007
Information
RAF Colerne
Details
The main 'K' type hangar
Both main doors have slots to allow tall tails to enter the hangar.
K' & 'J' Sheds were exactly the same to view but to see the difference you have to see inside. 'J' Sheds were originally for operational use 'K's were for the MU/ASU use.

Plan.
RAF Colerne

25 March 2007
Information
RAF Colerne
Details
Now a Church in WW2 it was was the Gymnasium & Chancel 14804/40.

Beverly..

Hastings.

Britannia.

Then Hercules.
RAF Colerne

25 March 2007
Information
RAF Colerne
Details
The Army needs communications, large white domes for microwave radio.

21st Signal Regiment (Air Support).

Communication domes.
RAF Colerne

25 March 2007
Information
RAF Colerne
Details
Now a Church in WW2 it was was the Gymnasium & Chancel 14804/40.

Plan of a gymnasium.

Plan of the chancel.

Inside a gymnasium at RAF Langar.
RAF Colerne

25 March 2007
Information
RAF Colerne
Details
Sites of a B1 hangar and of two 'J' type Sheds
'
J' Sheds are like 'K' type but used for operational not storage or repair. The chimney is the heating plant for the whole camp originally. Heating Station 9299/38 that would have been coal/coke but now is oil fired.

Plan.

B1 hangar usually used as a repair hangar.

'J' type Sheds.
RAF Colerne

25 March 2007
Information
RAF Colerne
Details
Site No.4 with three 'L' Sheds

Site No.4 with three 'L' Sheds

Horsa glider assembly.

Stored Harvard's.
RAF Colerne

25 March 2007
Information
RAF Colerne
Details
Robins type B 2204/41 hangar
Robins hangars were used on MU & ASU's on out storage sites. Large areas around the airfield were used as storage and these hangars would hold a single engined plane for servicing and repair.

Recovering damaged aircraft.

Robins type B 2204/41 hangar.

Robins type B 2204/41 hangar.
RAF Colerne

25 March 2007
Information
RAF Colerne
Details
Robins type B 2204/41 hangar.

Inside a Robins hangar. Easy to erect and just an earth floor which also made them very cheap .There were around six here.
RAF Colerne

04 November 1946
Information
RAF Colerne
Details
detail

Fighter pens.

Aircraft disposal (breaking up).

1946 aircraft storage.

The main camp.

Blister hangars.

B1 MAP hangar.
RAF Colerne

25 March 2007
Information
RAF Colerne
Details
 Norway (coming soon!)
Norway (coming soon!)
 France
France
 Great Britain
Great Britain






























































































































