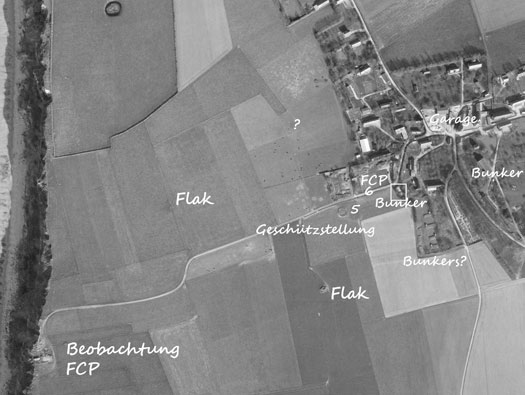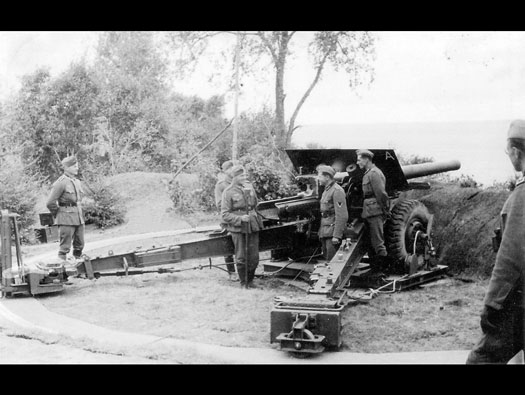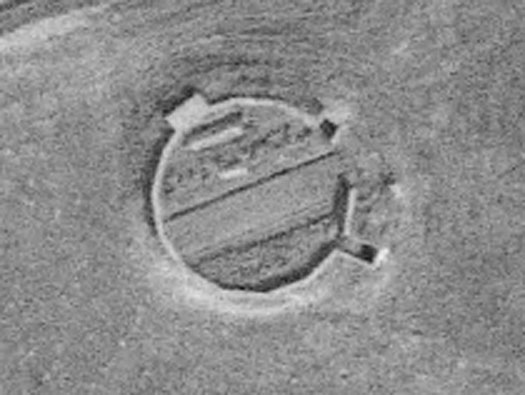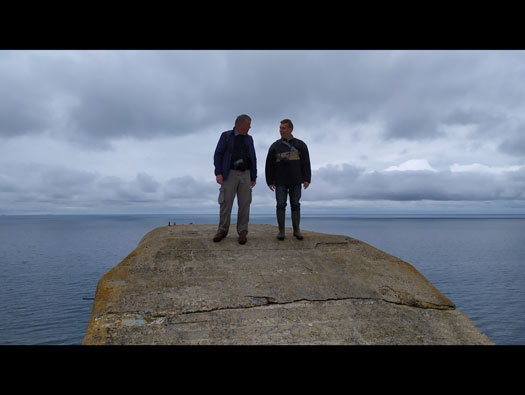H.K.B. Heuqueville

Information
H.K.B. Heuqueville
Details
Heer Kusten Batterie of no number consisting of six open emplacements (Geschützstellung) for 10.5cm guns, a fire control post (Leitstand) and a measuring post (Peilstand). Also two light Flak guns. In the 1955 air photos only one possibly two open emplacements show up. So they may have not constructed them all in concrete and just had earth emplacements. Which is very odd as there were many ammunition storage bunkers. All this may have started to be built earlier in the war and the situations changed and they may not have been needed.

10.5cm K.35(t).
H.K.B. Heuqueville
Information
H.K.B. Heuqueville
Details
H.K.B. Heuqueville

IGN 1975
Information
H.K.B. Heuqueville
Details
1 x Leitstand (fire control post ).
1 x Peilstand (measuring post) on the cliff edge. (Beobachtung-observation).
5/6 x
Geschützstellung (open emplacement).
2 x Unterstand.
8 x Feldmässige locally built bunkers (ammunition)..
4 x 10.5cm K.35(t) guns.
2 x 7.5cm F.K.16 neu Art.
2 x 2cm Flak 30.
There is a bunker in the farmers garden and there was a garage (gun or vehicle?) where the village school now stands.

The garage may have looked like this.

In the farm marked just bunker on the plan is a small square bunker, not on the list.

This is the bunker today now in the farmers garden.
H.K.B. Heuqueville

SHM 1946
Information
H.K.B. Heuqueville
Details
The SHM plan, not an exact layout, the roads do not fit with the air photos of the period. But it does give an idea of what may have been there. The 1946 air photo shows one, possibly two Ringstands for the guns and that is all. It does not show any of the barracks (4 on plan). Bunker 10 does not show up either. 9, states bunker when there were actually several there.

Bunkers.

7 on the plan.

6 on the plan.
H.K.B. Heuqueville

14 October 2022
Information
H.K.B. Heuqueville
Details
Vf for Machine gun and the guard (bunkersite.com).
An entrance this end that may have held a guard and the far end a machine gun post?

Plan
H.K.B. Heuqueville

14 October 2022
Information
H.K.B. Heuqueville
Details
Vf for Machine gun and the guard (bunkersite.com).
One of the entrances, very hard to see in.
H.K.B. Heuqueville

14 October 2022
Information
H.K.B. Heuqueville
Details
Vf Leitstand for the artillery batterie commander to direct the guns. Its a non standard design. A two story tower with observation in the front with a slit looking out forwards and to both sides. One rear door, I cannot see any escape hatch. The two pipes in the roof are for radio aerials. We did ask if we could see the Peilstand but were refused. (Verstarkt Feldmässig 2m thick concrete).

Plan.

SHM 1946 view.

Elevation, my plan of the Peilstand.
H.K.B. Heuqueville

14 October 2022
Information
H.K.B. Heuqueville
Details
Geschützstellung in the field in very good condition.
For a 10.5cm K.35(t) gun.

details

10.5cm K.35(t) gun.
H.K.B. Heuqueville

14 October 2022
Information
H.K.B. Heuqueville
Details
Geschützstellung looking at its large diameter.
The gun it would hold was a 10.5cm K.35(t) gun. A captured or manufactured Czech Skoda of what looks like a very modern design.

10.5cm K.35(t) gun.
H.K.B. Heuqueville

Bundesarchiv
Information
H.K.B. Heuqueville
Details
A 10.5cm K.35(t) gun in a semi permanent emplacement as the others may have been. A central pivot possibly concreted in, A semi circular gun racer to allow the gun to rotate easily. And in the picture you can see the wheels/rollers added to the trails to allow easy turning of the whole gun..

Turntable fitting plan.
H.K.B. Heuqueville

Information
H.K.B. Heuqueville
Details
The Geschützstellung from the air showing two ammunition rooms on the the right and a single ready ammunition space on the left.
H.K.B. Heuqueville

14 October 2022
Information
H.K.B. Heuqueville
Details
Geschützstellung ammunition room steps down.
H.K.B. Heuqueville

14 October 2022
Information
H.K.B. Heuqueville
Details
Geschützstellung ammunition room steps down and this is the second one..
H.K.B. Heuqueville

14 October 2022
Information
H.K.B. Heuqueville
Details
Geschützstellung ready ammunition space.
H.K.B. Heuqueville

14 October 2022
Information
H.K.B. Heuqueville
Details
Inside a garden.

Plan.
H.K.B. Heuqueville

14 October 2022
Information
H.K.B. Heuqueville
Details
Unsure what this was, maybe an ammunition room.

Plan.
H.K.B. Heuqueville


14 October 2022
Information
H.K.B. Heuqueville
Details
Another opposite the last bunker. It looks like small cupboards or open niches.

Plan.
H.K.B. Heuqueville

14 October 2022
Information
H.K.B. Heuqueville
Details
One more in a garden to the west of the last two.
There is another niche like this at Fermanville in Normandy, the farmer told me it was a mitrailleuse store.
H.K.B. Heuqueville

14 October 2022
Information
H.K.B. Heuqueville
Details
Stylized Eisenpfahel (iron stake) barbed wire fence post.

Eisenpfahel plan.

Eisenpfahel top.

Eisenpfahel in the ground.
H.K.B. Heuqueville

14 October 2022
Information
H.K.B. Heuqueville
Details
Peilstand (measuring post) on the cliff edge.

Plan.
H.K.B. Heuqueville

14 October 2022
Information
H.K.B. Heuqueville
Details
Peilstand (measuring post) on the cliff edge.
H.K.B. Heuqueville

14 October 2022
Information
H.K.B. Heuqueville
Details
Peilstand (measuring post) on the cliff edge.
H.K.B. Heuqueville

14 October 2022
Information
H.K.B. Heuqueville
Details
Peilstand (measuring post) on the cliff edge.
H.K.B. Heuqueville

14 October 2022
Information
H.K.B. Heuqueville
Details
Peilstand (measuring post) on the cliff edge.
There are two entrances, this from above down to the office level. And another at a lower level accessed from a trench.

Plan.
H.K.B. Heuqueville

14 October 2022
Information
H.K.B. Heuqueville
Details
Peilstand (measuring post) on the cliff edge.
The steps down, hard to access and a drain fitting now removed and nothing below it.

Plan.
H.K.B. Heuqueville

14 October 2022
Information
H.K.B. Heuqueville
Details
Peilstand (measuring post) on the cliff edge.
A what looks like a tank shell has attempted to penetrate the cap, but has hardly done any damage. Probably the people inside, did not feel a thing.

Churchill.

Sherman.
H.K.B. Heuqueville

14 October 2022
Information
H.K.B. Heuqueville
Details
Peilstand (measuring post) on the cliff edge.
The nose looking out. Now I have to say, it is dangerous to walk out on top. But YOU have the choice. Take the sensible one.
Technically there is more bunker on the earth of the cliff and at the moment 2022. There is very little leaning out. So is it safe?

Hooks for camouflage netting.
H.K.B. Heuqueville

14 October 2022
Information
H.K.B. Heuqueville
Details
Peilstand (measuring post) on the cliff edge.
Possibly a periscope tube.
H.K.B. Heuqueville

14 October 2022
Information
H.K.B. Heuqueville
Details
Peilstand (measuring post) on the cliff edge.
And yes two very respected bunker men, both of an age to know better.
H.K.B. Heuqueville

14 October 2022
Information
H.K.B. Heuqueville
Details
Peilstand (measuring post) on the cliff edge.
The sea below.
H.K.B. Heuqueville

14 October 2022
Information
H.K.B. Heuqueville
Details
Peilstand (measuring post) on the cliff edge.
Our entrance is one of the side windows which run down both sides of the rear of the bunker.

Plan
H.K.B. Heuqueville

MKB Bunkertour
Information
H.K.B. Heuqueville
Details
Peilstand (measuring post) on the cliff edge.
Plan of the Vf
Peilstand . The nose looks as though it has thicker concrete and the rear wall. But the rest seems in thinner concrete.
From R to L :
Observation room & rangefinder.
Connecting stairs to take you up into the observation.
Computing room.
Chart room/plotting room.
Watch office.
The rest crew, Officers, telephone/coms and maybe a kitchen of some kind.
(My thoughts)
H.K.B. Heuqueville

14 October 2022
Information
H.K.B. Heuqueville
Details
Peilstand (measuring post) on the cliff edge.
Window and way in.

Plan.
H.K.B. Heuqueville

14 October 2022
Information
H.K.B. Heuqueville
Details
Peilstand (measuring post) on the cliff edge.
This room seems to be split in two with a brick wall. Windows around the rear and right walls, and a door to the left.

Plan
H.K.B. Heuqueville

14 October 2022 MKB
Information
H.K.B. Heuqueville
Details
Peilstand (measuring post) on the cliff edge.
Four windows and the low level rear entrance via a trench.

Plan
H.K.B. Heuqueville

MKB Bunkertour
Information
H.K.B. Heuqueville
Details
Peilstand (measuring post) on the cliff edge.
Plan.

Plan.
H.K.B. Heuqueville

14 October 2022
Information
H.K.B. Heuqueville
Details
Peilstand (measuring post) on the cliff edge.
A longish thinner room.

Plan.
H.K.B. Heuqueville

14 October 2022
Information
H.K.B. Heuqueville
Details
Peilstand (measuring post) on the cliff edge.
Watch office, ready room, work room?

details
H.K.B. Heuqueville

14 October 2022
Information
H.K.B. Heuqueville
Details
Peilstand (measuring post) on the cliff edge.
Passage to the main working areas.

Plan.
H.K.B. Heuqueville

14 October 2022
Information
H.K.B. Heuqueville
Details
Peilstand (measuring post) on the cliff edge.
Chart room/plotting room.

Plan.
H.K.B. Heuqueville

14 October 2022
Information
H.K.B. Heuqueville
Details
Peilstand (measuring post) on the cliff edge.
Computing room. I am guessing what each room is for and going on what other Peilstand and fire control posts have.

Plan.
H.K.B. Heuqueville

14 October 2022
Information
H.K.B. Heuqueville
Details
Peilstand (measuring post) on the cliff edge.
Computing room. The way in and out of the room, no windows. The right door is the way out and up stairs to the outside ground level and left up into the nose or observation room.

Plan.
H.K.B. Heuqueville

14 October 2022
Information
H.K.B. Heuqueville
Details
Peilstand (measuring post) on the cliff edge.
The base of the entrance and the drain man hole looking down to the sea.

Plan

Zink bunker drain filter.
H.K.B. Heuqueville

MKB Bunkertour
Information
H.K.B. Heuqueville
Details
Peilstand (measuring post) on the cliff edge.
A 67P9 cover would have closed off the space.

Plan
H.K.B. Heuqueville

14 October 2022
Information
H.K.B. Heuqueville
Details
Peilstand (measuring post) on the cliff edge.
The stairs leading out of the bunker to ground level.

Plan,
H.K.B. Heuqueville

14 October 2022
Information
H.K.B. Heuqueville
Details
Peilstand (measuring post) on the cliff edge.
Stairs to the Observation room.

Plan.
H.K.B. Heuqueville

14 October 2022
Information
H.K.B. Heuqueville
Details
Peilstand (measuring post) on the cliff edge.
Stairs to the Observation room.

Plan.
H.K.B. Heuqueville

14 October 2022
Information
H.K.B. Heuqueville
Details
Peilstand (measuring post) on the cliff edge.
Observation room. Rather narrow room.

Plan.
H.K.B. Heuqueville

14 October 2022
Information
H.K.B. Heuqueville
Details
Peilstand (measuring post) on the cliff edge.
Observation slit across the front.

Plan.
H.K.B. Heuqueville

14 October 2022
Information
H.K.B. Heuqueville
Details
Peilstand (measuring post) on the cliff edge.
The view to the left.

Plan.
H.K.B. Heuqueville

14 October 2022
Information
H.K.B. Heuqueville
Details
Peilstand (measuring post) on the cliff edge.
Observation room. Rather narrow room.

Plan
H.K.B. Heuqueville

14 October 2022
Information
H.K.B. Heuqueville
Details
Flak position.

Plan.

The second 2cm Flak 30. There was a second one marked yellow that has been ploughed out.

2cm Flak 30.
H.K.B. Heuqueville

14 October 2022
Information
H.K.B. Heuqueville
Details
Flak position.
A concrete Ringstand with a triangular plinth for the gun to sit on.
H.K.B. Heuqueville

14 October 2022
Information
H.K.B. Heuqueville
Details
Flak position.

Base layouts of 2cm Flak positions. This one is a triangular type.

Pad that the gun sits on.
H.K.B. Heuqueville

14 October 2022
Information
H.K.B. Heuqueville
Details
Flak position.
Stripes on the concrete are done to break up the flat concrete as a form of camouflage.
H.K.B. Heuqueville

14 October 2022
Information
H.K.B. Heuqueville
Details
Around this house were about seven ammunition shelters and the main one we saw at the start by the entrance,
H.K.B. Heuqueville

28 March 2017 StP026 Batterie West Ecqueville
Information
H.K.B. Heuqueville
Details
These are ammunition bunkers around StP026 Batterie West Ecqueville and are very alike the ones here.

Plan of how they may have looked.
H.K.B. Heuqueville

IGNF 1975
Information
H.K.B. Heuqueville
Details
A plan showing what was there in 1975, in the garden of the house at least two shelters can be seen.
H.K.B. Heuqueville

14 October 2022
Information
H.K.B. Heuqueville
Details
The mighty worriers return.

And Kurt.
H.K.B. Heuqueville

14 October 2022
Information
H.K.B. Heuqueville
Details
 Norway (coming soon!)
Norway (coming soon!)
 France
France
 Great Britain
Great Britain















































 Plan.
Plan.










































 Plan
Plan



 Plan
Plan

















































 Plan of how they may have looked.
Plan of how they may have looked.



