RAF Dale/RNAS Goldcrest

Details
RAF
Opened in June 1942 Dale was a No. 19 Group Satellite Landing Ground (SLG) for RAF Talbenny. It was put to operational use the same month when 304 (Polish) Squadron Wellingtons moved in. They operated from Dale until the end of March 1943 when they relocated to RAF Docking in East Anglia, They were replaced by the Coastal Command Development Unit which transferred from RAF Tain, Dale was also a temporary home for 303 Ferry Training Unit which operated from here while the Drem lighting system was installed at their home station, Talbenny.
R.N.A.S.
In September 1943 RAF Dale was transferred to the Admiralty.
2 x Pentad (Squadron) - 185'x110'.
9 x Mains (Squadron) - 60'x84'.
6 x Mains (Storage)
- 60'x84'.
3 x Pentad (Reserve Servicing)
- 185'x110'.
1 Pentad (A.R.S.) - 239' x113'.
2 T2
(A.R.S.) - 185'x110'.
Sizes in Feet.
A.R.S. - Aircraft Repair Shed.
R.N.A.S. - Royal Naval Air Service.

R.N.A.S. Dale H.M.S. Goldcrest.
Twin Engine Conversion Course.
Fighter OTU.
Night Fighter School.
RN Aircraft Direction School

No. 304 (Polish) Squadron.

RAF Coastal Command.
RAF Dale/RNAS Goldcrest
Details
RAF Dale/RNAS Goldcrest

16 March 2009
Details
The red road is the B4327 from Haverfordwest and we took the route following the red arrows.
Green - are the RAF sites laid out to the N/E.
BS - bomb store.
BH - battle HQ.
OPS - site of ops block.
SSH - standby set house.

Fairey Albacore.

Fairey Barracuda.

Supermarine Walrus.
RAF Dale/RNAS Goldcrest

15 April 1946
Details
Spitfire PR Mark XI of 541 Sqn RAF took this photo and the the squadron was disbanded at Benson on 1 October 1946].

Spitfire PR Mark XI of 541 Sqn RAF.
RAF Dale/RNAS Goldcrest

16 March 2009
Details
Dale Point also had another RNAS camp HMS Harrier/ex RAF Kete. The Royal Navy Air Direction Centre, Training School for Officers and Radar Plotters, School of Meteorology. Started 1944 as RNAS Goldcrest 2. Commissioned as RNAS Harrier on 1st February 1948. Started to close down July 1960. Paid off 2nd January 1961. Returned to agriculture in 1980's

HMS Harrier/ex RAF Kete.

HMS Harrier/ex RAF Kete.
RAF Dale/RNAS Goldcrest

16 March 2009
Details
History : RAF Dale opened in May 1942 as a satellite for RAF Talbenny about two miles N/E. This is the reason why there was only one hangar & a small amount of buildings. All major maintenance would be carried out at RAF Talbenny. 19 Group Coastal Command took over and No.304 (Polish) Sqn flying Wellington's.

304th Polish Squadron.
RAF Dale/RNAS Goldcrest


16 March 2009
Details
BCF (British Concrete Federation) hut (small).
The original electrical inputs and door.

Plan.

The two BCF huts on the hill above RAF Dale, they may have been the HF/DF site?
RAF Dale/RNAS Goldcrest

16 March 2009
Details
BCF (British Concrete Federation) hut (large).
HF/DF or Huff Duff as it was known was a device for determining the direction of short wave radio signals. It enabled their source to be located by taking bearings from two or more sources.

High frequency direction finder.
RAF Dale/RNAS Goldcrest

16 March 2009
Details
BCF (British Concrete Federation) Hut (large).

The roof centre section, the trusses are in two halves pulled together by a long nut & bolt. Brick hollow tiles were used as infill on the inside walls.
RAF Dale/RNAS Goldcrest

16 March 2009
Details
BCF (British Concrete Federation) huts.
The ancient field walls have been modified and a brick pier built to open an entrance protect the field wall from RAF vehicles probably.

The view down to Dale and the point.
RAF Dale/RNAS Goldcrest

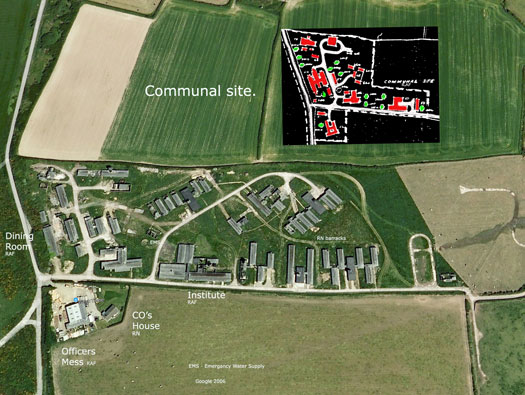
16 March 2009
Details
Communal site entrance
Plans of the RAF and Google image of how it looked in 2006 with the RN modifications and hutting added.

Plan.

The RAF communal site (yellow RAF buildings that are still here).

The RN communal site, slightly larger area than the RAF.
RAF Dale/RNAS Goldcrest

16 March 2009
Details
Communal site.
Institute (84 Cpls, 500A/M) 7479/41.

The plan I have is not very clear so I hope I get the drawing numbers correct?

The road onto the airfield.

Inside one of the huts at Dale.
RAF Dale/RNAS Goldcrest


16 March 2009
Details
Communal site.
The top four huts on the left are RN, the RAF Institute is the main building and the huts to the right are RN.
RAF Dale/RNAS Goldcrest

16 March 2009
Details
RN's Commanding Officers house.
(site of RAF officers mess).
The owner of this house was very helpful and allowed us to photograph the area.

details

Officers mess 7416/41 and a bath house 7421/41 was originally on this site.
RAF Dale/RNAS Goldcrest

16 March 2009
Details
RN's Commanding Officers house.

The view from the front garden.
RAF Dale/RNAS Goldcrest

16 March 2009
Details
1/3rd of the Officers Mess left

Yellow is all that is left of the officers mess.
RAF Dale/RNAS Goldcrest

16 March 2009
Details
1/3rd of the Officers Mess left

details

details

Their Wellington's were then fitted with Leigh Lights, a very bright spotlight that can be shone onto a surfaced submarine at night to aid an attack.
RAF Dale/RNAS Goldcrest

16 March 2009
Details
Huts on the hill.

Huts & Hangars on the hill.

There seems to have been many accidents with their Wellington's due to take-offs & landings and unfortunately many casualties.
RAF Dale/RNAS Goldcrest

16 March 2009
Details
Main entrance to the airfield.

The yellow arrow is where the entrance is but you may not get in this way as it is locked. The owner of the CO's house kindly let us in. The other way in is where the green arrow is located.

Main gate, gate post.
RAF Dale/RNAS Goldcrest

16 March 2009
Details
Through the main entrance, went right and came back on the left side.
Aircraft were withdrawn from Dale around December 1943 so that Drem lighting could be fitted which aligned lamps in such a way as to provide a guide for a normal curving aircraft approach .

Transport to the aircraft at dispersal.

Drem landing lights.

Leigh light attack on a U-boat.
RAF Dale/RNAS Goldcrest

16 March 2009
Details
Track to the hangar.

Plan.
RAF Dale/RNAS Goldcrest


16 March 2009
Details
Admiralty Mainhill 'S' shed workshops.

Admiralty Mainhill 'S' shed.

This Mainhill shed was used as a workshop as there is no main large door to allow access for aircraft.
RAF Dale/RNAS Goldcrest


16 March 2009
Details
Admiralty Mainhill 'S' shed workshops.
A long workshop bench made of concrete.
Where the front door should have been, but as this was a workshop. There was no need. Partitioned into different spaces for different repairs and in this picture a small crane to lift heavy objects.
RAF Dale/RNAS Goldcrest


16 March 2009
Details
Metal fittings to hold the corrugated sheets onto the frame.
A Dudley & Dowell Cradley Heath, Staffs drain cover.
RAF Dale/RNAS Goldcrest
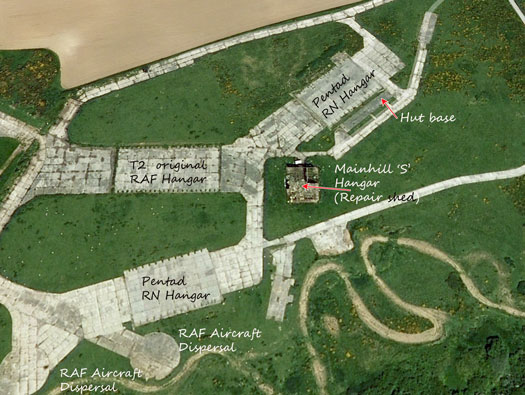
Google 2006
Details
The next area showing the RN added hangars to this RAF dispersal area.
Pentad was a typical RN type hangar and the Mainhill 'S' type were very common on naval stations.

Pentad hangar at RAF Culdrose 1951.

Mainhill 'S' type hangar.

T2 hangar RAF type.
RAF Dale/RNAS Goldcrest

16 March 2009
Details
Large hut base and track.

Hangar bases.

Hut base.
RAF Dale/RNAS Goldcrest



16 March 2009 -------------------------------------------------------------------------------- 1945/50
Details
Base of a naval Pentad hangar.
Naval Pentad hangar with a Seafire warming up.
Other details, you can see the slope on the Pentad wall, T2's are straight sided. Also the lights hanging down inside the hangar and a Mosquito the other side of the hangar.

Naval Pentad hangar.
RAF Dale/RNAS Goldcrest


16 March 2009
Details
RAF T2 hangar.
The runners for the fully opening doors.

Lifting the doors onto their runners.

Doors.

B17 under hangar repairs with the doors wide open.
RAF Dale/RNAS Goldcrest


16 March 2009
Details
The airfield drainage.
More Dudley & Dowell Cradley Heath, Staffs drain cover for runway drainage.

Dudley & Dowell drain covers running the full length of RAF Weston-Super-Mare.
RAF Dale/RNAS Goldcrest

16 March 2009
Details
NE/SW runway.

Plan.
RAF Dale/RNAS Goldcrest

Google 2006
Details
The site of three Mainhill 'S' hangars.

Inside a Mainhill shed.

Plan.
RAF Dale/RNAS Goldcrest

16 March 2009
Details
M&E Plinth.

Glass around the top of the wall.
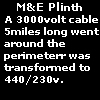
M&E Plinth.

Plan.
RAF Dale/RNAS Goldcrest

16 March 2009
Details
Bomb store track.

Hub with STANTON 1947 marked on it?
RAF Dale/RNAS Goldcrest

16 March 2009
Details
Fuzing Point Building (light) 4778/42 [47]

An RAF fuzing point, how it may have looked.

RAF fuzing a large bomb.

Bomb train.
RAF Dale/RNAS Goldcrest

16 March 2009
Details
Track leading off to the rest of the bomb stores.
Smoke bomb, incendiary, Pyro & small bomb container store.
Dale was then transferred over to Royal Navy and re named HMS Goldcrest 1943 - 1947.
Instead of bombers the navy brought target towing aircraft of No794 Sqn RNAS with Defiant & Masters.

Bomb store inside yellow square.

Defiant.

Miles Master trainer and target towing.
RAF Dale/RNAS Goldcrest


Air Ministry Site Plan 1464/44
Details
RAF bomb store
40 - 3164/42 - Bomb Store (Type D).
41 - 3274/41 - Fuzed Spare Bomb Store.
42/44 - 4733/42 - Component Stores (Type B).
45/46 - 4734/42 - Incendiary Bomb Stores.
47/48 - 4779/42 -Fuzing Point Building (Heavy Light).
49 - 5779/42 - Smoke Bomb Store.
50 - 12725/41 - Pyro Store (Type A).
51 - 15737/41 R.U. Small Bomb Container Store.

3164/42 - Bomb Store (Type D).

Tail fin store 3164/42 (Type D) is usually on the end of one or more bomb stores.

Fuzed Spare Bomb Store 3164/42.
RAF Dale/RNAS Goldcrest


16 March 2009
Details
Bomb Store Type D 3164/42 [40].
The area from the small wall on the left to the roadway on the right, there would be low blast walls of earth between each bomb sore bay and on the right it still has its longitudinal blast wall between the bomb store and the airfield. Bombs would be delivered over the low wall on the left into the store and removed from the road way on the right. A one way system would be in operation to make the delivery and collection a smooth operation.
The low delivery wall. On later bomb stores, this wall would have been much higher, up to the bed of a lorry and trammel rings fitted into the brick work. As this was an early store and the RN took it over, there was no need to u date the arrangements, as large bombs were probably not ever used here.

Delivery from the left, collection from the right.

Bomb storage area.

Small bombs on their trailers usually towed by a tractor from the store to the awaiting aircraft.
RAF Dale/RNAS Goldcrest

16 March 2009
Details
Fuzed & Spare Bomb Store 4780/42 [41].
The track running through is the unloading/loading road, the track on the right is a by pass if the main track is blocked.

Plan of how it may have looked.

Plan, green square at the bottom is the Fuzed & Spare Bomb Store 4780/42 [41].
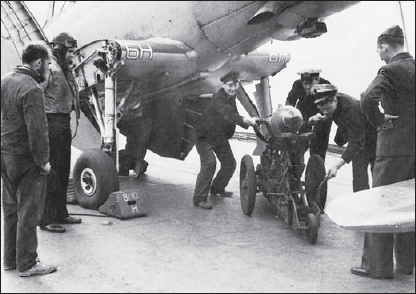
A 500lb bomb is loaded on to a Blackburn Skua of 800 NAS.
How the navy did it, bombing up on HMS Ark Royal.
RAF Dale/RNAS Goldcrest


16 March 2009
Details
Aircraft dispersal, one of 35 built for the RAF.
Imagine working here on the engine of a Wellington in mid winter with a gale blowing.
Probably not to scale, but it dose give an idea of how windswept it is there.

One of around five aircraft tie downs to stop planes from flying in the wind.
RAF Dale/RNAS Goldcrest

16 March 2009
Details
The stunning Pembroke coast.
RAF Dale/RNAS Goldcrest

16 March 2009
Details
Another dispersal on the side of a cliff.

Bomber dispersal.

Dispersal showing four tie downs, some had more.
RAF Dale/RNAS Goldcrest

16 March 2009
Details
Bomb Store Type D 3164/42 [40].
A large Fighter Direction School was built at Kete just south of RAF Dale and No700 Sqn arrived to provide its aircraft to be used in training.

Plan.

Bicycles playing the part of fighters to be directed by trainees.

May 1944 Stalker & her Seafires left to help with D-day.
RAF Dale/RNAS Goldcrest

16 March 2009
Details
Pembrokeshire coast path walkers.
RAF Dale/RNAS Goldcrest

16 March 2009
Details
NE/SW runway.

Plan.

Fairey Swordfish.

WREN's working on an aircraft.
RAF Dale/RNAS Goldcrest

16 March 2009
Details
Battle Head Quarters 11008/41.

Plan of a battle HQ, not listed on the 1464/44 site plan? Built earlier in the war as a HQ to coordinate all the airfields defences against an airborne attack.
RAF Ibsley BHQ details.

Four WREN's at the pistol range.
RAF Dale/RNAS Goldcrest


16 March 2009
Details
Battle Head Quarters.
The battle would have been fought by the CO of Dale, usually a Wing or Group commander. He would locate himself and his battle staff in the BHQ hopefully before the battle had started. And would co-ordinate the airfields defence. That could be Home Guard, an infantry battalion that was defending this part of the coast. Also most RAF personnel would have been issued with .303 Lee-Enfield rifles and earlier in the war, the airmen had to have them at all times.

Emergency exit.

Home Guard.
RAF Dale/RNAS Goldcrest

16 March 2009
Details
View up the estuary towards Pembroke Dock.
RAF Pembroke Dock link.

Two Choughs (Pyrrhocorax Pyrrhocorax) flying above us.
RAF Dale/RNAS Goldcrest


16 March 2009
Details
Petrol Installation Aviation 48,000gal 3941/41 [38].
The instillation always used a circular road with two concrete parking bays. These were made level do that when fuel was being delivered one side, the dips could be checked and the quantity recorded and then when the fuel was being put into a bowser again it could be checked and recorded.
Pump house.

There were three RAF aviation petrol instillations:
A - 3941/41 [38]48000gal.
B - 9846/41 (39) 72000gal.
C - 15425/40 (8) 24,000gal.

Pump house plan.

Pump house at RAF Weston Zoyland.

A 'C' type layout.

I wonder who JP was?
RAF Dale/RNAS Goldcrest


16 March 2009
Details
Petrol Installation Aviation B - 9846/41 (39) 72000gal.
My site plan is not at all very good quality, so I am having to use quite a bit of guess work with numbering.

B - 9846/41 (39) 72000gal.

Bowser filling up.

Checking the dips.
RAF Dale/RNAS Goldcrest

16 March 2009
Details
Naval protected hut.
I do not have a site plan of the Naval buildings and layouts, so its all guess work I am afraid.

Plan.

Inside what looks like a Nissen style hut made of curved asbestos sheets on brick walls to extend its height.
RAF Dale/RNAS Goldcrest


16 March 2009
Details
Naval curved corrugated asbestos Turners hut.
The Turner’s Hut used pre-stressed concrete sheeting so that the concrete sheeting did not require additional support.

Plan view of this hut which is naval and not on the RAF plan, looks to me by its prominent position that it was the main administration for the RN airfield?
RAF Dale/RNAS Goldcrest

16 March 2009
Details
Naval curved corrugated asbestos hut.
RAF Dale/RNAS Goldcrest

16 March 2009
Details
Another naval protected hut.
RAF Dale/RNAS Goldcrest

16 March 2009
Details
Bison type air raid shelter.

Air raid shelter.
RAF Dale/RNAS Goldcrest
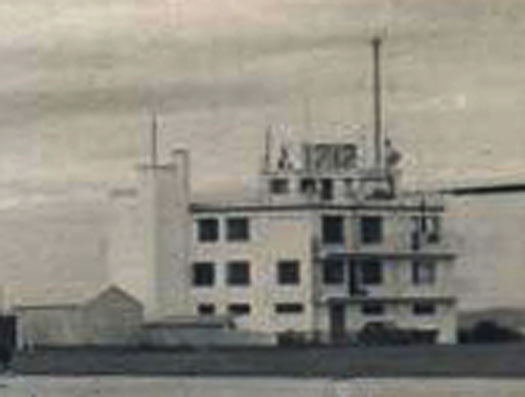
16 March 2009
Details
Bomb Store Type D 3164/42 [40].

The RAF placed a watch office 2658/42 near here.

RNAS control tower 3860/2 was the other side of the fence, built for 1944.
RAF Dale/RNAS Goldcrest


16 March 2009
Details
Radio Direction Finding Workshop 7352/42 [82](RAF) converted into a (Naval workshop hut).

HMS Belfast Huf Duf RD Finder.

WW1 version of Huf Duf searching doe airships.

Parts of the heating of the hut.

Parts of the heating of the hut.
RAF Dale/RNAS Goldcrest


16 March 2009 ------------------------------------------------------------- Seafire
Details
Mainhill hangar door runners & drainage.
Seafire MkIII parked in front of a Mainhill Hangar at RNAS Dale.

The footprint of this Naval Mainhill hangar on an RAF aircraft dispersal.
RAF Dale/RNAS Goldcrest

16 March 2009
Details
Heading back to the car.

In the side is an aircraft tie down for a light aircraft, you will see these today on any light aircraft airfield, a 5gal drum filled with concrete and a steel hoop to tie the aircraft too.

Arrangement to tie down a light aircraft.
RAF Dale/RNAS Goldcrest

16 March 2009
Details
Standby Set House, MT, Communal & Site of
Ops. Block on Right.

How the Ops block may have looked.

Plan.
LtoR picket post 12404/41, Ops & crew briefing 13742/41, blast shelter 2360/41

Pigeon loft 2827/42 that was near the Ops Block.
RAF Dale/RNAS Goldcrest

16 March 2009
Details
Standby Set House & Motor Transport yard.
This is Naval as the RAF did not use this area.

Air photo of the area.

Vehicle inspection pit.

Vehicle inspection ramp.
RAF Dale/RNAS Goldcrest


16 March 2009
Details
Standby Set House.
RAF Dale/RNAS Goldcrest

IWM
Details
A Wellington IC and crew of No. 304 Polish Bomber Squadron at either Dale or Talbenny in South Wales, November 1942.
RAF Dale/RNAS Goldcrest

1946
Details
Seafire being push back into its hangar.
 Norway (coming soon!)
Norway (coming soon!)
 France
France
 Great Britain
Great Britain














































 The Wellington's were not only used as ant-submarine but reverted back and bombed the
The Wellington's were not only used as ant-submarine but reverted back and bombed the 























































































































































