RAF Talbenny

Information
RAF Talbenny
Details
RAF Talbenny is situated on the Pembrokeshire coast about ten miles SW of Haverfordwest on the B4327. Being one of a group of airfields out on the west coast of Britain, it made it ideal to be used as a Coastal command airfield in the war against the U-Boat threat. An 'A' class bomber station started in 1941, opened May 1942 with three runways and two T2 hangars, 36 bomber standard frying pan aircraft dispersals, 2 ASP's (Aircraft Servicing Platforms). Several dispersed accommodation sites. Talbenny came under control of No.19 Group Coastal Command. Started as a satellite to RAF Dale on anti U-boat sorties out in the Atlantic and the Bay of Biscay.
Coastal Command was formed in 1936 with the expansion of the RAF at that time.
Coastal never had its own land planes, the ones they acquired were usually twin engined ex bomber Command left overs. Their sea plane fleet by contrast had started to acquire the Short Sunderland. Land planes were at the start of the war, Avro Anson's. With the arrival of Lockheed Hudson, this boosted the fleet but better was needed. Next came RAF bomber squadrons strait from bombing operations to take up the new roll and they used Vickers Wellingtons. They became the backbone of Coastal Command and flew throughout the war and RAF Talbenny hosted two of these squadrons one 311 (Czechoslovak) Squadron & 304 (Polish) Squadron. As the threat changed and more modern aircraft arrived, RAF Talbenny was moved to RAF Transport Command in 1943 and continued that roll until closing in 1946. Other units came and went as they did on all RAF stations,


RAF Coastal Command. RAF Transport Command.
.jpg)
Lockheed Hudson.

Avro Anson.
RAF Talbenny
Information
RAF Talbenny
Details
RAF Talbenny


AM 2536/45
Information
RAF Talbenny
Details
1 May 1942, to 15 December 1946.
2 x T2 Hangars.
36 x Frying pan dispersals.
2456 Men and 300 WAAF's.

311 (Czechoslovak) Squadron.

304 (Polish) Squadron

RAF Coastal Command.

T2 hangar.

Circular or Frying pan dispersals.

A Wellington being repaired.
RAF Talbenny

AM 2536/45
Information
RAF Talbenny
Details
100 - Operations Block - Brick - 2337/41.
101 - Pigeon Loft - Timber - 2827/42.
102 - Airmens Quarters - 16' Nissen - 9024/41.
230 - Picket Post - Nissen - 12404/41.
250 - Transformer Kiosk (M&E plinth).

Pigeons.

16' Nissen - 9024/41.

Oppressions.
RAF Talbenny

Pigeon Loft
Information
RAF Talbenny
Details
This may be 101 - Pigeon Loft - Timber - 2827/42.
Pigeons were a major part of flying in the RAF and many other services. If a plane were to crash in the sea or on high ground, any where like that. The Pigeon could carry a message back to the loft and help could be sent. They saved many.

AN RAF Liberator crew taking two pigeons on board.

RAF Pigeon Service Manual.

Pigeons in a box.
RAF Talbenny

16 March 2009
Information
RAF Talbenny
Details
100 - Operations Block - Brick - 2337/41
It states constructed of Brick, more brick and reinforced concrete.
Here all the flying would be planned and coordinated with Coastal Command HQ. Each plane taking off would have been assigned an area to search and Coastal Command HQ would send down via a teleprinter the orders and here the routes would be planned and the crews briefed. Manned 24hours, a constant flow of Officers and air staff, then crews arriving for briefing and then leaving to go to their planes. Flights would also be taking off in succession to cover a 24hour period. Most flights would be by single aircraft. As the war progressed and more aircraft became available, if a submarine was sighted, a signal sent back to HQ would then arouse a stream of messages out to other planes in the area and you could have a Wellington starting an attack and then a Halifax may arrive and help out. Then a Sunderland could appear. By 1944/45 It was very dangerous to be a U-Boat out in the Atlantic.

Plan.

Plan view of an 2337/41 ops block. A building where planning for operations would have taken place. It was semi armoured, in that it was built with a steel reinforced concrete roof. Yellow the passageway all the way around.

100 - Operations Block - Brick - 2337/41.
RAF Talbenny

16 March 2009
Information
RAF Talbenny
Details
100 - Operations Block - Brick - 2337/41
One of the protected entrances with a blast wall.

Coastal Command Vickers Wellington.

Wellington..

Anti-submarine sensing apparatus along the aircrafts spine.
RAF Talbenny

16 March 2009
Information
RAF Talbenny
Details
100 - Operations Block - Brick - 2337/41
Inside the air conditioning ducting still in place.
RAF Talbenny

16 March 2009
Information
RAF Talbenny
Details
100 - Operations Block - Brick - 2337/41

Wellington Mk.XIV equipped with ASV Mk.III radar.

Crew around the nose.

U-Boat attack.
RAF Talbenny

16 March 2009
Information
RAF Talbenny
Details
100 - Operations Block - Brick - 2337/41.
Part of the passage way that runs all the way around the building.

Plan.
RAF Talbenny

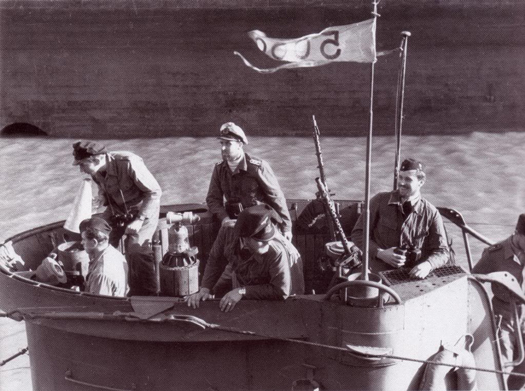
16 March 2009 --------------------------------------------------------------------------------- Bundesarchiv
Information
RAF Talbenny
Details
100 - Operations Block - Brick - 2337/41
The main operational room.
A U-Boat entering the harbour at St-Nazair, France.

248 Squadron came to RAF Talbenny on several occasions to carry out fighter sweeps and escort duties out in the Bay of Biscay. Flying south, around the Brittany coast and attacking the German, mostly twin engined, long range fighter that were covering the ports of Bordeaux, La Palace, St-Nazair and Brest. Where the bulk of the U-Boat fleet were based.
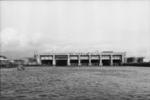
La Palace U-Boat Pens.
RAF Talbenny

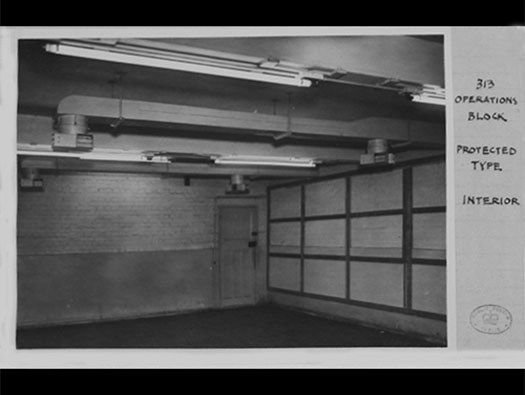
16 March 2009 ---------------------------------------------------------- Air 20-7587
Information
RAF Talbenny
Details
100 - Operations Block - Brick - 2337/41
The main operational room.
This picture is from a collection taken at the end of the war of buildings used by the RAF, WO 20/7587.
RAF Talbenny

Google
Information
RAF Talbenny
Details
View from above.
There would have been two chimes, One for the heating plant and the other a taller one, to allow fresh air. This would be the taller one. Gas is heavier than air, so it would move around at a lower level. The square block on the roof was the water tank. A very large one to run the air-conditioning unit.

Air vent and water tank on the roof.
RAF Talbenny


16 March 2009 ----------------------------------------- IWM CH/013587/1
Information
RAF Talbenny
Details
100 - Operations Block - Brick - 2337/41
Around the outside of the passage are many rooms.
Again how it may have looked. RAF Operations ad planning.

U-Boat attack.
RAF Talbenny

16 March 2009
Information
RAF Talbenny
Details
100 - Operations Block - Brick - 2337/41.
RAF Talbenny


16 March 2009 --------------------------------------------------------- Air 20-7587
Information
RAF Talbenny
Details
100 - Operations Block - Brick - 2337/41
Air conditioning ducting.
RAF Kings Cliff decontamination air conditioning plant, the same type would have been used here.
RAF Talbenny

16 March 2009
Information
RAF Talbenny
Details
100 - Operations Block - Brick - 2337/41
One of the rooms with a hatchway to pass information trough from one office to another.
RAF Talbenny


16 March 2009 --------------------------------------------- Air 20-7587
Information
RAF Talbenny
Details
100 - Operations Block - Brick - 2337/41
Office.
How an office would have looked.
RAF Talbenny


16 March 2009
Information
RAF Talbenny
Details
100 - Operations Block - Brick - 2337/41
Telephone exchange fittings. There would be a lot of phones and teleprinter lines. The teleprinter was a relatively safe way of sending secret information to and from HQ.
Telephone exchange PBX (Private Branch Exchange). There would would have been many WAAF's working on the switch boards in 24hours. rotors.
RAF Talbenny

16 March 2009
Information
RAF Talbenny
Details
100 - Operations Block - Brick - 2337/41
Brick from the ops block.
Emlyn Brick Co Ltd. 61-62 Wind Street, Swansea.
To see more pictures of another ops block
2337/41 at RAF Holmsley South.
RAF Talbenny


RAF Tarrant Rushton
Information
RAF Talbenny
Details
Representing 230 - Picket Post - Nissen - 12404/41.
This is a 24ft Nissen hut that was at RAF Tarrant Rushton. This is the type of building that would been used as a Picket Post here.
A very important building as all personnel going into and out of the Ops Block, would have to have signed in and out. There would have been either an RAF guard, or an RAF Police guard here. Security would have been very strict.

Most personnel would have been Officers and a few Airmen and WAAFS.

RAF Police.
RAF Talbenny
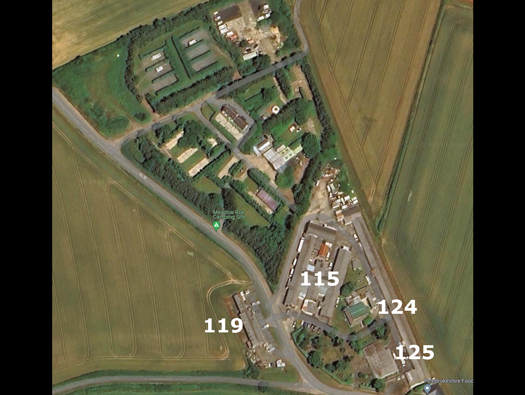

Google ---------------------------------------------------------------------------------------------- AM 2536/45
Information
RAF Talbenny
Details
On my visit in 16 March 2009 we only managed to really see the Ops Block. So I have had to use Google earth for most of these images to show the remaining buildings.
230 - Picket Post - TB - 7125/41.
110 - Officers Mess (for 120to60) - TB - 7118/41.
111 - Officers Bath House & Lats. - TB - 7123/41.
112 - Squash Court - TB - 16583/41.
113 - Sergeants Mess (for 320) - TB - 7119/41.
114 - Sergeants Showers, Lats, etc. - TB - 7123/41.
115 - Dining Room (for 1451to1700) - TB - 7120/41.
116 - Ration Store - TB.
117 - 7121/41 Institute & NAAFI Quarters - TB - 7121/41.
118 - Grocery & Local Produce store - TB.
119 - Gymnasium & Chapel - TB - 4911/42.
120 - Airmens Showers Abl. & Decontamination - TB - 7124/41.
121 - Airmens Latrines
- TB - 7124/41.
122 - Education Block - SECO - TY490.
123 - Tailor's, Barbers & Shoemakers Shop - TB - 7142/41.
124 - Standby Set Set House - Brick - 13244/41.
125 - Fuel Compound 90' x 54' - 2634/41.
126 - C. O.'s Quarters - TB - 9023/41.
127 - Flag Staff - local construction.
141 - WAAF Barrack hut - (3of AtoC) Laing - 9024/41.
142 - WAAFS Baths and Abl, - TB - TD.769.
250 - Transformer Plinth (Kiosk).
Red are all buildings that are still there.
TB - temporary Brick construction.
SECO - construction.

125 - Fuel Compound 90' x 54' - 2634/41 may have looked like this.

111 - Officers Bath House & Lats. - TB - 7123/41. May have looked like this.


Plan of an RAF standby set house 16302/41. The second picture is the same type at RAF Tarrant Rushton.
The one here at RAF Talbenny would have looked very much the same.
RAF Talbenny

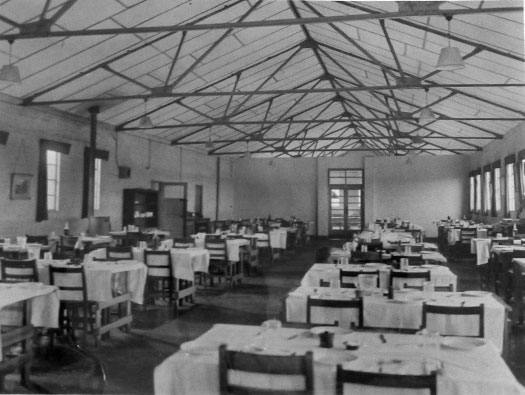
Google ------------------------------------------------------------------------------------------------ Unknown
Information
RAF Talbenny
Details
115 - Dining Room (for 1451to1700) - TB - 7120/41.
I believe this picture is of the Dining Room at RAF Talbenny.
RAF Talbenny


Google ---------------------------------------------------------------------------------------------- AM 2536/45
Information
RAF Talbenny
Details
Sick Quarters
230 - Picket Post - TB - 712541.
130 - Sick Quarters - TB - 7128/41.
132 - Ambulance Garage & Mortuary - TB - 7128/41.
133 - Barrack Hut - TB - 7122/41.
134 - Ablutions, Lats. & Drying Room - TB - 7125/41.
250 - Transformer Plinth (Kiosk).
Red are the buildings still here.

Ambulance.

132 - Ambulance Garage & Mortuary - TB - 7128/41. Mortuary slab.
RAF Talbenny

Google
Information
RAF Talbenny
Details
Station Sick Quarters
230 - Picket Post - TB - 712541.
130 - Sick Quarters - TB - 7128/41.
The Picket Post is still there, probably used as an office. The central section of the Sick Quarters is still there and behind is the Ambulance Garage, unseen here.
RAF Talbenny
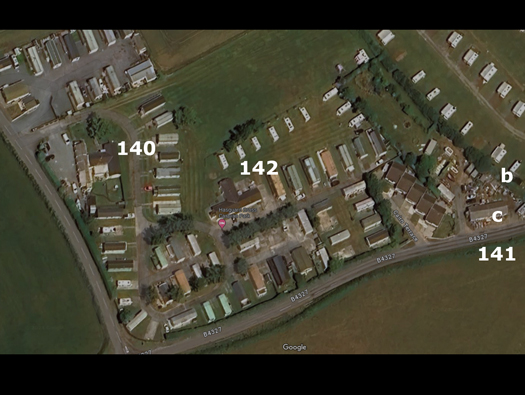
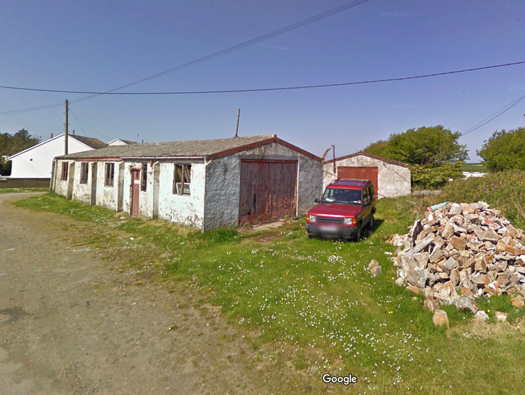
Google ---------------------------------------------------------------------------------------------- AM 2536/45
Information
RAF Talbenny
Details
WAAF Communal buildings still here.
140
- Officers Quarters - TB - CCW.No.57.
142 - Sergts, & A/W's Lats, Abs. & Drying Room - 'A' - 13047/41.
141 - Air womans & Sergeants Quarters - TB - 14423/41 (B&C).
141 - Air womans & Sergeants Quarters - TB - 14423/41 C.
RAF Talbenny
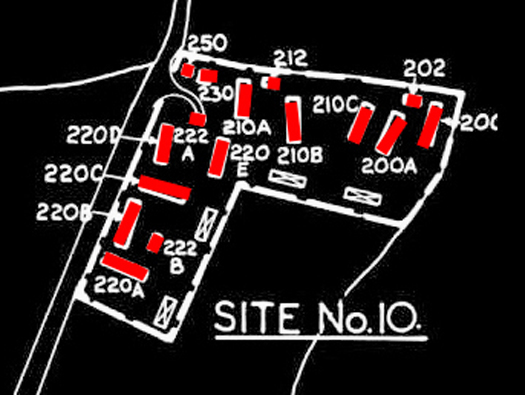
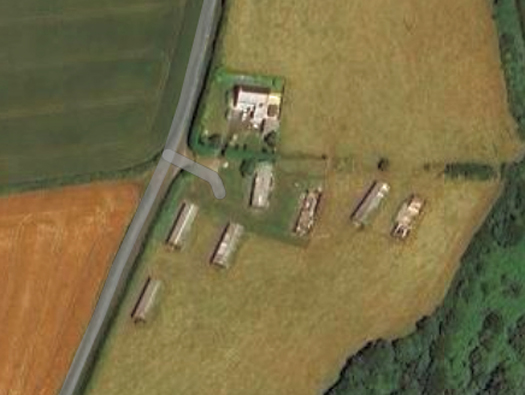
Google ---------------------------------------------------------------------------------------------- AM 2536/45
Information
RAF Talbenny
Details
Site No.10
230 - Picket Post - TB -
7125/41.
200 - Officers Quarters - TB - 7122/41.
202 - Officers Lats & Drying room - TB - 7125/41.
210 - Sergeants Quarters - TB - 9025/41.
212 - Sergeants
Lats & Drying room - TB - 7125/41.
220 - Airmens Quarters - TB -7122/41.
222A -
Airmens Lats & Drying room - TB - 7125/41
222B -
Airmens Lats & Drying room - TB - 7125/41.
250 - Transformer Plinth (Kiosk).
200A, 200B, 210A, 210C, 222E, 220D,. 220B extant.
RAF Talbenny
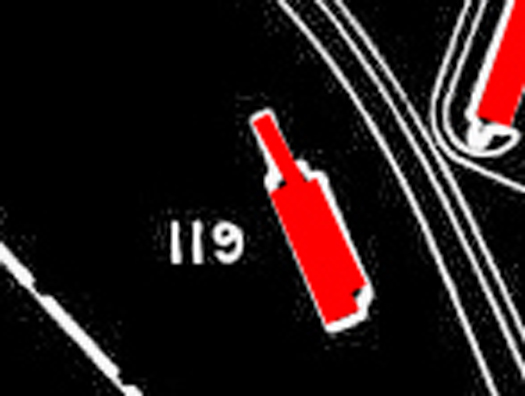

AM 2536/45 ---------------------------------------------------------------------------------------------- Google
Information
RAF Talbenny
Details
119 - Gymnasium & Chapel - TB - 4911/42.
The low roof extension is the Officers and mens changing rooms. Behind the larger building the gymnasium. To the right the Chancels/chapels.

End wall.

A row of these air vents would have been placed along the ridge of the main building.
RAF Talbenny


RAF Macmerry ---------------------------------------------------------------------------------------------- Plan of Cancel
Information
RAF Talbenny
Details
RAF Macmerry in Scotland also has a complete Gymnasium. Here are photos to show what it would look like inside.
A plan of the Chancel end, with the Chancels. C of E on the left and Catholic on the right. This area would have been shut off with a set of bi-fold doors.

RAF Chaplains cap badge.
RAF Talbenny


RAF Macmerry ---------------------------------------------------------------------------------------------- Plan of Gymnasium
Information
RAF Talbenny
Details
This is the main gymnasium and here, yes it would have had gym equipment, but also lots chairs. Shows and dances would have been held inside. Even maybe a film or two.
RAF Talbenny
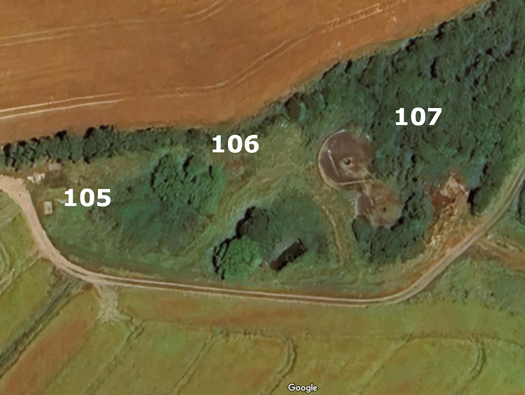

Google ---------------------------------------------------------------------------------------------- AM 2536/45
Information
RAF Talbenny
Details
Sewage Works
105 - Destructor House - Brick - 9559/40.
106 - Tool House - TB - 7493/40.
107 - Sewage Works Plant - 9968/41.
Well it may not work, but its still there.

106 - Tool House - TB - 7493/40.
RAF Talbenny

16 March 2009
Information
RAF Talbenny
Details
Crew rest room and drying room. Three sections, a small heating plant, a drying room for wet clothing, a crew rest room and a flight office.

Plan.

Plan of a 1452/42 in TB.

Drying room.
RAF Talbenny

16 March 2009
Information
RAF Talbenny
Details
Runway 1100yds x 50yds.

Plan.

Runway construction.

Wind sock.
RAF Talbenny

RAF 541 Squadron 15 April 1946
Information
RAF Talbenny
Details
 Norway (coming soon!)
Norway (coming soon!)
 France
France
 Great Britain
Great Britain



.jpg)















 Pigeons in a box.
Pigeons in a box.




































































































