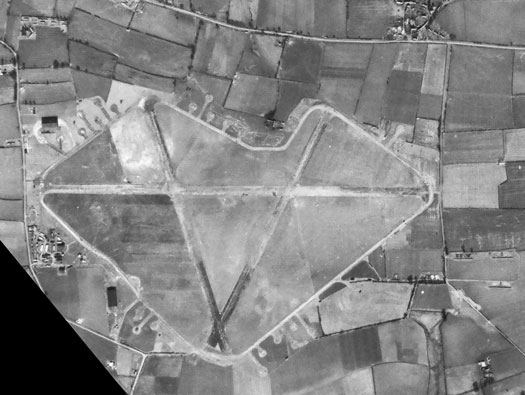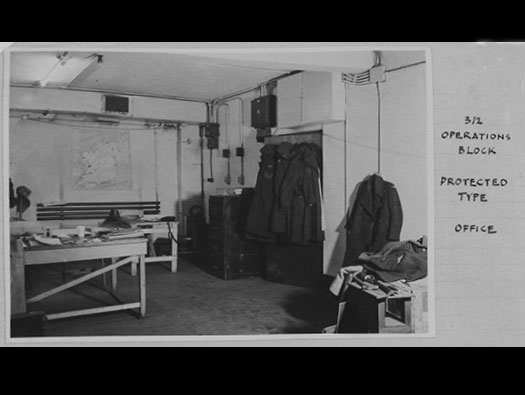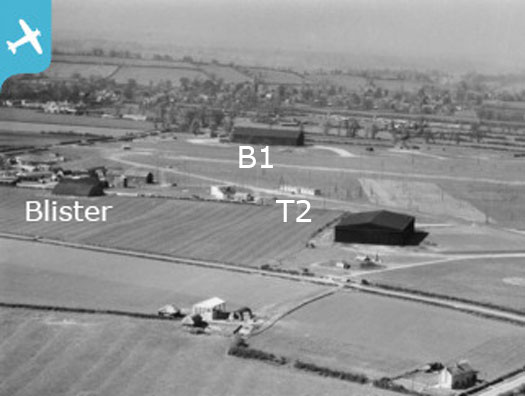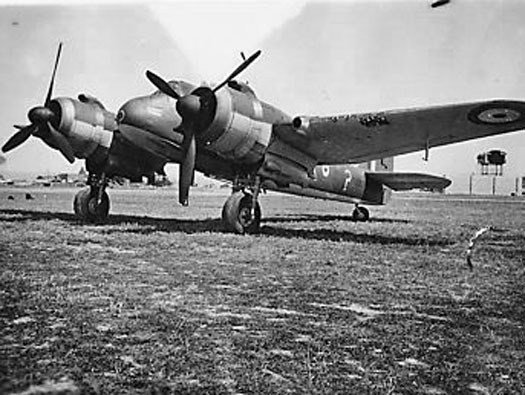RAF Barford St John

Information
RAF Barford St John
Details
June 1941 Barford St John became a Relief Landing Ground (RLG) with grass runways and used by Airspeed Oxfords of No.15 Service Flying Training School (SFTS) from RAF Kidlington.
The airfield then closed and rebuilding started
December 1942. It then became satellite to RAF Upper Heyford, No.16 Operational Training Unit (OTU) with Vickers Wellingtons until December 1944. No.1655 Mosquito Training Unit replaced the Wellingtons and unit renamed 16 OTU. January 1945 they then moved to RAF Cottesmore.
In 1943 the runways were also used as a flight test centre for the Gloster with their E.28/39 Whittle/ Pioneer and F.9/40 Meteor jets from Brockworth. The airfield closed in 1946 and post-war has been used by the USAF as the transmitter annex to RAF Craughton.

Vickers Wellington.

details

RAF Croughton. (Independent)
RAF Barford St John
Information
RAF Barford St John
Details
RAF Barford St John

Google
Information
RAF Barford St John
Details
My plan, a main runway east/west and two more almost perfectly symmetrically laid out. There were around 26 circular bomber dispersals and one scissor dispersal.
A full 'A' class bomb store.
PIA - Petrol instillation aviation.
B1 - B1 type hangar.
T2 - T2 type hangar.
Blister - Hangar.
CT - Control tower.
OPS - Operations block.
Butts - Machine gun butts and rifle range.

Circular bomber dispersal.

Scissor dispersals.

B1 hangar.
RAF Barford St John


01 July 1942 ------------------------------------------------------------------------------------------------- 20 May 1951
Information
RAF Barford St John
Details
Air photo taken from 10,000ft in July 1942, showing the runways under construction. Still a lot more to do.
Official RAF photo taken after it had closed as an air station. The hangars are still extant. Several of the buildings remaining. Now nearly everything has been systematically removed. Even a Blister hangar that was there about two years ago.

The Blister hangar.

Old website 'WW2 Airfields Oxford.
RAF Barford St John

Fred Cubberley (from 'Control Towers' Robert Truman 2007)
Information
RAF Barford St John
Details
Watch Office for Bomber Stations and OTU's 13726/41.

First floor plan 13726/41.

Ground floor plan 13726/41.

Radio room.
RAF Barford St John

10 February2008
Information
RAF Barford St John
Details
Petrol Instillation Aviation.

Plan.

Plan of this PIA. Red are the pump houses and black, the level hard stands. So that the petrol tankers could be dipped and measured, to make sure the correct amount of petrol had been delivered.

Pump house.
RAF Barford St John

10 February2008
Information
RAF Barford St John
Details
PIA.
Aviation fuel came via tankers from the Petroleum Board. They were an amalgamation of all the petrol companies that existed prior to the war. This was a civilian Organisation. Initially delivered by tanker, from the nearest port/refinery. Later a network of underground pipes pushed petrol all around the country and in some cased, directly to several airfield in the east of England.

Plan.

Pumps.

Pump house plan.

AEC Bowser..

Bedford OY delivery tanker.
RAF Barford St John

10 February2008
Information
RAF Barford St John
Details
Main runway looking east.
View down the main runway also showing the super snooper buildings.

Plan.

U.S. AIR FORCE COMMUNICATION COMMAND
RAF Barford St John

Google
Information
RAF Barford St John
Details
25yd machine gun butts.

Plan.

Plan.
RAF Barford St John

10 February2008
Information
RAF Barford St John
Details
Operations Block & Crew Briefing Room
RAF Barford St John

10 February2008
Information
RAF Barford St John
Details
Operations Block & Crew Briefing Room 13023/41 for bomber satellite & bomber (OTU) satellite airfields.
RAF Barford St John

10 February2008
Information
RAF Barford St John
Details
Operations Block & Crew Briefing Room
The end wall of a 24ft Nissen hut.

Plan.
RAF Barford St John

10 February2008
Information
RAF Barford St John
Details
Operations Block & Crew Briefing Room
The end wall of a 24ft Nissen hut.

24ft Nissen hut.

Bricked up end of a 24ft Nissen hut,
RAF Barford St John

10 February2008
Information
RAF Barford St John
Details
Operations Block & Crew Briefing Room
The plinth that a senior officer may have stood on (like a stage) to conduct briefings & if you look carefully at the plan it is marked on it.

Plan.

24ft Nissen hut.
RAF Barford St John

10 February2008
Information
RAF Barford St John
Details
Operations Block & Crew Briefing Room

Plan.
RAF Barford St John

10 February2008
Information
RAF Barford St John
Details
Operations Block & Crew Briefing Room
At this end is the room Private Branch Exchange (PBX). The telephone exchange.

Plan.
RAF Barford St John

adapted Military Airfield Architecture by Paul Francis
Information
RAF Barford St John
Details
Operations Block & Crew Briefing Room
I have adapted the plan from Military Airfield Architecture by Paul Francis to give an idea of its design.
Prior to an operation or a training exercise, crews would be brought in to the 24ft Nissen hut and a large map on the wall, would show the routes to be taken. If only Britain was on the board, it was a training flight. If Germany, then it was war. Operational. Oh Heck!
RAF Barford St John

10 February2008
Information
RAF Barford St John
Details
Operations Block & Crew Briefing Room
This is the lobby with the main entrance on the left, kitchen on the right and men's toilets on the far right with the operations room through the door straight ahead.
All planning and orders would be drafted out in the hardened buildings and the briefings would be carried out in the Nissen hut.

Plan.
RAF Barford St John


10 February2008 ------------------------------------------------------------------------------------------Air Doc
Information
RAF Barford St John
Details
Operations Block & Crew Briefing Room
Now you can see what a protected and none protected building is. The Nissen hut is NOT protected. This end is. Note the strong pre cast concrete beams.

Plan.
RAF Barford St John

10 February2008
Information
RAF Barford St John
Details
Operations Block & Crew Briefing Room
Teleprinter room.

Plan.

RAF Teleprinter.

WAAF's using a teleprinter.
RAF Barford St John


10 February2008
Information
RAF Barford St John
Details
Operations Block & Crew Briefing Room
Protected office, the door is a gas tight fit door. On the inside would be air conditioned and over pressure. That way, gas could not seep in from outside. The door a heavy wooden type, with special handles and a small window. These doors were used in operations, station sick quarters, gas de contamination centre, radar sites, etc. Where the buildings had to be gas tight.

Electrical/communications connection.

Crittall window.
RAF Barford St John


10 February2008
Information
RAF Barford St John
Details
Operations Block & Crew Briefing Room
RAF Barford St John

10 February2008
Information
RAF Barford St John
Details
Operations Block & Crew Briefing Room
The damaged wall is the blast wall around a door. The other end is the WAAF's toilet. The poor girls had to go outside! and also it has a blast wall around the entrance.
RAF Barford St John

10 February2008
Information
RAF Barford St John
Details
Airfield Site
Across the road from the Ops. block on the airfield is an area full of hut bases and it was the technical site with a B1 hangar. Designed by T. Bedford Consulting Engineers to meet the requirement to repair damaged heavy bombers in situ on their airfields.

The B1 hangar.

The B1 hangar.

A B1 hangar.
RAF Barford St John

EAW048969 Britain from Above.
Information
RAF Barford St John
Details
T2 hangar.
Designed jointly by the Air Ministry and the Teesside Bridge & Engineering Works Ltd as a standard for RAF wartime use. It was transportable, meaning it could be dis assembled and re built easily. Although this did not happen, I presume the theory behind this. Was to allow hangars to be dismantled and moved to follow the airforce as it advanced. The range of aircraft got progressively longer, so hangars were not needed to follow the advance.

Plan site of hangars.

Wellington engine cutaway.

A T2 hangar.
RAF Barford St John

10 February2008
Information
RAF Barford St John
Details
Over Blister hangar.
This blister hangar has had both its openings bricked up.

A brick, once part of the Ops. Block. A London Brick (LBC) manufactured locally by a subsidiary Phorpres.

Phorpres.

LBC (Phorpres) Peterborough brick works.
RAF Barford St John

10 February2008
Information
RAF Barford St John
Details
Over Blister hangar.
Bricked up ends and could be used for storage, repair, gunnery training or crew training.
It has now been removed.
RAF Barford St John

10 February2008
Information
RAF Barford St John
Details

Plan.
RAF Barford St John

10 February2008
Information
RAF Barford St John
Details
Main runway 2,000yds.
The other two runways were 1,400yds x 150ft.

Plan.
RAF Barford St John


Information
RAF Barford St John
Details
Vickers Wellington at a dispersal.
This one hangar bound.
At an RAF OTU, crews came together from their respective training depots to 'Crew Up'. That meant, pilots, air gunners, navigators and engineers, would arrive at an OTU and be literally placed in a big room. They would then be told to "Sort themselves out" into crews. A novel way of doing this, rather than the staff ordering crews together. They just milled around until all crews were made up. It worked and it worked very well.

Plan.
RAF Barford St John

10 February2008
Information
RAF Barford St John
Details
Perimeter track south. 50ft wide.

Plan.
RAF Barford St John

10 February2008
Information
RAF Barford St John
Details
Perimeter track north.

Plan.
RAF Barford St John

10 February2008
Information
RAF Barford St John
Details
The American aerials.

details
RAF Barford St John

My plan
Information
RAF Barford St John
Details
Full 'A' Class bomb store.
Although RAF Barford St John was a training airfield, that did not stop planes and crews being sent on full war missions. On the first 1000 bomber raid, planes were being drawn from every available unit, operational or training.
In 1943 the runways were also used as a flight test centre for the Gloster with their E.28/39 Whittle/ Pioneer and F.9/40 Meteor jets from Brockworth. I am not covering this at the moment.

Plan.

4 x 50ton bomb stores.
RAF Barford St John

Information
RAF Barford St John
Details
Bristol Beaufighter

Cockpit.

Re arming.
RAF Barford St John

10 February2008
Information
RAF Barford St John
Details
 Norway (coming soon!)
Norway (coming soon!)
 France
France
 Great Britain
Great Britain

















































































































