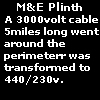RAF Southrop RLG, Airfield Site

Information
RAF Southrop RLG, Airfield Site
Details
A Relief Landing Ground turned into a flying training airfield 1940 to 1945.
No 2 (P) AFU, Pilot Advanced Flying Unit.
No 2 SFTS,
Service Flying Training School.
No 3 (P) AFU,
Pilot Advanced Flying Unit.
No 6 SFTS, Service Flying Training School.
No 27 Gp Comms Flight, Communications Flight.
No 27 (Signals Training) Group,
No 1539 BAT Flight. Beamed/Blind Approach Training Flight. Based at here and RAF South Cerney.

Airspeed Oxford

Harvard.

Harvard.
Google
Information
RAF Southrop RLG, Airfield Site
Details
RAF Southrop RLG, Airfield Site

Plan
Information
RAF Southrop RLG, Airfield Site
Details
The airfield in the south and the domestic site in the north.
Two grass runways with Sommerfeld matting. One T1 hangar, nine Blister hangars and several interesting pill boxes.

Sommerfeld Matting.

T1 hangar.

Blister hangar.
RAF Southrop RLG, Airfield Site

D.G. of W. 2780/45
Information
RAF Southrop RLG, Airfield Site
Details
Started life as an RLG (Relief Landing Ground) and It gradually turned into a very busy RAF station in its own right.
Opened in 1940 and closed in 1945.
820 Men and 126 W.A.A.F.
1 x T1 hangar.
9 x Blister hangars EO's.
1940 - 1942 2 FTS Flying Training School, Harvard´s & Oxford´s.
1942 - 1945 3 (P)AFU Pilot Advanced Flying Unit, Oxfords´.

Blister hangar.

Oxford.

Oxford cockpit.
RAF Southrop RLG, Airfield Site
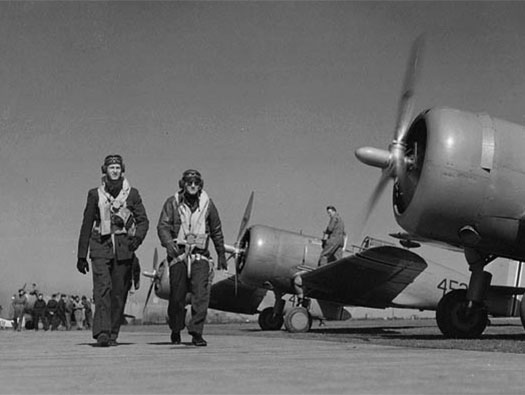
The Canadian Encyclopedia
Information
RAF Southrop RLG, Airfield Site
Details
Sub-Site
No.1
The picture is taken in Canada but gives an idea what it may have looked like here when the Harvard´s were being used.

North American Harvard.

Class room teaching.
RAF Southrop RLG, Airfield Site

9th Sept & 6th Nov 2004
Information
RAF Southrop RLG, Airfield Site
Details
So what happened & went on at RAF Southrop: -
The site was picked as a Relief Landing Ground, nice and flat and close to several west of England training airfields of which most were established before the war. An RLG was a place pilots could fly in in the morning, do their pilot training (flying) and then in the evening, fly back to their base. A grass field was laid out, a perimeter track added and a Petrol Tank (Aviation) 4,000galls above ground, was installed to re fuel the planes whilst here. Time lines are hard to form with Southrop as I am working from books that just have one paragraph talking about it. Due to the massive expansion of pilot training, it must have been decided around 1940/1 to turn it into a full training airfield. That meant that the perimeter was now tarmacked, a new fuel instillation for 24,000gal underground was added, a T1 hangar (14bay) - Steel - 9659/42. A full Technical site was added behind the hangar and a 13726/41 control tower built. Behind these prominent buildings were, Stores, Armoury, Bulk oil, Gas defence centre, Flight offices, Link trainer, MT sheds, Instructional operations building, Main workshops, Main stores, Guard house & fire party. Oh and separate Latrines for Officers and Men.
Behind the Tech. Site was the instructional Site, where class room teaching could take place.
There were around 18 huts, Temporary Brick (TB) or Seco (S) types. There was an Intelligence Library, Photographic Block, Hunt Recognition Range, Turret instructional Block, Navigation Lecture Room, One hut had DR. RT. & Morse Lecture Room.
(A T1 hangar is a slightly smaller T2 type with three quarter height doors, to be used on training airfields where light planes are used).
((S ) Seco huts. ((TB) Temporary Brick, a half brick structure with iron windows and usually an Asbestos sheeted roof).
(DR. Direction finding - RT. Radio Telephone - Morse, a method used in telecommunication to encode text characters as standardized sequences of two different signal durations, called dots and dashes).

Plan.

13726/41 Watch Office/Control Tower

T1 hangar.

Temporary Brick design.

Seco hut..

Temporary Brick design.
RAF Southrop RLG, Airfield Site

Plan
Information
RAF Southrop RLG, Airfield Site
Details
Sub-Site No.1
40 - Pill Box.
41 - A.M.W.D. - Workshops - Thorne hut.
43 -
A.M.W.D. - Office - Thorne.
44 - Latrine - Officers - CB - 3443/41.
45 - Latrines Sergeants - CB - 3445/41.
46 -
A.M.W.D. Store - T.
47B - Blister Hangar 69ft E.O. - 12532/41.
48 -
A.M.W.D. Tractor Garage.
67 -
A.M.W.D. Yard.
68 -
Petrol Tank (Aviation) 4,000galls - Above Ground.
69 -
Ground Height Searchlight Base.
70 - A.M.W.D. Camouflage Paint Store.
A.M.W.D. - Air Ministry Works Department.
Thorne - Hut type.
T - Timber.
CB Concrete Block.
Most of this area was basically turned over to the
Air Ministry Works Department. There job was the repair, maintenance of buildings, sewage, etc. The state of the grass field, so they would sow the correct grass seed and mow the grass.
The Blister hangar was for the repair and maintenance of the aircraft. Not to store aircraft, as they would have to sit out in all weathers. Blister Hangar Extra Over type.

Plan.

69 - Cloud Height Projector.

47B - Blister Hangar 69ft E.O. - 12532/41.

Thorne hut.

Above ground fuel storage.
RAF Southrop RLG, Airfield Site

1944
Information
RAF Southrop RLG, Airfield Site
Details
Sub-Site No.1
April 1944 you can see the Blister hangar and the huts for the AMWD and yard.
RAF Southrop RLG, Airfield Site

9th Sept & 6th Nov 2004
Information
RAF Southrop RLG, Airfield Site
Details
Sub-Site No.1
40 - Pill Box.
Made of two large concrete drain pipes (as in Norcon style) and cemented together with a brick base and concrete roof. Airfield defence was not designed to protect the airfield from attack from outside, it was to protect the airfield from attack by a parachute & glider force onto the airfield. Most of the pill boxes faced into the centre. This was an early design and like RAF Ackerman Street, another training airfield of around the same date, it too had the pre fabricated pillboxes that we will see later. So no large brick and concrete pillboxes here. No Battle HQ either.
RAF Southrop RLG, Airfield Site

9th Sept & 6th Nov 2004
Information
RAF Southrop RLG, Airfield Site
Details
Sub-Site No.1
40 - Pill Box.
The two Norcon style pipes, with added brick and concrete frontage. This is one of two of the larger pillboxes.
As in WW1 at the deceleration of the war, all airmen were issued rifles and Officers Webley Pistols. These guns were to be kept handy for any eventuality. At times of heightened threat, rifles would be carried.

No4 Mk2 .303 Lee-Enfield
RAF Southrop RLG, Airfield Site

9th Sept & 6th Nov 2004
Information
RAF Southrop RLG, Airfield Site
Details
Sub-Site No.1
40 - Pill Box.
Inside with the two Norcon pipes, with access doorways inside them.
RAF Southrop RLG, Airfield Site

Erik Burke
Information
RAF Southrop RLG, Airfield Site
Details
Sub-Site No.1
40 - Pill Box.
The two Norcon pipe sections and entrances. You will see Erik Burke's name on the picture. He introduced us to Southrop and took us around one day. It was a lovely day and I feel privileged to have met him. He unfortunately died not long after our meeting.

Norcon.
RAF Southrop RLG, Airfield Site

Erik Burke
Information
RAF Southrop RLG, Airfield Site
Details
Sub-Site No.1
40 - Pill Box.
Inside a Norcon pipe, showing the rifle embrasures.
RAF Southrop RLG, Airfield Site

9th Sept & 6th Nov 2004
Information
RAF Southrop RLG, Airfield Site
Details
Sub-Site No.1
40 - Pill Box.
This is the pillboxes forward defence embrasures. There would have been small shelves below the embrasures that spare ammunition could be made ready. There were very few machine guns available when these were made so it was all about the Lee-Enfield rifle.

Lee-Enfield.
RAF Southrop RLG, Airfield Site

9th Sept & 6th Nov 2004
Information
RAF Southrop RLG, Airfield Site
Details
Sub-Site No.1
40 - Pill Box.
The pillbox in the middle of this area. Behind are concrete block farm buildings. In the main building is a well, I feel it was post war buildings, but sat within an area where there was other farm buildings at one time. I cannot be sure.

Blue Circle Cement WH. On the side of the building. I cannot find out any information about them.

On looking closely at this picture, there is a date 19?7 I think it is. If anybody has a better picture or knows more about it. I and many others would be pleased to know.
RAF Southrop RLG, Airfield Site

9th Sept & 6th Nov 2004
Information
RAF Southrop RLG, Airfield Site
Details
Sub-Site No.1
Another view of the farm buildings.
RAF Southrop RLG, Airfield Site

9th Sept & 6th Nov 2004
Information
RAF Southrop RLG, Airfield Site
Details
Sub-Site No.1
Another type of transportable Pill Box. This is a one man pillbox and could be easily made and sighted anywhere. A crane could lift it on its three rings and be lifted, placed and ready to use. There are two here at Southrop that we found.
RAF Southrop RLG, Airfield Site

9th Sept & 6th Nov 2004
Information
RAF Southrop RLG, Airfield Site
Details
Sub-Site No.1
Concrete pre fabricated pill box.
Came in several sections and held together by a steel rod, threaded at one end.

Threaded rod..

Norcon used sand bags for added protection.

Webley .38.
RAF Southrop RLG, Airfield Site

9th Sept & 6th Nov 2004
Information
RAF Southrop RLG, Airfield Site
Details
Sub-Site No.1
Concrete pre fabricated pill box.
Pill Box Plan.

details
RAF Southrop RLG, Airfield Site

9th Sept & 6th Nov 2004
Information
RAF Southrop RLG, Airfield Site
Details
Sub-Site No.1
Concrete pre fabricated pill box.
The small entrance. A steel door would have fitted here.

Door arrangements.
RAF Southrop RLG, Airfield Site

9th Sept & 6th Nov 2004
Information
RAF Southrop RLG, Airfield Site
Details
Sub-Site No.1
Concrete pre fabricated pill box.
Removable cupola for the roof that if taken off could be used as an air defence and placed back on in need of attack.

AA defence.
RAF Southrop RLG, Airfield Site

9th Sept & 6th Nov 2004
Information
RAF Southrop RLG, Airfield Site
Sub-Site No.1
Details
Concrete pre fabricated pill box.
Pill Box Plan.
RAF Southrop RLG, Airfield Site

9th Sept & 6th Nov 2004
Information
RAF Southrop RLG, Airfield Site
Sub-Site No.1
Details
Concrete pre fabricated pill box.
Found lying around, there were two here by the entrance.
RAF Southrop RLG, Airfield Site

9th Sept & 6th Nov 2004
Information
RAF Southrop RLG, Airfield Site
Sub-Site No.1
Details
A second transportable Pill Box in pieces.
I belie there was another in the hedge by the entrance shown later.
RAF Southrop RLG, Airfield Site

9th Sept & 6th Nov 2004
Information
RAF Southrop RLG, Airfield Site
Sub-Site No.1
Details
18 - Bulk Petrol (Aviation) 24,000galls - "F" - Below Ground - 15425/40 - 7625/41.
Th red arrow the base of the pump house.

Plan.

Plan.
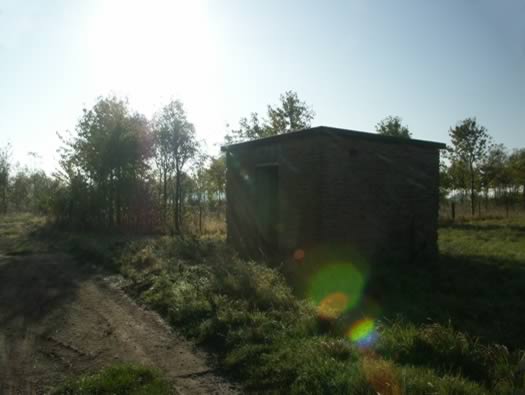
Pump house at RAF Bibury is the same type that was here.
RAF Southrop RLG, Airfield Site

1944
Information
RAF Southrop RLG, Airfield Site
Sub-Site No.1
Details
18 - Bulk Petrol (Aviation) 24,000galls - "F" - Below Ground - 15425/40 - 7625/41.

Plan.

Plan.

Pump house at RAF Bibury is the same type as would have been here.
RAF Southrop RLG, Airfield Site

27 April 2014 RAF Bibury
Information
RAF Southrop RLG, Airfield Site
Sub-Site No.1
Details
18 - Bulk Petrol (Aviation) 24,000galls - "F" - Below Ground - 15425/40 RAF Bibury, Gloucester.
This is exactly what the pump house here would have looked like. It has the same drawing number as of RAF Bibury.
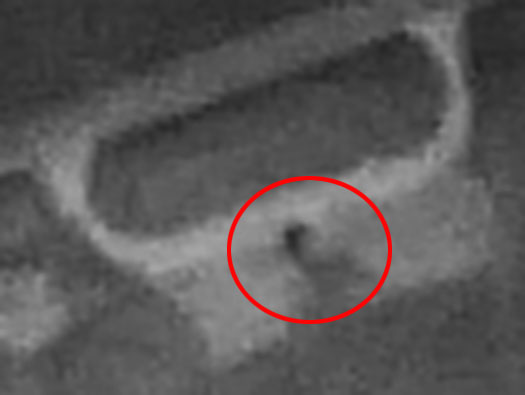
Fuel pump house.

900gal Brockhouse Mk2 trailer.

Pump unit in the trailer.
RAF Southrop RLG, Airfield Site

27 April 2014 RAF Bibury
Information
RAF Southrop RLG, Airfield Site
Sub-Site No.1
Details
18 - Bulk Petrol (Aviation) 24,000galls - "F" - Below Ground - 15425/40 RAF Bibury, Gloucester.
Inside the pump house showing where the pumping system would have sat.

Fuel gauge at RAF Thruxton.

Fuel pump on its plinth.

Two underground fuel tanks.
RAF Southrop RLG, Airfield Site

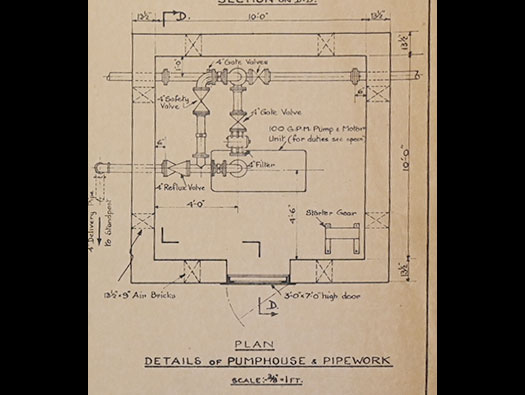
15425/40 Pump house elevation & plan AIX Elevation ---------------------------------------Plan
Information
RAF Southrop RLG, Airfield Site
Sub-Site No.1
Details
15425/40 Pump house plans shows how the internals would have looked.

Fuel pump house.

Fuel Bowser.

POOL delivery tanker.
RAF Southrop RLG, Airfield Site

9th Sept & 6th Nov 2004
Information
RAF Southrop RLG, Airfield Site
Airfield
Details
Looking towards the end of runway No.1 NE23/SW05.

Plan.

Oxford refueling.
RAF Southrop RLG, Airfield Site
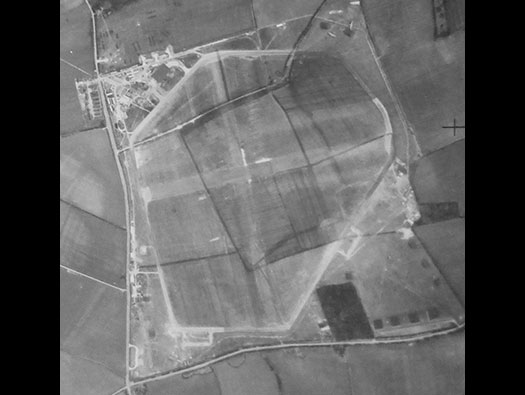
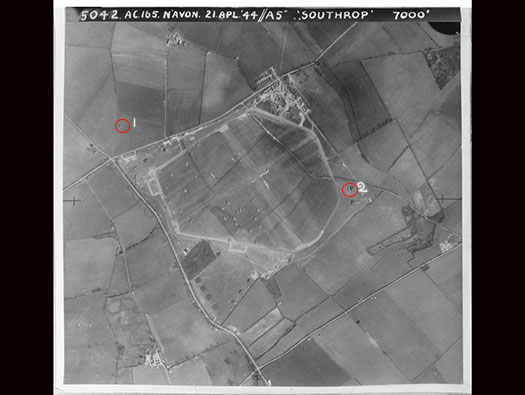
14 April 1944 ---------------------------------------------------------------------- 21 April 1944
Information
RAF Southrop RLG, Airfield Site
Air photos 1944
Details
Two air photos taken from RAF Netheravon. The first taken on the 14 April and the other on the 21 April 1944.
It looks as though the first picture was taken to show training glider pilots the LZ on the 14th and the second on the 21st showing the spread of the glider landing pattern
The second photo shows one Horsa Glider '1' landed out on the east side in farm land and '2' a Horsa inside a Blister hangar.

Airfield.

Horsa 1 and it looks like its left wing is broken.

Horsa 2 inside a Blister hangar.
RAF Southrop RLG, Airfield Site

9th Sept & 6th Nov 2004
Information
RAF Southrop RLG, Airfield Site
Sub-Site No.1 Blister Hangar
Details
Old bits of iron work its left overs from a Blister hangar. These parts are to run along the ground and be held down by large pickets, steel pins. Then some are concreted in by a small foundation. Then the steel frame work is bolted to it and then half round corrugated iron sheeting is bolted on the top.

details

Foundations.

Blister hangar.
RAF Southrop RLG, Airfield Site

9th Sept & 6th Nov 2004
Information
RAF Southrop RLG, Airfield Site
Sub-Site No.1 Blister Hangar
Details
A better look at the bits.

Base of a Blister hangar.

Makers plate.

Frame.
RAF Southrop RLG, Airfield Site

9th Sept & 6th Nov 2004
Information
RAF Southrop RLG, Airfield Site
Sub-Site No.1 Blister Hangar
Details
Two large steel pins set through the concrete into the ground.
RAF Southrop RLG, Airfield Site

9th Sept & 6th Nov 2004
Information
RAF Southrop RLG, Airfield Site
Perimeter Track
Details
Perimeter continues. The grass surface was laid out in two runways and not as an open grass area to land on. In the old days a plane just took off or landed into wind. Now with runways, they had to used them. This meant that wear and tear on the grass, especially in wet weather. So several types of matting was designed and used. Here it was Sommerfeld tracking. Designed by a German expatriate engineer, Kurt Joachim Sommerfeld and made of bars running through a steel rod eye, threaded through steel mesh.

Plan.

Sommerfeld tracking.
RAF Southrop RLG, Airfield Site


Sommerfeld tracking
Information
RAF Southrop RLG, Airfield Site
Sommerfeld Tracking
Details
Unrolled onto the grass surface and pinned down and to join two widths or more a long bar was passed through the eyes on the rods. Grass could grow up through the matting and be easily mowed.

Laying Sommerfeld Tracking in Normandy..

Used also on Omaha Beach in Normandy. Some pieces I found last year.
RAF Southrop RLG, Airfield Site

9th Sept & 6th Nov 2004
Information
RAF Southrop RLG, Airfield Site
Perimeter Track
Details
Runway No.1 05. Extended concrete apron allowing turning aircraft before they ran onto the grass.

Plan.

Apron and runway.
RAF Southrop RLG, Airfield Site

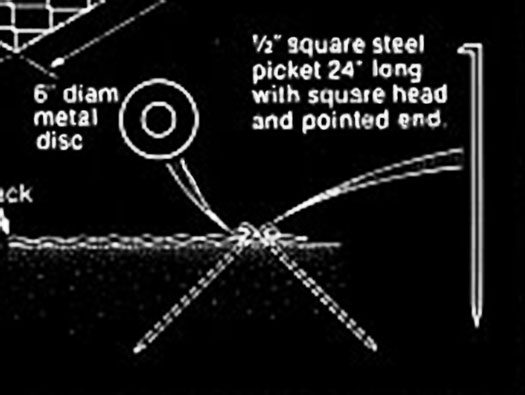
9th Sept & 6th Nov 2004
Information
RAF Southrop RLG, Airfield Site
Runway
Details
Pins, disk washers and other bits lying around.
RAF Southrop RLG, Airfield Site

9th Sept & 6th Nov 2004
Information
RAF Southrop RLG, Airfield Site
Remains
Details
I just wonder what aircraft this came off of.
RAF Southrop RLG, Airfield Site

9th Sept & 6th Nov 2004
Information
RAF Southrop RLG, Airfield Site
Perimeter
Details
Perimeter to Sub Site No.2.

Plan.
RAF Southrop RLG, Airfield Site

9th Sept & 6th Nov 2004
Information
RAF Southrop RLG, Airfield Site
Sub Site No.2
Details
350 - MG & Cannon Range 250yds - B 147/41 in the trees.

Plan.
RAF Southrop RLG, Airfield Site

9th Sept & 6th Nov 2004
Information
RAF Southrop RLG, Airfield Site
Sub Site No.2
Details
35 - Drying Room - N - 9976/42
36 - Ground Staff Room & Store - N 9577/42.
37 - Latrine Officers - TB.
47H - Blister Hangar EO - 12532/41.
347 - Flight Office Rest & Locker Room - s - Based on 9976/42.
348 - Technical Latrine RAF - TB - 9026/41.
348A -
Technical Latrine WAAF - TB.
350 - MG & Cannon Range 250yds - B 147/41.

Blister hangar.

348 - Technical Latrine RAF - TB - 9026/41.
RAF Southrop RLG, Airfield Site

1944
Information
RAF Southrop RLG, Airfield Site
Sub Site No.2 350 - MG & Cannon Range 250yds - B 147/41.
Details
Air photo showing how dispersed this airfield was. Here all airmen would practice their rifle shooting and the Armourer could check out an aircraft machine gun. It says 'MG & Cannon range' . I am not at all sure I would want to fire a cannon into the butts.

Rifle training.
RAF Southrop RLG, Airfield Site

9th Sept & 6th Nov 2004
Information
RAF Southrop RLG, Airfield Site
Sub Site No.2
Details

Plan.
RAF Southrop RLG, Airfield Site

9th Sept & 6th Nov 2004
Information
RAF Southrop RLG, Airfield Site
Sub Site No.2 350 - MG & Cannon Range 250yds - B 147/41
Details
Firing point.

details

Air photo.
RAF Southrop RLG, Airfield Site

9th Sept & 6th Nov 2004
Information
RAF Southrop RLG, Airfield Site
Sub Site No.2 MG & Cannon Range 250yds - B 147/41
Details
Firing point, air vents to allow the smoke to disperse.
RAF Southrop RLG, Airfield Site

9th Sept & 6th Nov 2004
Information
RAF Southrop RLG, Airfield Site
Sub Site No.2 MG & Cannon Range 250yds - B 147/41
Details
Armourers room.
RAF Southrop RLG, Airfield Site

9th Sept & 6th Nov 2004
Information
RAF Southrop RLG, Airfield Site
Sub Site No.2 MG & Cannon Range 250yds - B 147/41
Details
Another portable pill box. Upside down.
RAF Southrop RLG, Airfield Site

9th Sept & 6th Nov 2004
Information
RAF Southrop RLG, Airfield Site
Sub Site No.2 MG & Cannon Range 250yds - B 147/41
Details
View into the Butts.

Modern range.
RAF Southrop RLG, Airfield Site

9th Sept & 6th Nov 2004
Information
RAF Southrop RLG, Airfield Site
Sub Site No.2 MG & Cannon Range 250yds - B 147/41
Details
Firing point.

Machine gun testing.
RAF Southrop RLG, Airfield Site

9th Sept & 6th Nov 2004
Information
RAF Southrop RLG, Airfield Site
Sub Site No.2 MG & Cannon Range 250yds - B 147/41
Details
The Butts. Filled with sand to accept the bullets and stop them ricocheting off the wall.

250yds Range.

250yds Range.
RAF Southrop RLG, Airfield Site

9th Sept & 6th Nov 2004
Information
RAF Southrop RLG, Airfield Site
Sub Site No.2 Air raid shelter
Details
2360/41 type blast shelter for around 32men.
Often the only remains on an airfield are the shelters, count the shelters, multiply by 32 and you have a good idea how many men were living/working in the area.

2360/41 type blast shelter for around 32men.

Plan.
RAF Southrop RLG, Airfield Site

9th Sept & 6th Nov 2004
Information
RAF Southrop RLG, Airfield Site
Sub Site No.2 M&E Plinth
Details
A square or oblong brick wall that often has broken glass set into a cement top to the wall, making it very hard to climb over the wall. Why, I have no idea. Maybe as security to protect the electrical plant inside.

Plan.
RAF Southrop RLG, Airfield Site

9th Sept & 6th Nov 2004
Information
RAF Southrop RLG, Airfield Site
Sub Site No.2 M&E Plinth
Details
Protected entrance.
RAF Southrop RLG, Airfield Site

9th Sept & 6th Nov 2004
Information
RAF Southrop RLG, Airfield Site
Sub Site No.2 M&E Plinth
Details
And there you are, inside. And nothing to see. The times I have been inside M&E plinths and found nothing.

Electrical box in one.

3.3Kv plinth.

Cable.
RAF Southrop RLG, Airfield Site

9th Sept & 6th Nov 2004
Information
RAF Southrop RLG, Airfield Site
Sub Site No.2 M&E Plinth
Details
The broken glass on the wall. I always wonder if the brown glass was from the builders beer bottles.
RAF Southrop RLG, Airfield Site

9th Sept & 6th Nov 2004
Information
RAF Southrop RLG, Airfield Site
Sub Site No.2 348 - Technical Latrine RAF - TB - 9026/41
Details
I think this is a Latrine and there ware two here one for the RAF & another for the WAAF's.

9026/41.

9026/41.
RAF Southrop RLG, Airfield Site

9th Sept & 6th Nov 2004
Information
RAF Southrop RLG, Airfield Site
Details

Plan.
RAF Southrop RLG, Airfield Site

9th Sept & 6th Nov 2004
Information
RAF Southrop RLG, Airfield Site
Defence area
Details
In a small wood is an area that may have been a major defence of the airfield.

Plan.
RAF Southrop RLG, Airfield Site

9th Sept & 6th Nov 2004
Information
RAF Southrop RLG, Airfield Site
Defence area
Details
Left over screw pickets and barbed wire.

Barbed wire entanglement.
RAF Southrop RLG, Airfield Site


1944
Information
RAF Southrop RLG, Airfield Site
Defence area
Details
The red square is where these defence area is and how it looked in 1944.
The second picture I have zoomed in.
RAF Southrop RLG, Airfield Site

9th Sept & 6th Nov 2004
Information
RAF Southrop RLG, Airfield Site
Defence area
Details
A second large Norcon pill box.
RAF Southrop RLG, Airfield Site

9th Sept & 6th Nov 2004
Information
RAF Southrop RLG, Airfield Site
Defence area
Details
A second large Norcon pill box.
RAF Southrop RLG, Airfield Site

9th Sept & 6th Nov 2004
Information
RAF Southrop RLG, Airfield Site
Details
A second large Norcon pill box inside.
RAF Southrop RLG, Airfield Site

9th Sept & 6th Nov 2004
Information
RAF Southrop RLG, Airfield Site
Defence site
Details
I thought this was a trench, but it may have been a ditch running through the airfield and not filled in and used as a trench. Hard to say, why would a very active airfield have pill boxes on the airfield and a ditch running across the grass airfield that could be a danger to aircraft??
RAF Southrop RLG, Airfield Site

9th Sept & 6th Nov 2004
Information
RAF Southrop RLG, Airfield Site
Defence site
Details
The concrete block is an aircraft tie down weight. The steel pin, used to hold down Sommerfeld matting.

Weighted concrete blocks to hold down small aircraft.

The pin.
RAF Southrop RLG, Airfield Site

9th Sept & 6th Nov 2004
Information
RAF Southrop RLG, Airfield Site
Defence site
Details
Fairy ring.
RAF Southrop RLG, Airfield Site

9th Sept & 6th Nov 2004
Information
RAF Southrop RLG, Airfield Site
Defence site
Details
Concrete pre fabricated pill box.

Door.
RAF Southrop RLG, Airfield Site

9th Sept & 6th Nov 2004
Information
RAF Southrop RLG, Airfield Site
Defence site
Details
Concrete pre fabricated pill box.
RAF Southrop RLG, Airfield Site

9th Sept & 6th Nov 2004
Information
RAF Southrop RLG, Airfield Site
Defence site
Details
Concrete pre fabricated pill box was held together with a steel brace that was threaded and a nut tightened up..

Joint.
RAF Southrop RLG, Airfield Site

9th Sept & 6th Nov 2004
Information
RAF Southrop RLG, Airfield Site
Technical Site
Details

Plan.

Romney Hut.
RAF Southrop RLG, Airfield Site

9th Sept & 6th Nov 2004
Information
RAF Southrop RLG, Airfield Site
Technical Site
Details
2 - Guard House - Hall - 5444/41.
300 - Aircraft Shed T1 14 x 19ft - St - 9655/42.
301 - Gas Clothing & Respirator Store - TB - 1249/41.
306 - MT Sheds 2bays & Repair Bay - TB - 12773/41.
308 - Control Tower - Brick - 13726/41.
310 - Floodlight Trailer & Tractor Shed - TB - 12411/41.
313 - Parachute Store - TB - 10825/42.
315 - Main Workshop - R - 11278/42.

Hall hut.

Parachute Store - TB - 11137/41 inside.

R - Romney Hut.

308 - Control Tower - Brick - 13726/41.

306 - MT Sheds 2bays & Repair Bay - TB - 12773/41.

310 - Floodlight Trailer & Tractor Shed - TB - 12411/41.
RAF Southrop RLG, Airfield Site

9th Sept & 6th Nov 2004
Information
RAF Southrop RLG, Airfield Site
Details
RAF Southrop RLG, Airfield Site

9th Sept & 6th Nov 2004
Information
RAF Southrop RLG, Airfield Site
Technical Site
Details
The mound I believe is the remains of all the huts and concrete piled up and covered in earth and grass growing on the top.
RAF Southrop RLG, Airfield Site

9th Sept & 6th Nov 2004
Information
RAF Southrop RLG, Airfield Site
Technical Site
Details
The centre of the Technical Site, towards the right was the 1 - Station Office, Flight Offices, Locker Room, etc - L - 3447/41 = 10214/42.
L - Laing hut

The large are of tar macadam.

Flight Office.

Flight Office 1452/42 the type of hut that was here.

Wooden/Plaster Board Laing hut.
RAF Southrop RLG, Airfield Site

9th Sept & 6th Nov 2004
Information
RAF Southrop RLG, Airfield Site
Technical Site
Details
Blast shelter.

Blast Shelter for 32 men 2360/41.
RAF Southrop RLG, Airfield Site

9th Sept & 6th Nov 2004
Information
RAF Southrop RLG, Airfield Site
Technical Site main entrance
Details
The road to the main entrance of the camp with 313 - Parachute Store - TB - 10825/42 & 315 - Main Workshop - R - 11278/42. on the right and 1 Station Office, Flight Offices, Locker Room, etc - L - 3447/41 = 10214/42. on the left.
TB = Temporary Brick.
R = Romney Hut.
L = Laing Hut.

details

Flight Office 1452/42 the type of hut that was here.

315 - Main Workshop - R - 11278/42. Romney Hut.
RAF Southrop RLG, Airfield Site

9th Sept & 6th Nov 2004
Information
RAF Southrop RLG, Airfield Site
Technical Site Stanton Shelter
Details
Stanton Shelter

Stanton Shelter construction.

Escape hatch in the far end.
RAF Southrop RLG, Airfield Site

9th Sept & 6th Nov 2004
Information
RAF Southrop RLG, Airfield Site
Details
 Norway (coming soon!)
Norway (coming soon!)
 France
France
 Great Britain
Great Britain












































































































































