StP Ruin, Mont de Neufchâtel.

Information
StP Ruine, Mont de Neufchâtel, Neufchâtel-Hardelot. PART 1
Details
Batterie 6./A.R.149.
4 x 669 casemates.
4 x Stolen.
1 x R658.
4 Vf58c Tobruk's.
1 x Wellblech.
1 x Garage.
4 x Feldm.
4 x Geschützstellung.
1 x 5cm KwK ringstand.
1 x R119.
4 x 10cm le.F.H.14/19(t).
2 x 2cm Flak.
1 x 5cm KwK.
Stab II./A.R.149.
Plus: -
1 x R119.
1 x R609.
3 x R622.
2 x Zisterne.
Stab Gren.Rgt.148.

R669 casemate for field gun with a 60deg. field of fire.

10cm le.F.H.14/19(t).

Tobruk's.
StP Ruine, Mont de Neufchâtel
Google
Information
StP Ruine.
Details
StP Ruine, Mont de Neufchâtel.

23 October 2014
Information
StP Ruine
Details
Mont de Neufchâtel.
The track lading to the rear of the battery.

Plan.
StP Ruine, Mont de Neufchâtel.
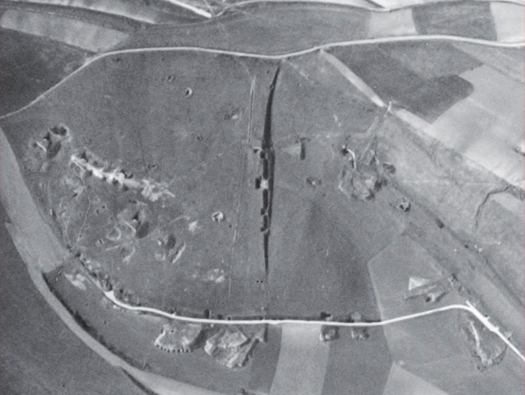
1947
Information
StP Ruine
Details
An RAF reconnaissance photo of the area.
StP Ruine, Mont de Neufchâtel.

23 October 2014
Information
StP Ruine
Batterie 6./A.R.149.
Details
4 x 669 casemates.
4 x Geschützstellung.
4 x 10cm le.F.H.14/19(t).
2 x 2cm Flak.
Souterrain.

Plan.

2cm Flak.

10cm shell case.
StP Ruine, Mont de Neufchâtel.

23 October 2014
Information
StP Ruine
The gun line
Details
This battery was always sighted just over the hill on the rearward slope, it had no direct firing positions. When the casemates were built, they were placed just in front of the old gun line.

Plan.
StP Ruine, Mont de Neufchâtel.

23 October 2014
Information
StP Ruine
Details
A side view of the battery.
StP Ruine, Mont de Neufchâtel.

23 October 2014
Information
StP Ruine
Details
Direction of fire Mont St-Frieux.
It covers the area around the Mont St-Frieux complex of batteries and bunkered head quarters and then the beach from St-Cecile Plage to Hardelot-Plage.
StP Ruine, Mont de Neufchâtel.

23 October 2014
Information
StP Ruine
Details
The official entrance.
StP Ruine, Mont de Neufchâtel.
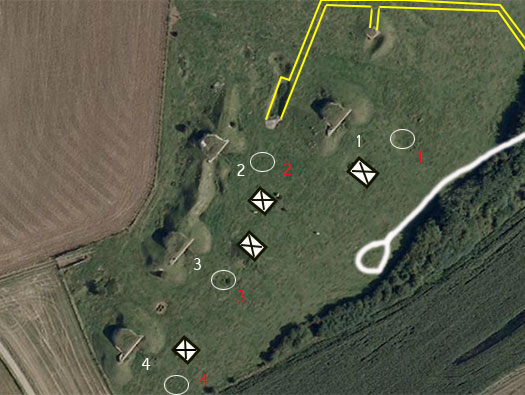
Geoportail
Information
StP Ruine
Air photo of the batterie.
Details
1 to 4 white - Casemates.
1 to 4 red -
Geschützstellung, open gun emplacements.
4 x White squares - ammunition storage.
White road - the German concrete roadway (this part now removed).
Yellow lines - the Souterrain (underground).
StP Ruine, Mont de Neufchâtel.

23 October 2014
Information
StP Ruine
Details
Turm 4 an R669 casemate.
Camouflaged and protected with earth piled up and over the casemate made it a harder target to see and thus a harder target to hit.

R669 casemate.

Air photo.
StP Ruine, Mont de Neufchâtel.

23 October 2014
Information
StP Ruine
Details
A side view of the gun line.
StP Ruine, Mont de Neufchâtel.

23 October 2014
Information
StP Ruine
R669 casemate
Details
Turm 2
A very narrow embrasure and I am never sure what the large concrete block built into the side.

60deg R669.

This is the concrete bock from the inside.
StP Ruine, Mont de Neufchâtel.

23 October 2014
Information
StP Ruine
R669 casemate
Details
The view inside the embrasure.
All these casemates have the same camouflage inside and out. We think that it maybe used as a test for noise deadening?

Close up of the camouflage.
StP Ruine, Mont de Neufchâtel.

23 October 2014
Information
StP Ruine
R669 casemate
Details
Interesting shape set into the wall?
It may be to take a different style of gun, one with a split trail?

Close up of the shape.
StP Ruine, Mont de Neufchâtel.

23 October 2014
Information
StP Ruine
R669 casemate
Details
10cm le.F.H.14/19(t).
This is where the gun would have sat.
StP Ruine, Mont de Neufchâtel.

23 October 2014
Information
StP Ruine
R669 casemate
Details
The left ammunition niche.
The left ammunition niche with the fan to remove smoke from the gun room.

Smoke extraction in an R669 casemate.

A casemate extractor fan.
StP Ruine, Mont de Neufchâtel.

23 October 2014
Information
StP Ruine
R669 casemate
Details
Vents in the roof.
When the reinforcement bars are wired together, the pipes placed between them before the concrete is poured.
StP Ruine, Mont de Neufchâtel.

23 October 2014
Information
StP Ruine
R669 casemate
Details
The second ammunition niche.
The second niche in all these casemates seems to have a lower floor level. I have never seen this in any R669 casemate before.

Each artillery Battery held its ammunition in units of fire. I am not sure how much is in units of fire but I believe that batteries around D-day had about 3 to 4 units of fire and the rest was stored quite a way behind the initial battle area ready to be driven up to the gun line.

10cm ammunition.

Ammunition storage.
StP Ruine, Mont de Neufchâtel.

23 October 2014
Information
StP Ruine
R669 casemate
Details
Rear door frames.
All these casemates had rear doors but two are I think 494P2 and two completely different frames.

494P2 doors.
StP Ruine, Mont de Neufchâtel.

23 October 2014
Information
StP Ruine
R669 casemate
Details
Steps into the Tobruk. I am quite broad shouldered and carry a bit of weight and I struggle to enter and leave these Tobruk's without hitting my head, I have always wondered how a fully armed and helmeted soldier could charge up or down these steps?
StP Ruine, Mont de Neufchâtel.

23 October 2014
Information
StP Ruine
R669 casemate
Details
Inside the Tobruk.
The two niches, one is for a voice pipe to connect with the inside, the larger one I am not sure.

Sprachrohr - mouth piece.
StP Ruine, Mont de Neufchâtel.

23 October 2014
Information
StP Ruine
R669 casemate
Details
Looking up into the Tobruk.

something here
StP Ruine, Mont de Neufchâtel.

23 October 2014
Information
StP Ruine
R669 casemate
Details
The view from the Tobruk.
It has a 360° view around the battery.
StP Ruine, Mont de Neufchâtel.

23 October 2014
Information
StP Ruine
Details
Could be a 2cm Flack field position. There were two 2cm Flak guns here.

2cm Flak.

Low level attack.

Low flying Hurricane bomber.
StP Ruine, Mont de Neufchâtel.

23 October 2014
Information
StP Ruine
Geschützstellung.
Details
Behind each casemate is an open emplacement, Geschützstellung. These positions allowed a 360° field of fire. But were vulnerable to air attack, so the guns were put into casemates.

How they may have looked.

Horse drawn artillery.
StP Ruine, Mont de Neufchâtel.

23 October 2014
Information
StP Ruine
R669 casemate
Details
A nice view of the rear of one of the R669 casemate.
The Tobruk on the left side and camouflage set into the concrete.
StP Ruine, Mont de Neufchâtel.

23 October 2014
Information
StP Ruine
Details
Close to each Geschützstellung is an ammunition store.
It looks like a trench dug into the ground and a brick and concrete roof put over the top, Stollen. Self made probably by the batteries own soldiers.
Also a new found push-me-pull-you cow.

Cordite powder bags in their wooden box.
StP Ruine, Mont de Neufchâtel.

23 October 2014
Information
StP Ruine
Eisenpfahel
Details
A shaped barbed wire support post called an Eisenpfahel and it has a flat plate base, so a hole is dug and the post is placed in and the hole filled and tamped down. Easier that banging into the ground and can be carried out very quietly so not disturbing an enemy.
The whole site would have been behind a defence of barbed wire and mines, if there were mines available.
StP Ruine, Mont de Neufchâtel.

23 October 2014
Information
StP Ruine
R669 casemate
Details
Three casemates have Tobruk's. The round hole by the door is to allow the foul gases to be removed from the gun room via a fan extractor in the left hand ammunition niche.

The routes of the extraction pipes.

An extractor fan.
StP Ruine, Mont de Neufchâtel.

23 October 2014
Information
StP Ruine
R669 Casemate
Details
Inside another casemate.
StP Ruine, Mont de Neufchâtel.

23 October 2014
Information
StP Ruine
Camouflage
Details
Why the camouflage was continued inside the casemate as well as outside, I have no idea. An explanation could be that an order came down to camouflage the walls and the builders did exactly what they were told. I do not know exactly how these shapes were produced so evenly, usually a cement bag would be screwed up into a ball and set into the concrete. But this is too even and must have taken quite a lot of working out.

Reichsarbeitsdienst.
These look to be RAD workers, boys too young to join the army and too old for school. So RAD was formed to use this ready made workforce in the construction industry.

Todt workers. Todt a private company built many of the German wartime buildings and infrastructure.
StP Ruine, Mont de Neufchâtel.
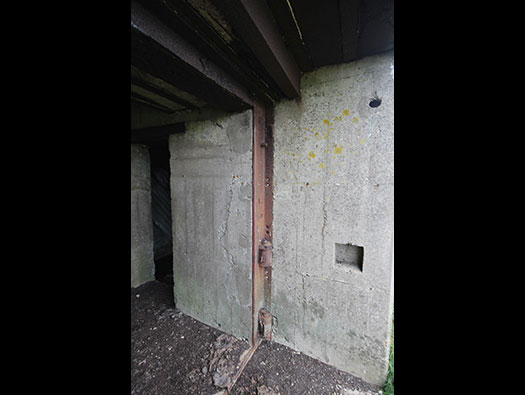
23 October 2014
Information
StP Ruine
R669 Casemate
Details
Rear door frame.
StP Ruine, Mont de Neufchâtel.

23 October 2014
Information
StP Ruine
Door hinge.
Details
Note the hinge pin has a bolt to stop the removal of the pin.

494P2 doors.
StP Ruine, Mont de Neufchâtel.
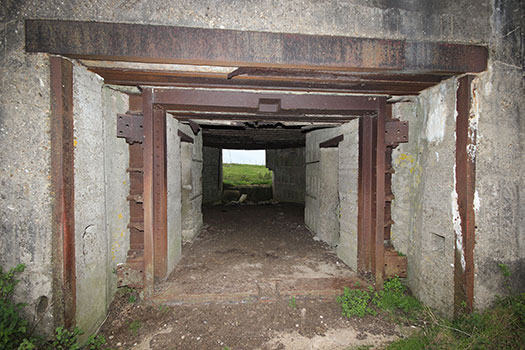
23 October 2014
Information
StP Ruine
Another completely different door frame
Details
There must have had several different door frames of the correct size in the stores. At Merville Wn01 the gunners were told to open the doors when firing the gun.

Achtung!
Consider when shooting.
1. If suction
for exhaust is inserted switch it on.
2. When shooting keep doors open.
3. Throw cases immediately into the case-pit or remove them out of the room.
4. If smoke is in the fighting-room use gas mask with CO filter.
This is stencilled on the walls of a battery of R669 casemates in Brittany at Mo86c.
StP Ruine, Mont de Neufchâtel.
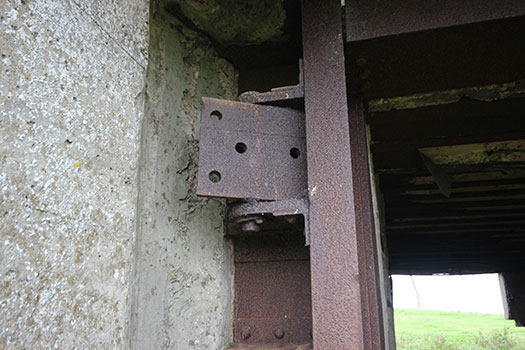
23 October 2014
Information
StP Ruine
Door hinge
Details
Note the hinge pin has a bolt to stop the removal of the pin.

Door fittings.

I have found this picture of a casemate door that may have fitted here.
StP Ruine, Mont de Neufchâtel.

23 October 2014
Information
StP Ruine
R669 Casemate
Details
StP Ruine, Mont de Neufchâtel.
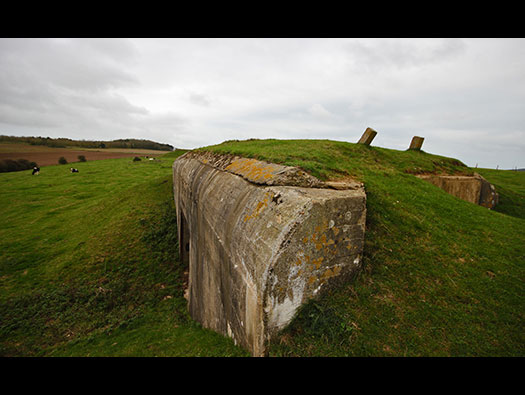
23 October 2014
Information
StP Ruine
R669 Casemate
Details
Note the pieces of concrete to hold the earth and grass on the top bunker.
Another first here to see these concrete pieces to hold the earth and grass on the roof.
StP Ruine, Mont de Neufchâtel.
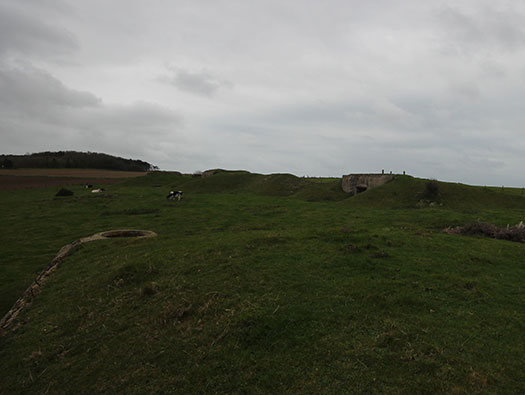
23 October 2014
Information
StP Ruine
Details
The gun line.
StP Ruine, Mont de Neufchâtel.

23 October 2014
Information
StP Ruine
Details
Souterrain, tunnel system No.3.
The entrance into a tunnel system that runs down to the valley.

Plan.

Tunnel system No.3 plan.
StP Ruine, Mont de Neufchâtel.

23 October 2014
Information
StP Ruine
Details
The nicely earth camouflaged entrance.

Note the hooks over the entrance for a camouflage net.

Tunnel system No.3 plan.
StP Ruine, Mont de Neufchâtel.

23 October 2014
Information
StP Ruine
Details
The entrance is blocked to us humans but open to Bats.
Steps going down a long way.

Tunnel system No.3. Its the yellow line..
StP Ruine, Mont de Neufchâtel.
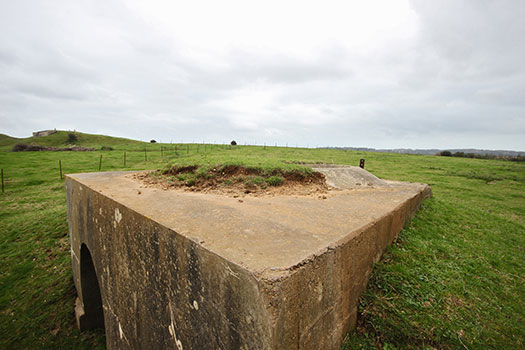
23 October 2014
Information
Details
Sitting on the top is an attached Tobruk.
This Tobruk protects the tunnel system and can be used in local defence and anti-aircraft role.

Tobruk.
StP Ruine, Mont de Neufchâtel.
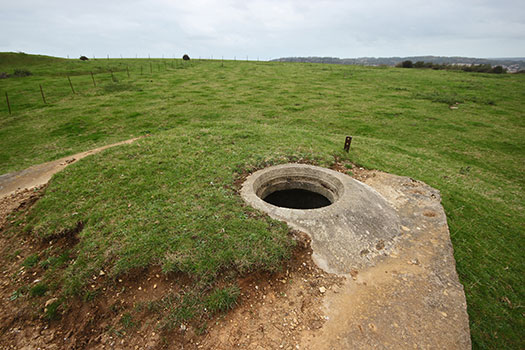
23 October 2014
Information
StP Ruine
Tobruk.
Details
A heavy piece of steel sticking out of the concrete, I am not sure what it was for.

Its a piece of railway line.

something here
StP Ruine, Mont de Neufchâtel.
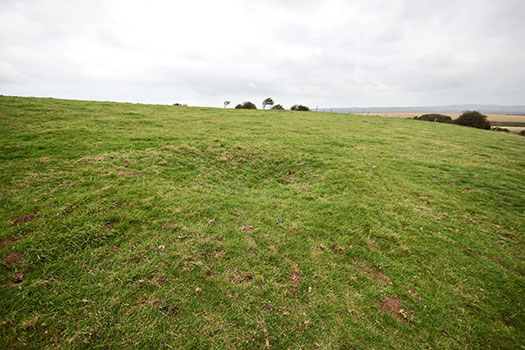
23 October 2014
Information
StP Ruine
Bomb crater
Details
The whole area around here was bombed heavily throughout the latter part of the war.

Bombing of Berck Plage.

Marauders bombing.

Lancaster bomber stream.
StP Ruine, Mont de Neufchâtel.

23 October 2014
Information
StP Ruine
Details
There was a bunker or part of the tunnel system No.3.
An area defence Tobruk is behind it.

Tunnel system No.3 plan.

'Alarm!'
StP Ruine, Mont de Neufchâtel.

23 October 2014
Information
StP Ruine
Eisenpfahel barbed wire post.
Details
This whole area would have been wired off from outside.

The top of the Eisenpfahel.

Mines that were removed from another defence.
StP Ruine, Mont de Neufchâtel.

23 October 2014
Information
StP Ruine
Eisenpfahel
Details
This is upside down, as you see it has a flat plate riveted on. This means you dig a hole, place it in and then fill in and tamp down and can be carried out quietly.
The other reason it could be like this is to sit a lamp on it shining in one direction so the enemy cannot see it.

Bunker lamp.

something here
StP Ruine, Mont de Neufchâtel.

23 October 2014
Information
StP Ruine
Details
The German concrete military road under the grass.

The yellow line is the roadway.

This is where the road ends In a circle to drop off ammunition. White road.

Wagon delivering supplies.
StP Ruine, Mont de Neufchâtel.

23 October 2014
Information
StP Ruine
A small building in the bushes.
Details
Built with local French bricks.

Plan where this Abri is situated.
StP Ruine, Mont de Neufchâtel.

23 October 2014
Information
StP Ruine
Details
The front with a blast wall.
Possibly a battery office where all the paperwork was done?

Officer at work.

Plan.
StP Ruine, Mont de Neufchâtel.
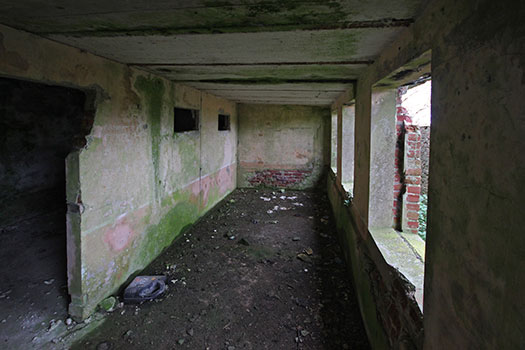
23 October 2014
Information
StP Ruine
Details
The inside at the front.
Note the white pained dado line and pink underneath.

Plan.
StP Ruine, Mont de Neufchâtel.

23 October 2014
Information
StP Ruine
Details
Inside at the rear.
This would be quite a dark room with only small windows.
It could also have been a guard room for the batterie.

Plan.

Funk room.
StP Ruine, Mont de Neufchâtel.

23 October 2014
Information
StP Ruine
Details
And one large room.

Plan.
StP Ruine, Mont de Neufchâtel.
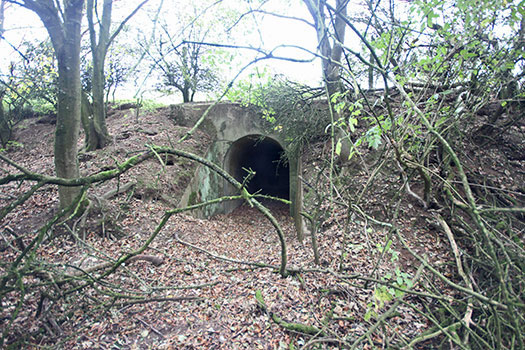
23 October 2014
Information
StP Ruine
Details
The first entrance to this tunnel system No. 2.
This is the right hand entrance and on the right above should be a Tobruk.

Plan of the tunnel No. 2.
StP Ruine, Mont de Neufchâtel.

23 October 2014
Information
StP Ruine
Details
This is inside and a Bat heaven.
StP Ruine, Mont de Neufchâtel.
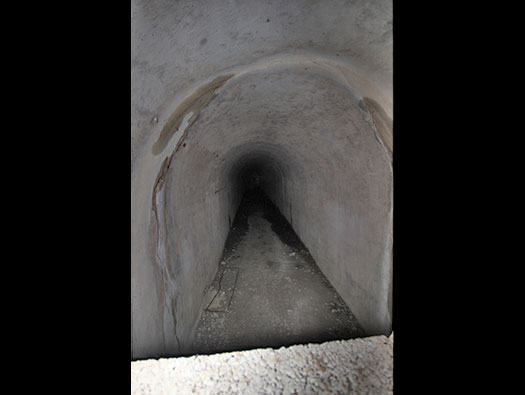
23 October 2014
Information
StP Ruine
Details
The view over the wall.
StP Ruine, Mont de Neufchâtel.
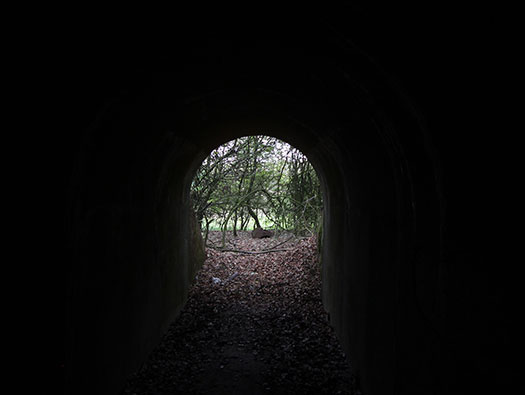
23 October 2014
Information
StP Ruine
Details
Looking out.

Plan of tunnel No. 2..
StP Ruine, Mont de Neufchâtel.
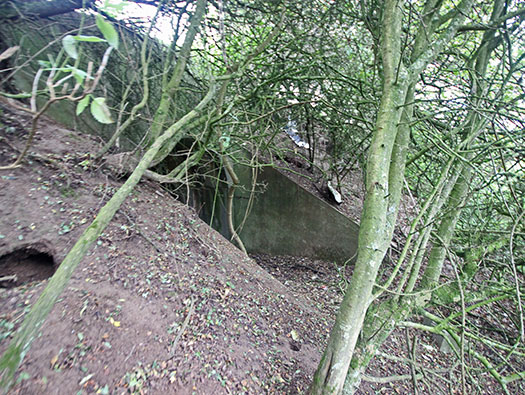
23 October 2014
Information
StP Ruine
Details
This is the second entrance and hard to clamber through to get in.

Plan of tunnel No. 2.
StP Ruine, Mont de Neufchâtel.
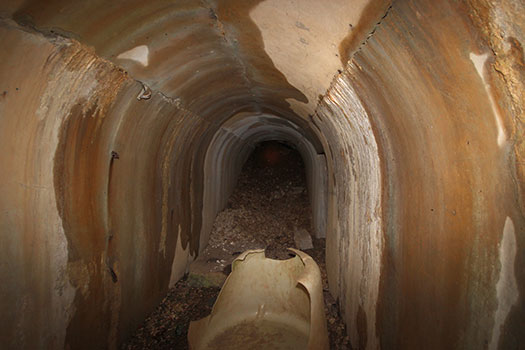
23 October 2014
Information
StP Ruine
Details
Looking inside.

something here
StP Ruine, Mont de Neufchâtel.
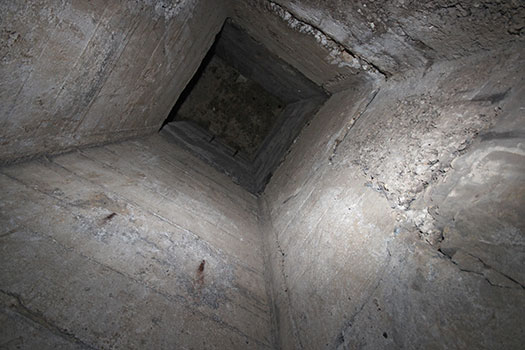
23 October 2014
Information
StP Ruine
Details
This is looking up, an escape hatch or a way to a defence Tobruk??
StP Ruine, Mont de Neufchâtel.

23 October 2014
Information
StP Ruine
Details
Looking back.
I think this tunnel system is very like the next one that we entered.

Tunnel system No. 2.
StP Ruine, Mont de Neufchâtel.
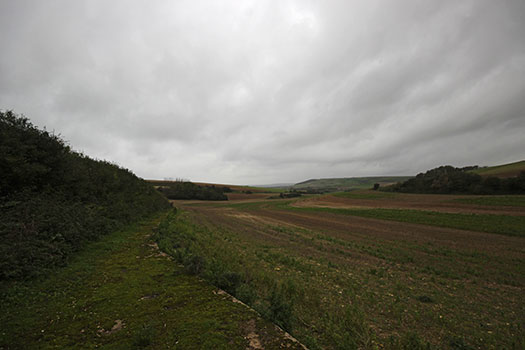
23 October 2014
Information
StP Ruine
Details
The military road.

Plan.

Opel Blitz wagon.

Kubelwagen.
StP Ruine, Mont de Neufchâtel.

23 October 2014
Information
StP Ruine
Looking across the valley.
Details
Above the straw bales you can see a square piece of concrete and that is the next set of tunnels. The trees are where the rubble removed from the tunnels and dumped there. The trees have subsequently grown up there.

Plan.
StP Ruine, Mont de Neufchâtel.
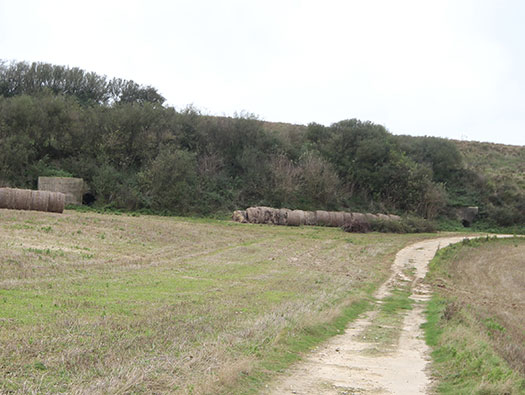
23 October 2014
Information
StP Ruine
Details
Straight in front is the second tunnel. Its two entrances and continuing on the road to the right are two more small garage tunnels.
StP Ruine, Mont de Neufchâtel.

23 October 2014
Information
StP Ruine
Details
The roadway coming in.
The woodland on the right is the spoil heaps from the tunnels.
StP Ruine, Mont de Neufchâtel.
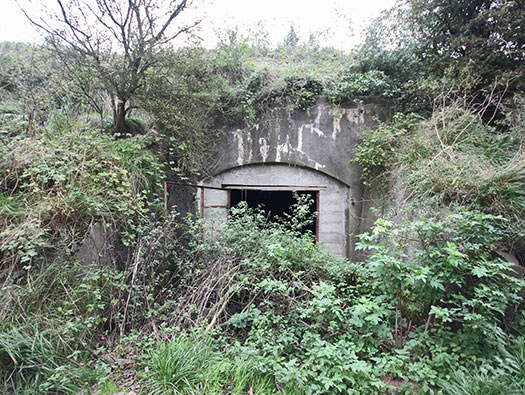
23 October 2014
Information
StP Ruine
Details
The first garage tunnel.

Plan.

Could be the staff car garage of the battery commander.
StP Ruine, Mont de Neufchâtel.
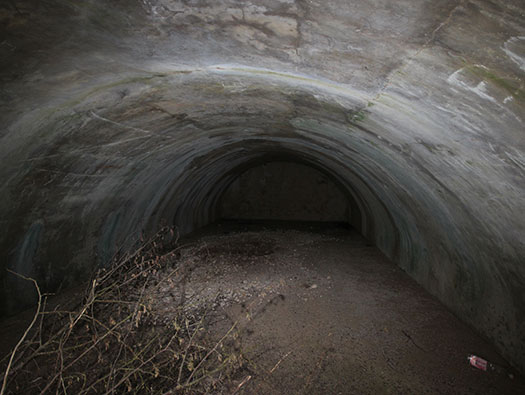
23 October 2014
Information
StP Ruine
Details
The inside.
Probably for the commanders car.
StP Ruine, Mont de Neufchâtel.
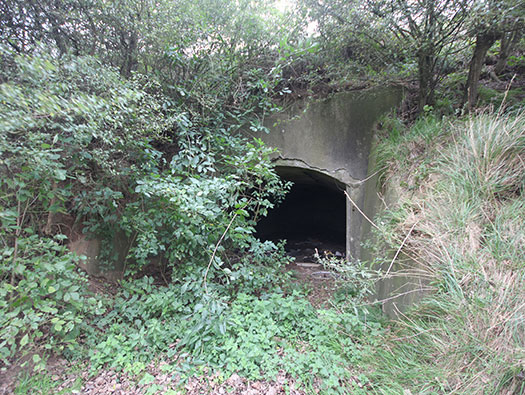
23 October 2014
Information
StP Ruine
Details
The second garage.

Plan.
StP Ruine, Mont de Neufchâtel.
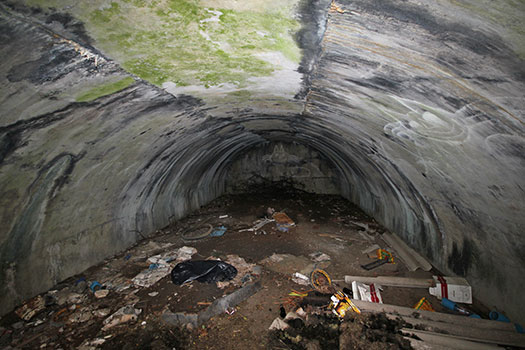
23 October 2014
Information
StP Ruine
Details
The inside.
These two tunnels are slightly different? this one is more rounded.
StP Ruine, Mont de Neufchâtel.
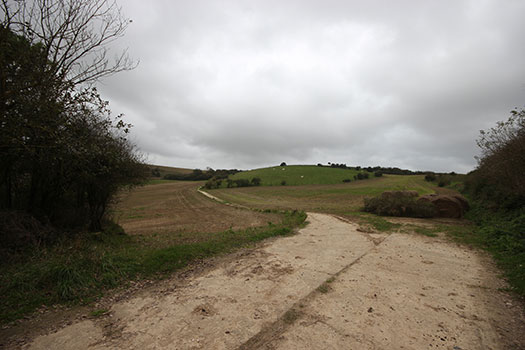
23 October 2014
Information
StP Ruine
Details
The view from the last garage.
Looking back up the valley with the roadway running off with the battery on the hill.

Plan.
StP Ruine, Mont de Neufchâtel.

23 October 2014
Information
StP Ruine
Details
Tunnel No.1 the second entrance now blocked off.
There was or is a Tobruk defence to the right and above the entrance. We did not find this one.

Plan of tunnel No.1.
StP Ruine, Mont de Neufchâtel.
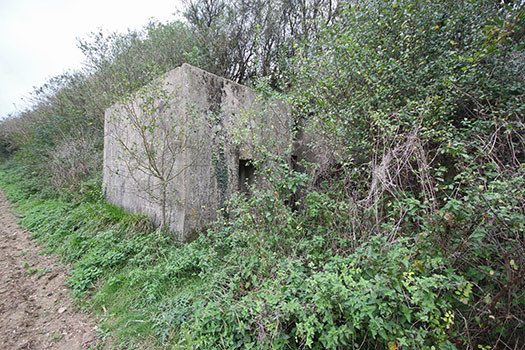
23 October 2014
Information
StP Ruine
Details
Tunnel No.1 the first entrance defended.
A large defence block at this entrance, this was the main entrance and would have been a guard room where soldiers entering and exiting would sign in and out.

Plan.

Plan not to any scale.
StP Ruine, Mont de Neufchâtel.
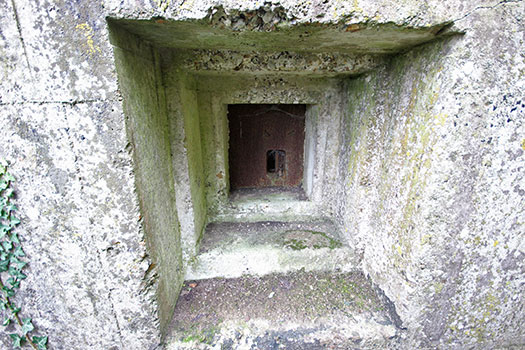
23 October 2014
Information
StP Ruine
Details
Close combat window.
StP Ruine, Mont de Neufchâtel.
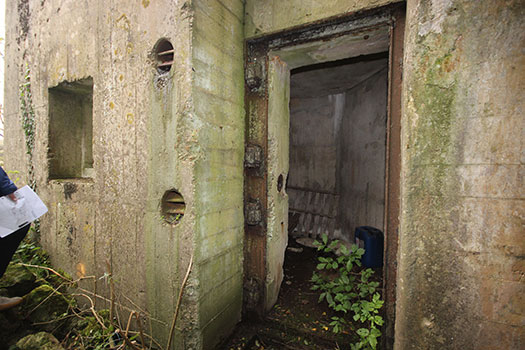
23 October 2014
Information
StP Ruine
Details
Close combat/guard room.
Make sure you sign in when you enter and out when you leave.

Plan tunnel No.1.

Close combat window machine gun.

There would be a table in the room where all the soldier records would be kept making sure that they were booked in and out of their accommodation.
StP Ruine, Mont de Neufchâtel.
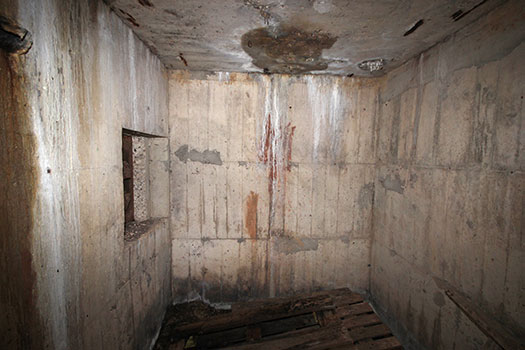
23 October 2014
Information
StP Ruine
Details
Close combat and guard room.

The close combat embrasure.

A 48P8 embrasure.
StP Ruine, Mont de Neufchâtel.

23 October 2014
Information
StP Ruine
Details
Continuing into the tunnel.
Tunnel No.1 was accommodation for (we think) 80 fully equip troops. Ten rooms for eight men.

Plan tunnel No.1.
StP Ruine, Mont de Neufchâtel.
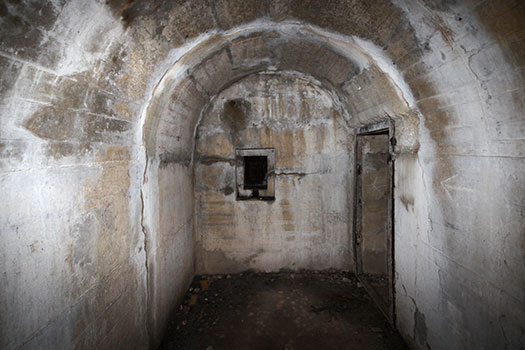
23 October 2014
Information
StP Ruine
Details
A second line defence with another close combat window and a chicane entrance. This probably would not be manned unless there was an emergency and any of the soldiers inside could man it.

Plan tunnel No.1.

something here
StP Ruine, Mont de Neufchâtel.
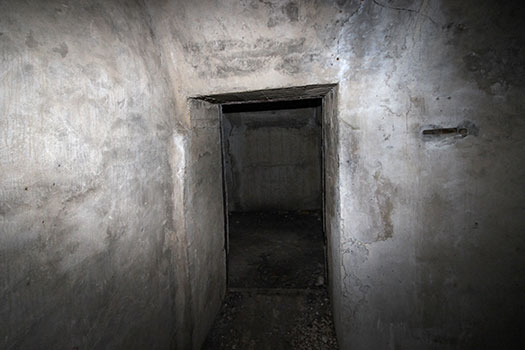
23 October 2014
Information
StP Ruine
Details
Going through the chicane entrance.

Plan tunnel No.1.
StP Ruine, Mont de Neufchâtel.
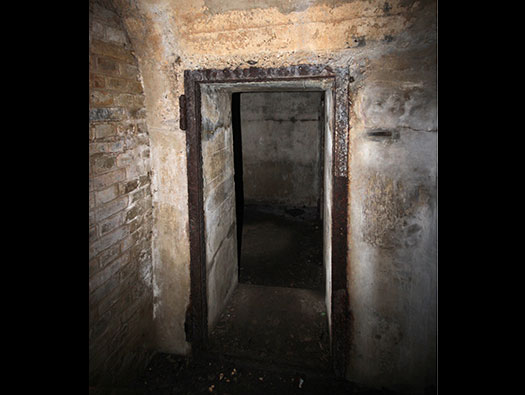
23 October 2014
Information
StP Ruine
Details
A 19P7 door entrance.
A gas tight thin steel door.

Plan of a 19P7 door.
StP Ruine, Mont de Neufchâtel.

23 October 2014
Information
StP Ruine
Details
Close combat room.

Plan tunnel No.1.
StP Ruine, Mont de Neufchâtel.
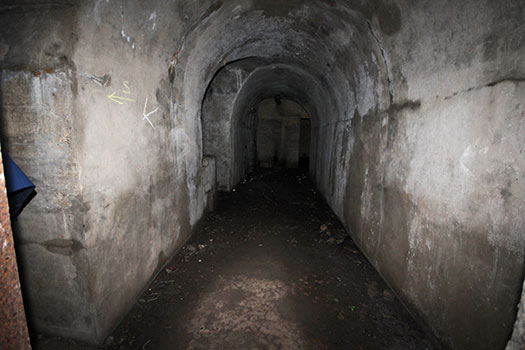
23 October 2014
Information
StP Ruine
Details
Continuing into the tunnel.
StP Ruine, Mont de Neufchâtel.
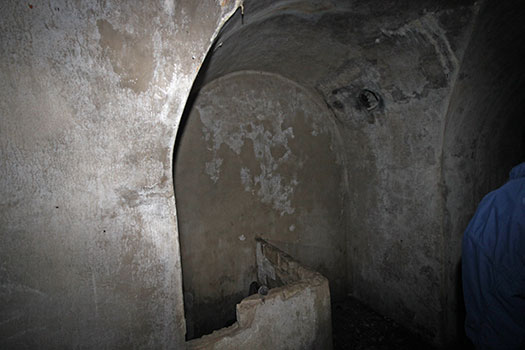
23 October 2014
Information
StP Ruine
Details
This may have been a water cistern or a stove.
There is a stove pipe going out of the wall.

Plan tunnel No.1.

A WT80 Stove.

Stove.
StP Ruine, Mont de Neufchâtel.

23 October 2014
Information
StP Ruine
Exhaust pipe
Details
There is electrics inside the tunnel as we have seen cable fittings on the walls. We think this is part of an exhaust pipe for a generator that would have been at the far end of the tunnel as this pipe runs right through. It also may help with heating? In a small way.

A small generator set.
StP Ruine, Mont de Neufchâtel.
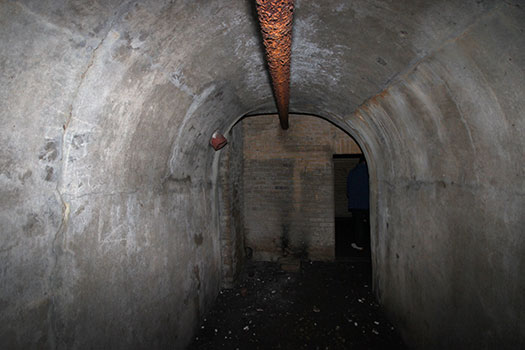
23 October 2014
Information
StP Ruine
Details
Continuing to the end.

Plan tunnel No.1.
StP Ruine, Mont de Neufchâtel.
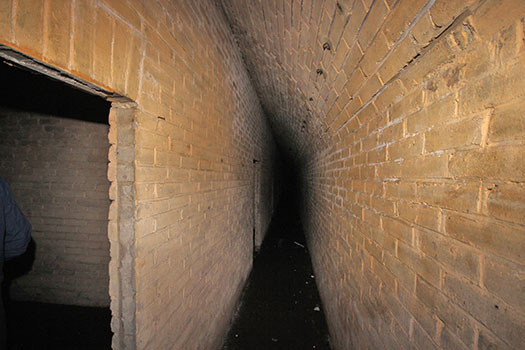
23 October 2014
Information
StP Ruine
Details
The view down the main accommodation tunnel.
There are ten rooms along here, all may have had a wooden door.

Plan of tunnel No.1.

Replacements.
StP Ruine, Mont de Neufchâtel.
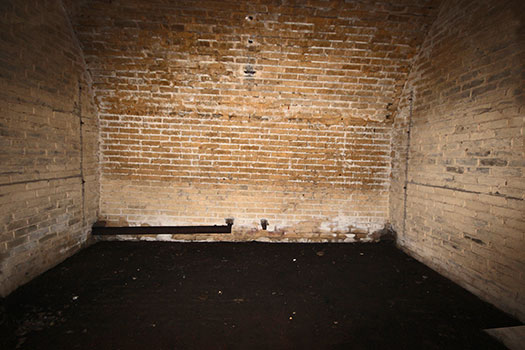
23 October 2014
Information
StP Ruine
Details
Accommodation room.
We counted four bunks each side. The pipe on the far wall may have been a fresh air ventilation system.

Plan tunnel No.1.
StP Ruine, Mont de Neufchâtel.
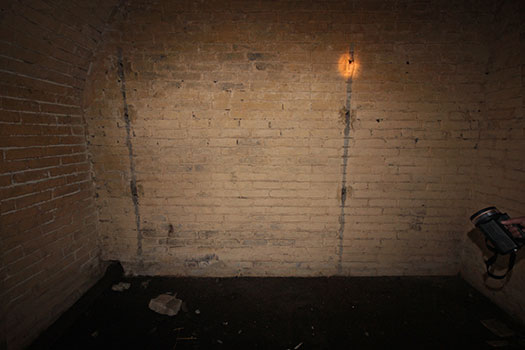
23 October 2014
Information
StP Ruine
Details
The four bunk fittings.
Four bunks on each end wall.

How it may have looked with the thin brick wall and a set of bunks bolted to the wall on both sides and then a chain holding the other side to the roof. They may have had a standard wooden cupboard for each soldier to store all his kit.

Beds in storage.
StP Ruine, Mont de Neufchâtel.

23 October 2014
Information
StP Ruine
Details
The floor has a thermoplastic tiles.
This would be a warmer floor than just concrete.
StP Ruine, Mont de Neufchâtel.
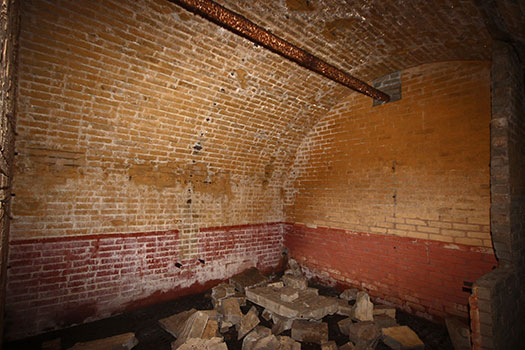
23 October 2014
Information
StP Ruine
Details
The far few rooms were painted.
You can see the exhaust pipe running through and clips on the wall for lighting.
StP Ruine, Mont de Neufchâtel.

23 October 2014
Information
StP Ruine
Details
The last one has been demolished???
The recess in the end wall I think is where the generator sat.

Plan tunnel No1.

Generator.
StP Ruine, Mont de Neufchâtel.
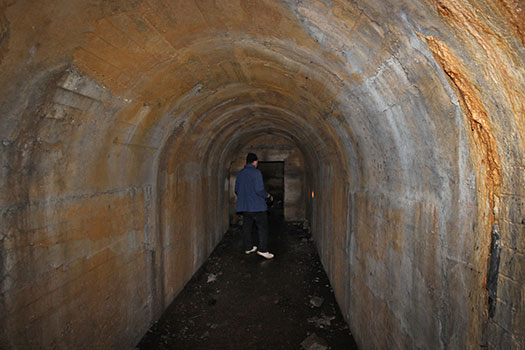
23 October 2014
Information
StP Ruine
Details
Now walking along the second exit.

Plan tunnel No.1.

Lighting cable clips.
StP Ruine, Mont de Neufchâtel.
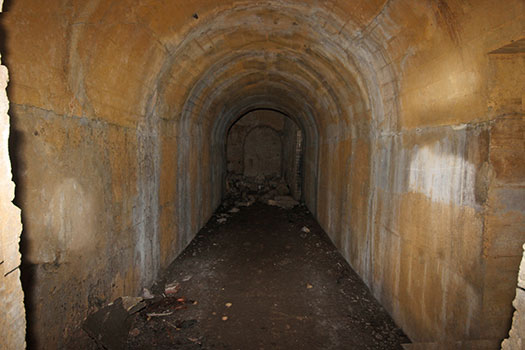
23 October 2014
Information
StP Ruine
Details
StP Ruine, Mont de Neufchâtel.
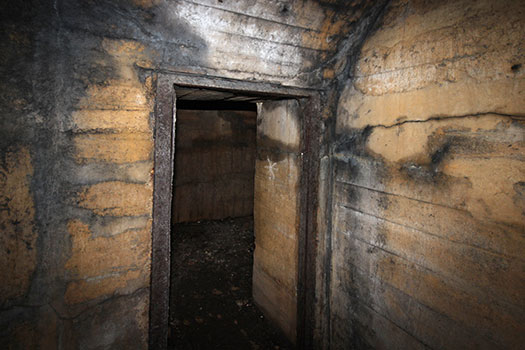
23 October 2014
Information
StP Ruine
Details
Another 19P7 door entrance.
19P7 door had a small glass pain in it so you could see what was on the other-side and a rubber seal around the edge to seal against gas.

A 19P7 door.
StP Ruine, Mont de Neufchâtel.

23 October 2014
Information
StP Ruine
Details
StP Ruine, Mont de Neufchâtel.
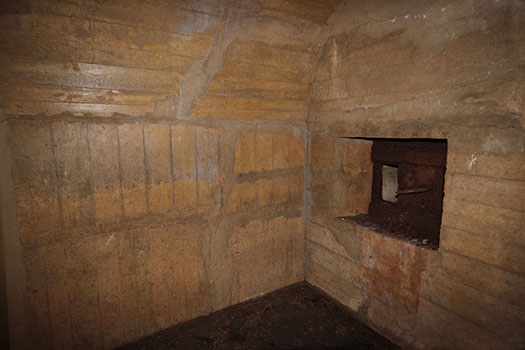
23 October 2014
Information
StP Ruine
Details
Close combat room 483p2 type.
StP Ruine, Mont de Neufchâtel.
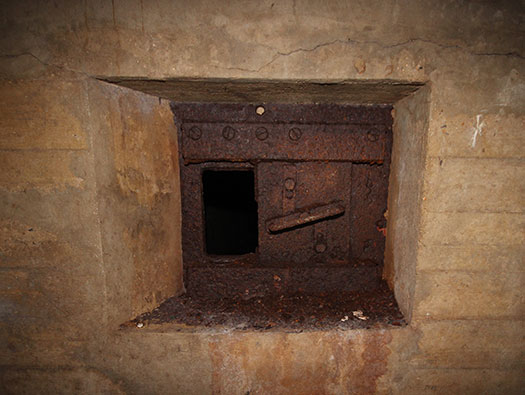
23 October 2014
Information
StP Ruine
Details
483P2 embrasure.
StP Ruine, Mont de Neufchâtel.
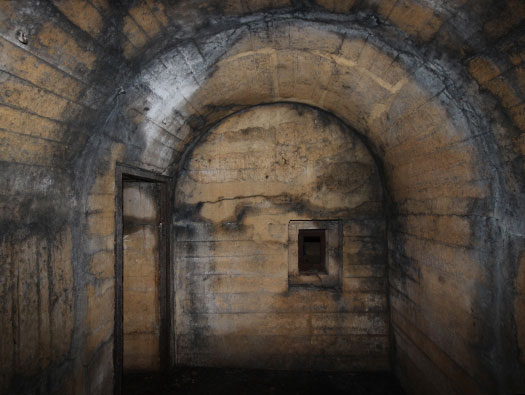
23 October 2014
Information
StP Ruine
Details
Looking back at the chicane and the close combat embrasure.
StP Ruine, Mont de Neufchâtel.
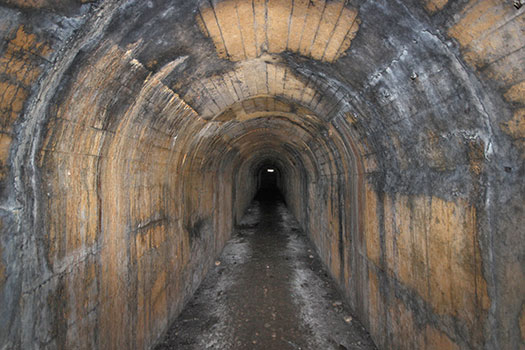
23 October 2014
Information
StP Ruine
Details
And onwards and out - but its closed off.

Plan.
StP Ruine, Mont de Neufchâtel.
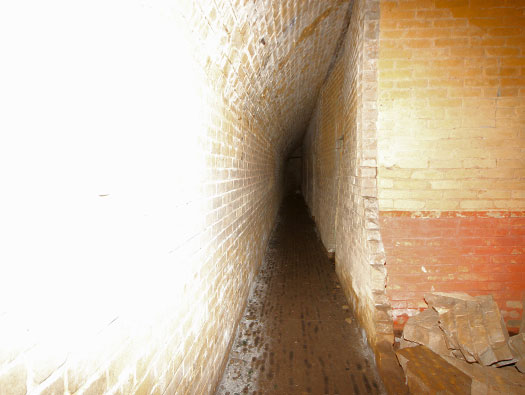
23 October 2014
Information
StP Ruine
Details
Looking back along the accommodation.

something here
StP Ruine, Mont de Neufchâtel.
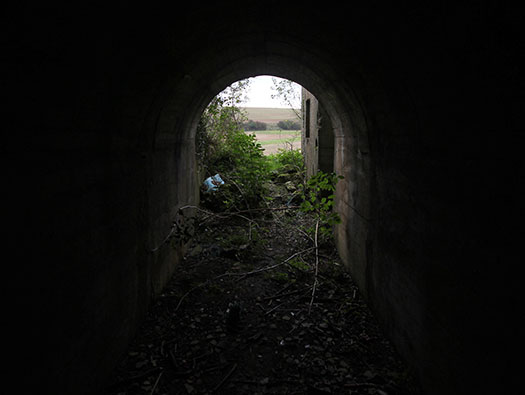
23 October 2014
Information
StP Ruine
Details
Way out.

something here
StP Ruine, Mont de Neufchâtel.
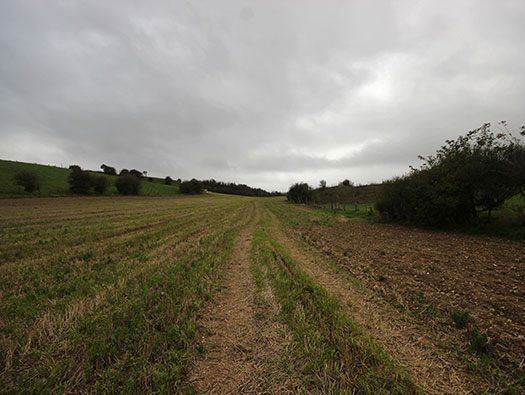
23 October 2014
Information
StP Ruine
Details
Looking up the valley
The next items are in the bushes on the far right.
StP Ruine, Mont de Neufchâtel.

23 October 2014
Information
StP Ruine
Details
This is the end of PART 1.
 Norway (coming soon!)
Norway (coming soon!)
 France
France
 Great Britain
Great Britain










































































































































