StP Ruin, Mont de Neufchâtel, Pas-De-Calais. PART 2

Information
StP Ruine.
Details
Part 1 a battery of four 10cm le.F.H.14/19(t) guns in R669 casemates and accommodation tunnels.
Part 2 several large bunkers.
This is Part 2.

10cm le.F.H.14/19(t) guns.

R669 casemates.
StP Ruin, Mont de Neufchâtel, Pas-De-Calais. PART 2
Google
Information
StP Ruine.
Details
StP Ruin, Mont de Neufchâtel, Pas-De-Calais. PART 2

23 October 2014
Information
StP Ruine
Details
Looking up the hill.
Moving on from Part 1 looking up the hill towards an Abri and an R119 Bunker.
/drawn_plan2.jpg)
Plan.
StP Ruin, Mont de Neufchâtel, Pas-De-Calais. PART 2

23 October 2014
Information
StP Ruine
Details
Along the hedge row screw pickets still holding the barbed wire fence up.

Barbed wire entanglement.
StP Ruin, Mont de Neufchâtel, Pas-De-Calais. PART 2

23 October 2014
Information
StP Ruine
Details
Rubble and bits.
/drawn_plan3.jpg)
Plan
StP Ruin, Mont de Neufchâtel, Pas-De-Calais. PART 2

23 October 2014
Information
StP Ruine
Details
Abri remains.
StP Ruin, Mont de Neufchâtel, Pas-De-Calais. PART 2

23 October 2014
Information
StP Ruine
Details
Abri side walls have all gone just the end walls remain and roof remain.
StP Ruin, Mont de Neufchâtel, Pas-De-Calais. PART 2

23 October 2014
Information
StP Ruine
Details
Abri more bits and pieces and the odd railway line.
StP Ruin, Mont de Neufchâtel, Pas-De-Calais. PART 2

23 October 2014
Information
StP Ruine
Details
Abri another view.
StP Ruin, Mont de Neufchâtel, Pas-De-Calais. PART 2

23 October 2014
Information
StP Ruine
Details
The view over the hill.
Somewhere here was/is a tunnel leading from around here under the hill to a Tobruk lookout on the other side of the hill.
/drawn_plan4.jpg)
The red line is the tunnel.
/planoftunnel.jpg)
Plan of the tunnel leading to a Tobruk.
StP Ruin, Mont de Neufchâtel, Pas-De-Calais. PART 2

23 October 2014
Information
StP Ruine
R119 Battery Commanders Bunker
Details
On the top of the battery commanders bunker.
StP Ruin, Mont de Neufchâtel, Pas-De-Calais. PART 2

23 October 2014
Information
StP Ruine
R119 Battery Commanders Bunker
Details
Another view over the top looking towards the Tobruk.

This version has a Tobruk added.
StP Ruin, Mont de Neufchâtel, Pas-De-Calais. PART 2

23 October 2014
Information
StP Ruine
R119 Battery Commanders Bunker
Details
Tobruk.

Tobruk machine gun.
StP Ruin, Mont de Neufchâtel, Pas-De-Calais. PART 2

23 October 2014
Information
StP Ruine
R119 Battery Commanders Bunker
Details
Camouflage.
StP Ruin, Mont de Neufchâtel, Pas-De-Calais. PART 2

23 October 2014
Information
StP Ruine
R119 Battery Commanders Bunker
Details
Close combat window covering the rear entrances A gunner would stand inside covering the entrances with a machine gun.

Plan of the R119.
StP Ruin, Mont de Neufchâtel, Pas-De-Calais. PART 2

23 October 2014
Information
StP Ruine
R119 Battery Commanders Bunker
Details
Close combat embrasure.
Note the pathway laid along the side of the bunker.
StP Ruin, Mont de Neufchâtel, Pas-De-Calais. PART 2

23 October 2014
Information
StP Ruine
R119 Battery Commanders Bunker
Details
Steps up to the attached Tobruk.
As a bunker the R119's plan does not have a Tobruk. But here a Tobruk was added.

Plan of the R119.
StP Ruin, Mont de Neufchâtel, Pas-De-Calais. PART 2

23 October 2014
Information
StP Ruine
R119 Battery Commanders Bunker
Details
Inside the Tobruk.
Sprachrohr-mouthpeice speaking tube connecting the Tobruk with another inside the bunker.

Sprachrohr-mouthpeice.
StP Ruin, Mont de Neufchâtel, Pas-De-Calais. PART 2

23 October 2014
Information
StP Ruine
R119 Battery Commanders Bunker
Details
The steps back to the two entrances.
StP Ruin, Mont de Neufchâtel, Pas-De-Calais. PART 2

23 October 2014
Information
StP Ruine
R119 Battery Commanders Bunker
Details
The right hand side entrance.

491p Gittertür - gate.

491p Gittertür.
StP Ruin, Mont de Neufchâtel, Pas-De-Calais. PART 2

23 October 2014
Information
StP Ruine
R119 Battery Commanders Bunker
Details
Heading into the bunker entrance.
The square hole is the close combat embrasure with a machine gun protecting it. The oval hole I think was a defensive tube so a grenade could be rolled down it to kill an attackers?
The door is a
434P01 heavy steel door.

Plan of the R119.

434P01 door
StP Ruin, Mont de Neufchâtel, Pas-De-Calais. PART 2

23 October 2014
Information
StP Ruine
R119 Battery Commanders Bunker
Details
Looking through to the second entrance.

Plan of the R119.
StP Ruin, Mont de Neufchâtel, Pas-De-Calais. PART 2

23 October 2014
Information
StP Ruine
R119 Battery Commanders Bunker
Details
Radio aerial fitting.
Radios were actually in short supply by early 1944 so many bunkers did not have aerials in place. They used their underground telephone cables.

Aerial plan.
StP Ruin, Mont de Neufchâtel, Pas-De-Calais. PART 2

23 October 2014
Information
StP Ruine
R119 Battery Commanders Bunker
Details
Gas lock entrance.

Plan of the R119.
StP Ruin, Mont de Neufchâtel, Pas-De-Calais. PART 2

23 October 2014
Information
StP Ruine
R119 Battery Commanders Bunker
Details
Crew room.
As this was a Battery Commanders Bunker I don't think this is a living and sleeping room?

Plan of the R119.
StP Ruin, Mont de Neufchâtel, Pas-De-Calais. PART 2
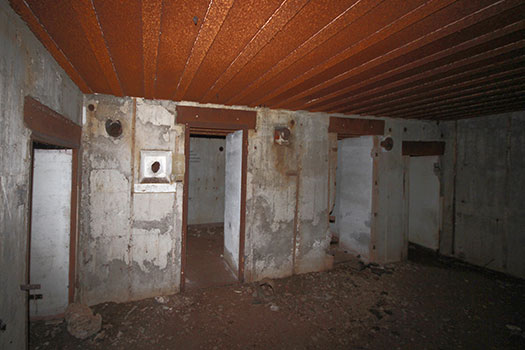
23 October 2014
Information
StP Ruine
R119 Battery Commanders Bunker
Details
Crew room looking in to: -
Close combat room covering the second entrance.
Store.
Observation - periscope room.

Plan of the R119.
StP Ruin, Mont de Neufchâtel, Pas-De-Calais. PART 2

23 October 2014
Information
StP Ruine
R119 Battery Commanders Bunker
Details
Filtration and close combat room.

Plan of the R119.
StP Ruin, Mont de Neufchâtel, Pas-De-Calais. PART 2

23 October 2014
Information
StP Ruine
R119 Battery Commanders Bunker
Details
Gaz danger connection with stucco Herous take space filter insert.
Well that’s a bad translation.

Plan of the R119.

Anti gas filter pump.

Anti gas filters.
StP Ruin, Mont de Neufchâtel, Pas-De-Calais. PART 2

23 October 2014
Information
StP Ruine
R119 Battery Commanders Bunker
Details
Store room.
The door looks to be a thin steel door and a small frame.

Plan of the R119.

19P7 door which may have been used here.

Stores.
StP Ruin, Mont de Neufchâtel, Pas-De-Calais. PART 2

23 October 2014
Information
StP Ruine
R119 Battery Commanders Bunker
Details
Observation/periscope room.
Here through the periscope you would be able to see 360degrees around the top of the bunker and could see as far as the sea.
/view.JPG)
The view they could see.

Periscope in action.
StP Ruin, Mont de Neufchâtel, Pas-De-Calais. PART 2

23 October 2014
Information
StP Ruine
R119 Battery Commanders Bunker
Details
This is a blanking plug in the aerial socket.
The idea of this plug is to keep the periscope tube clear from debris. I think there was no periscope ever in here though but it was ready for one..

Plan of the R119.

Periscope outside on the roof would have looked like.
StP Ruin, Mont de Neufchâtel, Pas-De-Calais. PART 2
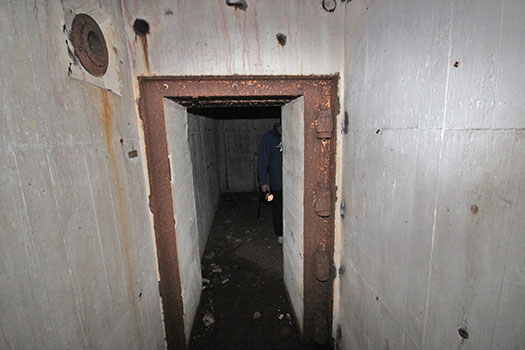
23 October 2014
Information
StP Ruine
R119 Battery Commanders Bunker
Details
Inside the periscope room.
Looking towards the door a 434P01 a double door with four hinges and heavy steel plates.

Plan of the R119.

434P01 door.

434P01 door.
StP Ruin, Mont de Neufchâtel, Pas-De-Calais. PART 2

23 October 2014
Information
StP Ruine
R119 Battery Commanders Bunker
Details
Work room.
I think this was the work room as it has the crew room straight in front, to the right may be a computing room and behind the commanders and wireless room. The heart of the bunker.

Plan of the R119.
StP Ruin, Mont de Neufchâtel, Pas-De-Calais. PART 2

23 October 2014
Information
StP Ruine
R119 Battery Commanders Bunker
Details
Work room.
Just showing the detail of this part of the room.
Überdruckventil - Pressure relief valve.
/pressure_relief_valve.jpg)
Überdruckventil - Pressure relief valve.
StP Ruin, Mont de Neufchâtel, Pas-De-Calais. PART 2
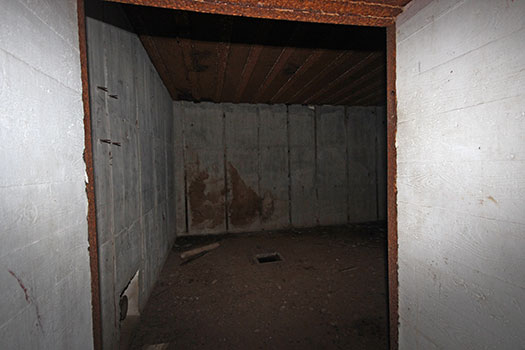
23 October 2014
Information
StP Ruine
R119 Battery Commanders Bunker
Details
This could be a the chart room.

Plan of the R119.
StP Ruin, Mont de Neufchâtel, Pas-De-Calais. PART 2
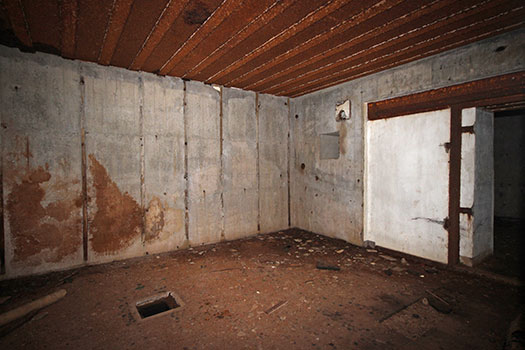
23 October 2014
Information
StP Ruine
R119 Battery Commanders Bunker
Details
Chart room.
Nice drain in the centre, you do not normally see drains in several rooms of a bunker, most are only in the gas lock of the bunker.

Plan of the R119.

Plan of a sinkkasten.

A metal plate cover with a zinc pot to collect the water.
StP Ruin, Mont de Neufchâtel, Pas-De-Calais. PART 2
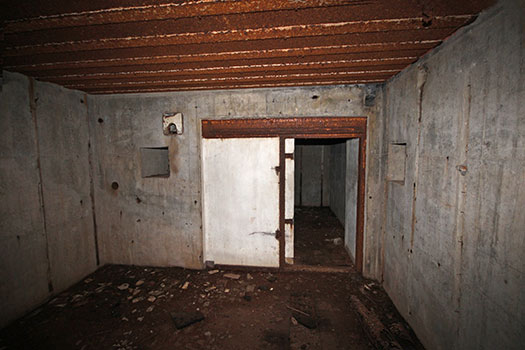
23 October 2014
Information
StP Ruine
R119 Battery Commanders Bunker
Details
Chart room
A 26P8 sliding armoured door to the communications room.

Plan of the R119.

26P8 sliding door.
StP Ruin, Mont de Neufchâtel, Pas-De-Calais. PART 2
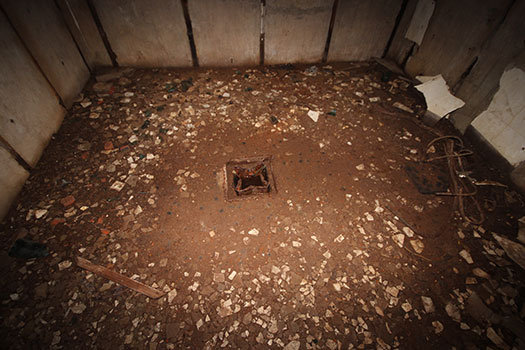
23 October 2014
Information
StP Ruine
R119 Battery Commanders Bunker
Details
Communications room.
Walls covered in asbestos sheets with a drain in the centre. On the right side is the cable inlets

Plan of the R119.

Telephone communications.
StP Ruin, Mont de Neufchâtel, Pas-De-Calais. PART 2

23 October 2014
Information
StP Ruine
R119 Battery Commanders Bunker
Details
Communications cables.

Plan of the R119.
StP Ruin, Mont de Neufchâtel, Pas-De-Calais. PART 2

23 October 2014
Information
StP Ruine
R119 Battery Commanders Bunker
Details
One of the floors.
Thermoplastic tiles on the floor and part of the clean filtered air pipes.
StP Ruin, Mont de Neufchâtel, Pas-De-Calais. PART 2

23 October 2014
Information
StP Ruine
R119 Battery Commanders Bunker
Details
Communications room.
The small square holes in the walls are to pass paper messages through from one office to another.

Looking at the plan you can see several of these slots in the walls.
StP Ruin, Mont de Neufchâtel, Pas-De-Calais. PART 2

23 October 2014
Information
StP Ruine
R119 Battery Commanders Bunker
Details
Wireless room, Funkraum.
Through the square on the left wall is the commanders room and the door in front to the main close combat room.

Plan of the R119.

Funkraum.

Bunker phone.
StP Ruin, Mont de Neufchâtel, Pas-De-Calais. PART 2

23 October 2014
Information
StP Ruine
R119 Battery Commanders Bunker
Details
Passage between the Funkraum and the close combat room.

Plan of the R119.
StP Ruin, Mont de Neufchâtel, Pas-De-Calais. PART 2

23 October 2014
Information
StP Ruine
R119 Battery Commanders Bunker
Details
Close combat room.
This room had a machine gun covering the rear entrances to the bunker.

Plan of the R119.

Close combat with the sliding steel shutter closed off.
StP Ruin, Mont de Neufchâtel, Pas-De-Calais. PART 2

23 October 2014
Information
StP Ruine
R119 Battery Commanders Bunker
Details
View through the close combat embrasure.
As can be seen this covers both the rear doors and the Tobruk rear entrance.

Plan of the R119.
StP Ruin, Mont de Neufchâtel, Pas-De-Calais. PART 2

23 October 2014
Information
StP Ruine
R119 Battery Commanders Bunker
Details
This is the Close Combat Embrasure covering the entrance.
A 483P2 embrasure.

Plan of the R119.

Often this room was used as a store room, in an R119 the close combat room is very large.
StP Ruin, Mont de Neufchâtel, Pas-De-Calais. PART 2

23 October 2014
Information
StP Ruine
R119 Battery Commanders Bunker
Details
A 422P01 type close combat embrasure.
This one is covering the main entrance from the crew room.

Plan of the R119.

A 422P01.
StP Ruin, Mont de Neufchâtel, Pas-De-Calais. PART 2

23 October 2014
Information
StP Ruine
R119 Battery Commanders Bunker
Details
Looking along the gas lock.
This is the passage with an entrance at both ends.

Plan of the R119.
StP Ruin, Mont de Neufchâtel, Pas-De-Calais. PART 2

23 October 2014
Information
StP Ruine
R119 Battery Commanders Bunker
Details
Way out.
The hinge for a Gittertür gate. The niche could be for a communicating speaking tube.

Plan of the R119.

Gate on a bunker.

Sprachrohr-mouthpeice.
StP Ruin, Mont de Neufchâtel, Pas-De-Calais. PART 2

23 October 2014
Information
StP Ruine
R119 Battery Commanders Bunker
Details
Red arrow - the site of the R119 bunker.
Yellow arrow - the tunnel.
/drawn_plan5.jpg)
Red arrow - the site of the R119.
Yellow arrow - the tunnel and Tobruk lookout.
StP Ruin, Mont de Neufchâtel, Pas-De-Calais. PART 2

23 October 2014
Information
StP Ruine
Details
The white line looks like the trace of the tunnel.
These were cut and cover. A trench is dug and then a roof placed over it and then covered in earth.
/drawn_plan6.jpg)
something here
StP Ruin, Mont de Neufchâtel, Pas-De-Calais. PART 2

23 October 2014
Information
StP Ruine
Details
Screw pickets in the hedgerow.
A WW1 screw picket re used here.
/drawn_plana2.jpg)
something here
/ww1screwpicket.jpg)
A WW1 French screw picket upside down. The screw is now broken in half.
StP Ruin, Mont de Neufchâtel, Pas-De-Calais. PART 2

23 October 2014
Information
StP Ruine
R658
Details
Abri & a cistern.
I think this maybe the site of an R658 water cistern. It may have been remove.
/drawn_plana2.jpg)
Plan.

R658 water supply bunker. There was a pump on the left and a water reservoir on the right.
/watercistern.JPG)
A water reservoir at Wn17 'Hillman' Villerville-ser-Orne.
StP Ruin, Mont de Neufchâtel, Pas-De-Calais. PART 2

23 October 2014
Information
StP Ruine
Details
5cm KWK field position.
This looks as though it was the site of a 5cm KwK gun in a field position. Usually these guns are in Ringstands or R667 casemates.
/drawn_plana2.jpg)
Plan.

5cm KwK gun in a field position.

The foundations of a 5cm KwK gun in a field position.
StP Ruin, Mont de Neufchâtel, Pas-De-Calais. PART 2

23 October 2014
Information
StP Ruine
Details
Now back across the track and out onto the hill side.
The views are very extensive over the countryside.
StP Ruin, Mont de Neufchâtel, Pas-De-Calais. PART 2

23 October 2014
Information
StP Ruine
Details
This is the hill side viewed from across the valley.
You can see the spoil heaps of earth from when the bunkers were being built. There seems to be more excavating than actual bunkers so more may have been planned.
StP Ruin, Mont de Neufchâtel, Pas-De-Calais. PART 2
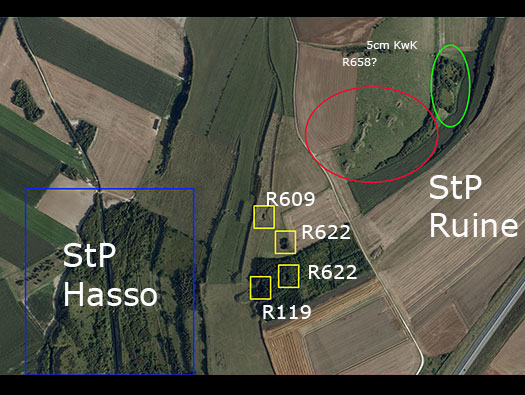
23 October 2014
Information
StP Ruine
Details
The next set of bunkers an : -
1 x R609 battalion & regimental headquarters.
2 x R622 twin group bunker.
1 x R119 battery commanders bunker.
These are all there but hard to access.
There may be another R622 around here somewhere?
StP Ruin, Mont de Neufchâtel, Pas-De-Calais. PART 2

23 October 2014
Information
StP Ruine
R609 Battalion and Regimental head quarters.
Details
This is a large double bunker with (clockwise) : -
Top - Commander,Adjutant, Comms, Chart, Funk, Work, with two gas locks & two close combats.
Bottom - Non Comms, Crew, Officers, toilets, showers, fuel, heading?, ventilation.

R609 bottom.

R609 top.

Top - Work room or operations room.

Bottom - Crew quarters.
StP Ruin, Mont de Neufchâtel, Pas-De-Calais. PART 2

23 October 2014
Information
StP Ruine
R609 Battalion and Regimental head quarters
Details
Tobruk defence and there was a periscope which would look all over the valley below.
StP Ruin, Mont de Neufchâtel, Pas-De-Calais. PART 2
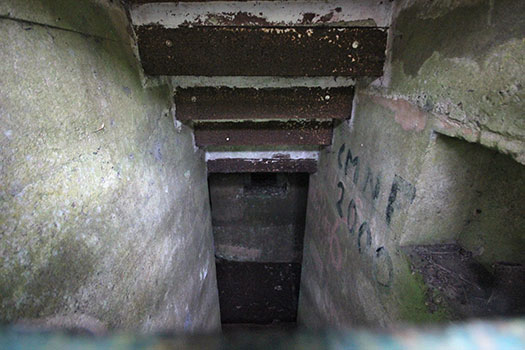
23 October 2014
Information
StP Ruine
R609 Battalion and Regimental head quarters
Details
R609 the second entrance.

Plan R609.
StP Ruin, Mont de Neufchâtel, Pas-De-Calais. PART 2

23 October 2014
Information
StP Ruine
R609 Battalion and Regimental head quarters
Details
R609 the second entrance.
Note the slots for radio (funk) aerials and it looks as though they were not fitted.

Plan R609.
StP Ruin, Mont de Neufchâtel, Pas-De-Calais. PART 2

23 October 2014
Information
StP Ruine
R609 Battalion and Regimental head quarters
Details
Above with a view to the sea, when the sun shines.
StP Ruin, Mont de Neufchâtel, Pas-De-Calais. PART 2

23 October 2014
Information
StP Ruine
R609 Battalion and Regimental head quarters
Details
The spoil heap's spilled out over the slope.

Spoil heaps.
StP Ruin, Mont de Neufchâtel, Pas-De-Calais. PART 2

23 October 2014
Information
StP Ruine
Details
Railway line.
I think there was a narrow gauge railway that climbed up the hill side to this bunker as from an air photo there looks to be the remains of a line.

Small local narrow gauge railway.
StP Ruin, Mont de Neufchâtel, Pas-De-Calais. PART 2

23 October 2014
Information
StP Ruine
Details
I believe its a periscope tube.
The periscope fits inside it.

A different type of periscope fitting.

Bunker periscope inside.

A view to the beach.
StP Ruin, Mont de Neufchâtel, Pas-De-Calais. PART 2

23 October 2014
Information
StP Ruine
R119 Battery Commanders bunker
Details
This is the same inside as the R119 we visited earlier. We did not even try and enter as it was very overgrown.
The entrance on the left is a cut and cover tunnel which attaches this bunker to the R622 some way behind.
/plan_trench.jpg)
The R119 on the left and the R622 on the right connected by a cut and cover trench.
StP Ruin, Mont de Neufchâtel, Pas-De-Calais. PART 2

23 October 2014
Information
StP Ruine
Details
R119 the first entrance and close combat embrasure.

Plan R119.
StP Ruin, Mont de Neufchâtel, Pas-De-Calais. PART 2

23 October 2014
Information
StP Ruine
Details
R119 another view down to the second entrance.

Plan R119.
StP Ruin, Mont de Neufchâtel, Pas-De-Calais. PART 2

23 October 2014
Information
StP Ruine
Details
The spoil heaps of earth in front.

Yellow square - spoil heap of the R119.
Red square - the two water reservoirs.
StP Ruin, Mont de Neufchâtel, Pas-De-Calais. PART 2

23 October 2014
Information
StP Ruine
Details
The woodland where the trench runs.
/plan_trench.jpg)
Tunnel.
StP Ruin, Mont de Neufchâtel, Pas-De-Calais. PART 2

23 October 2014
Information
StP Ruine
Details
R622 twin group shelter an R622 twin group shelter is what it says a shelter for two groups of ten men. These could have been the defence troops for the head quarters.

Plan of an R622 twin group shelter.

Almost one group.
StP Ruin, Mont de Neufchâtel, Pas-De-Calais. PART 2

23 October 2014
Information
StP Ruine
Details
The other end of the tunnel.
/plan_trench.jpg)
The tunnel.
StP Ruin, Mont de Neufchâtel, Pas-De-Calais. PART 2
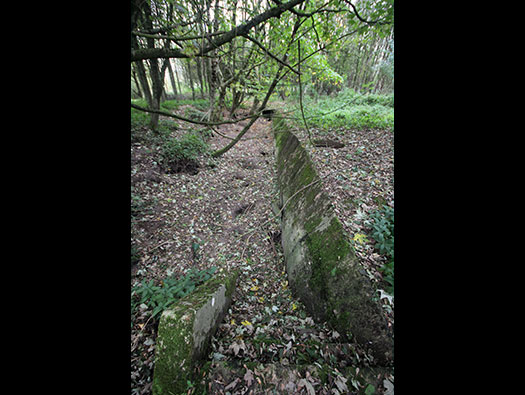
23 October 2014
Information
StP Ruine
Details
R622.

Food from a field kitchen.
StP Ruin, Mont de Neufchâtel, Pas-De-Calais. PART 2
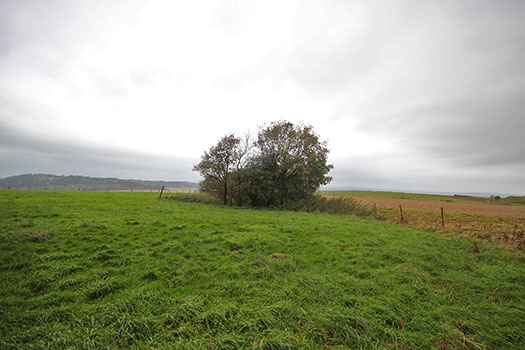
23 October 2014
Information
StP Ruine
R622 number 2
Details
The second R622 sitting out in the open.

R622 plan.
StP Ruin, Mont de Neufchâtel, Pas-De-Calais. PART 2

23 October 2014
Information
StP Ruine
R622
Details
All that you can see now.
StP Ruin, Mont de Neufchâtel, Pas-De-Calais. PART 2

23 October 2014
Information
StP Ruine
Details
The walk back.
 Norway (coming soon!)
Norway (coming soon!)
 France
France
 Great Britain
Great Britain




/drawn_plan2.jpg)

/drawn_plan3.jpg)
/drawn_plan4.jpg)
/planoftunnel.jpg)






















/pressure_relief_valve.jpg)




























/drawn_plan5.jpg)
/drawn_plan6.jpg)
/drawn_plana2.jpg)
/ww1screwpicket.jpg)






















/plan_trench.jpg)











