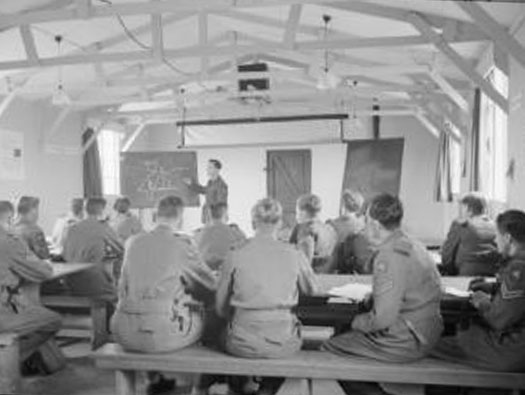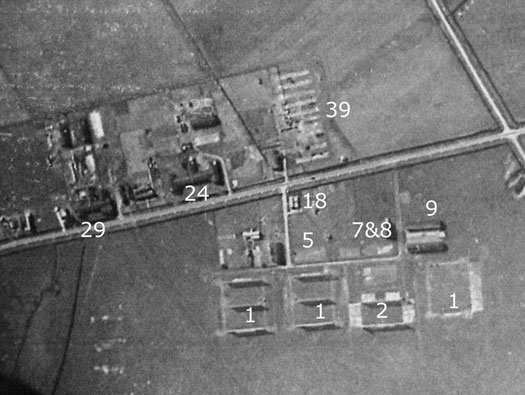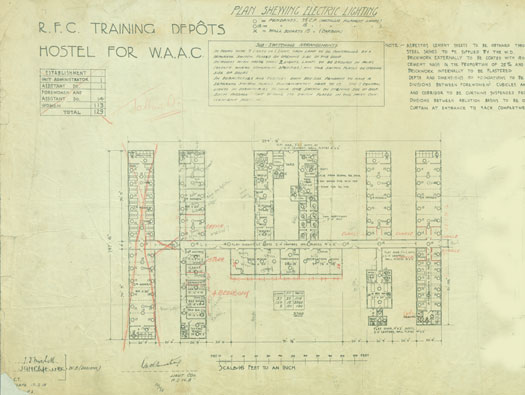RFC/RAF Weston-on-the-Green

Details
What can be found :
The whole airfield is intact and can be viewed safely without needing to enter the site. Three good places are the south and north side and also a lay-by on the
B430. There are many WW2 buildings extant, a nice T2 hangar several Temporary (TB) Brick huts, a perimeter track, the sites north side and south side where at least one Blister hangar was placed and flight offices. WW1 there is what I feel is a Sergeants Mess and an Officers Mess building. There maybe more to find.
What was there :
WW1-
Opened around 1915/16 - but building started by German prisoners of war and Canadian military personnel in 1917 becoming No.28 TDS,, It was closed in 1921 and redeveloped when a number of the original buildings were demolished.
Originally No's 50 & 64 Training Sqn 1917/18.
No.28 Training Depot Station, formed 15 August 1918, disbanded 31 March 1919.
Aircraft - Salamander, Avro 504K and Camel.
6 x GS sheds (General Service).
1 x ARS (Aircraft Repair Shed).
2 x Aeroplane stores.
1 x Power house. Etc.
WW2 -
2 x 12bay
Bessonneau hangars.
1 x T2 hangar.
4 x Double 69´ Blister hangars.
6 x Single 69´ Blister hangars.
697 x Officers, SNCO´s & O.R., SNCO´s & O.R´s.
134 x WAAF´s.
By 1921 the camp went very quite and became a satellite to RAF Brize Norton and by WW2 it became training station for new pilots. Later it was found that pilots could be trained in the US, Canada, Southern Africa and it then went over to glider and parachute training. It is still in RAF service today and used as a DZ for Joint Services Parachute Centre.

GS shed.

Double GS shed RAF Old Sarum.

The layout of a standard RFC/RAF air station would look with six GS sheds and 1 ARS shed and a mix of offices, class room’s, etc.

T2 hangar.

Over Blister hangar.

Sergeants Mess.
RFC/RAF Weston-on-the-Green
Google
Details
RFC/RAF Weston-on-the-Green

20 March 1951
Details
A 1951 air photo of the complete airfield.

Tiger Moth and trainee pilot.

Tiger Moth.

Trainees and instructor.
RFC/RAF Weston-on-the-Green

20 March 1951
Details
Inside is the airfield site where all the work was carried out. Outside the accommodation site.
The two round shapes on the south side are hard stands for barrage balloons used for parachuting. Balloons were used as a way of getting a parachutist through his/her course quite quickly and cheaply. You only need to fill with a stick of parachutists, raise, drop them, lower and start all over again.

Parachuting from a balloon.

Barrage Balloon and its winch lorry.

Lowering and raising balloons.
RFC/RAF Weston-on-the-Green

25 April 2010
Details
South side a crash gate on to the airfield where a large concrete hard stand for a Blister hangar and a flight hut for training aircraft to work from.

Plan.

Blister hangar with a Spitfire outside.

Blister hangar with curtains. Heavy canvas curtains shut off the front and rear of the hangar.
RFC/RAF Weston-on-the-Green

25 April 2010
Details
Site of the Blister hangar.

Blister hangar and flight hut.
RFC/RAF Weston-on-the-Green

25 April 2010
Details
Hold fast and pins to hold the door curtains down for the hangar.

Curtain used as a door.

Construction of a Blister hangar.

Frame work of a Blister hangar.
RFC/RAF Weston-on-the-Green

25 April 2010
Details
Left side is an Anson then several Hawker Hart/Hind type glider tugs.
On the right about eleven Hotspur training gliders.
In the far distance you can just see another Blister hangar.
At the outbreak of war in 1939, flying came back to the airfield as a Relief Landing Ground (RLG) for Operational Training Units (OTU). There was no real infrastructure, airmen were being billeted out on villagers. The airfield needed upgrading. Its next task was as a Glider Training School (GTS) with Hotspur training gliders. This was an ideal site as the area was relatively flat, so gliders could if necessary, land anywhere in the surrounding countryside. A few Bessonneau, temporary hangars were erected as hangarage. By 1943 there were four Bessonneau and eight Blister hangars, by the end of the war, a T2 hangar, plus five extra over double Blister hangars. With war ending, No.3 Maintenance Unit (MU) turn up and use the airfield for storage.
1945 and RAF Upper Heyford became No1 Parachute Training School (PTS) and the airfield became a landing ground for parachuting. Another addition was adding a Kite balloon to allow pupil parachutists to be raised to about 400ft and then jump out of the basket.

Bessonneau Hangar.

Over Blister Hangar.

Double Blister Hangar.

T2 hangar inside.
RFC/RAF Weston-on-the-Green

25 April 2010
Details
Hotspur training glider landing.

Hawker Audax glider tug landing.

Hotspur´s.

Hotspur.
RFC/RAF Weston-on-the-Green

25 April 2010
Details
Flight office base.

Plan

Flight hut at RAF Biggin Hill.

Flight office inside.
RFC/RAF Weston-on-the-Green

25 April 2010
Details
Perimeter track looking west.

Plan.
RFC/RAF Weston-on-the-Green

25 April 2010
Details
Perimeter looking east. This is a standard perimeter track for fighter and training stations and not used for moving aircraft around unlike the 50ft perimeter tracks on bomber and bomber training stations.

Plan.
RFC/RAF Weston-on-the-Green

25 April 2010
Details
Airfield site.

Plan.
RFC/RAF Weston-on-the-Green

25 April 2010
Details
T2 hangar. As WW2 started hangars were called the old name of Sheds. With an American influence and a modernising of names the word hangar (French) became used.

T2.

T2 under construction.
RFC/RAF Weston-on-the-Green

25 April 2010
Details
This T2 hangar has been split between an aircraft hangar for their parachute plane and the other end a parachute training area where the teaching of packing and using parachutes.

Plan of this T2 hangar.

Parachute packing.

WW2 training of the use of parachuting.
RFC/RAF Weston-on-the-Green

25 April 2010
Details
This very odd designed domed building is it the new control tower for the airfield. I am presuming the dome is so there is a 360° horizontal view and a full view of the skies above to watch for parachutes?

RAF Weston-on-the-Green watch office.

Watch office.
RFC/RAF Weston-on-the-Green

25 April 2010
Details
Another view of the control tower?? and the NFE (Night Flying Equipment) store. This store would be full of night time landing aids, as there was usually no electricity on the flying area, lights were needed to show the wind direction when landing at night and also a line of Goose necked flares to make up runway lights.

Details2

Goose necked flair.

Floodlight and trailer.
RFC/RAF Weston-on-the-Green

25 April 2010
Details
A standard TB hut could have originally been a class room for pilot training.

TB design.

TB design with brick piers. .
RFC/RAF Weston-on-the-Green

25 April 2010
Details
Airfield site from the lay-by.

Plan.
RFC/RAF Weston-on-the-Green

25 April 2010
Details
Another double aspect TB hut, this may have been the operations hut where operations would be planned and pilots and crews briefed.

Operations in a hut.
RFC/RAF Weston-on-the-Green

25 April 2010
Details
Double aspect TB hut.

How the hut would have looked inside with steel joists used in the roof.
RFC/RAF Weston-on-the-Green

03 March 2013
Details
Double aspect TB hut.

Plan.
RFC/RAF Weston-on-the-Green

25 April 2010
Details
Main entrance today.

RFC/RAF Weston-on-the-Green.

No1 Parachute Training School.

Prohibitions.

Skydive Weston.

Plan.
RFC/RAF Weston-on-the-Green

25 April 2010
Details
The old road barrier.

Road barrier.
RFC/RAF Weston-on-the-Green

25 April 2010
Details
A Hall hut.
RFC/RAF Weston-on-the-Green

25 April 2010
Details
Hall hut.
RFC/RAF Weston-on-the-Green

AIR doc
Details
This picture was taken inside a Hall hut at RAF Weston-on-the-Green and has the same dimensions and roof joists that the earlier hut has so maybe the same hut?

Hall Hut as a crew room..
RFC/RAF Weston-on-the-Green

25 April 2010
Details
The large TB hut.
RFC/RAF Weston-on-the-Green

25 April 2010
Details
Emergency Water Supply (EWS) in case of fire.
Static Water Tank about 60,000gal 511/41.

Plan.

RAF Fire tender.

Small RAF Fire tender.
RFC/RAF Weston-on-the-Green

25 April 2010
Details
Ready Use Pyrotechnic Store 2647/37.
To store any flairs etc. that have to be removed from planes being repaired in the hangar.

Flairs.

1941 British No3 mk1 Very light.

Ready Use Pyrotechnic Store 2847/37.
RFC/RAF Weston-on-the-Green

25 April 2010
Details
T2 hangar.

Plan of this hangar.

T2 structure.

The way to recognise a T2 hangar is the tell tail upper door runners.
RFC/RAF Weston-on-the-Green

25 April 2010
Details
T2 hangar. The rear side has been sealed up and used to train parachutists.
RFC/RAF Weston-on-the-Green

25 April 2010
Details
The second entrance. Most military establishments had two entrances, this was the original Main Gate and in WW1 the Guard house would have sat on one side.

Plan.

Guard room at Old Sarum 1918.
RFC/RAF Weston-on-the-Green

25 April 2010
Details
The view from the north.

Plan.
RFC/RAF Weston-on-the-Green

25 April 2010
Details
Oxford Gliding Club´s new hangar.

Plan.

Air-Britain collection.

Oxford Gliding Club.
RFC/RAF Weston-on-the-Green


25 April 2010
Details
WW2 parachute training over the camp, the Officers mess and the T2 hangar show up very well. Several Romney/Nissen huts.
Captive barrage balloon used here to train parachutists. 1946-1950 and beyond.

Control tower/watch office in front of the hangar.

A landing paratrooper.

Romney Hut.
RFC/RAF Weston-on-the-Green


Lfl. Kdo, 2 Februar 1941 Luftwaffe plan of RAF Weston on the Green
Details
õltere Anlage ansch. als Unterkunft benutzt : -
Older facility subsequently used as accommodation.
This is a Luftwaffe plan of dated 1941, they had photographed nearly every RAF airfield they could by the start of the war.
This is a plan of the WW1 aerodrome with all the men and women’s accommodation. There could be as many as 200 women working on WW1 aerodromes.

.

NCO pilot.
RFC/RAF Weston-on-the-Green


From Airfield Focus N°73 --------------------------------------------------- RAF Tallaght
Details
Now we head back to World War One and the original Royal Flying Corps/Royal Air Force station of 1917 to 1919.
No.28 Training Depot Station.
Aircraft at one time were:
36 x Salamanders.
36 x Avro 504's.
Possibly constructed by Canadians and German POW's, which was normal practice, the POW's built a lot of RFC's TDS's.
A railway was laid from RFC Bicester to aid in bringing in materials for its construction.
The bottom of the picture is the technical site with (the photos was taken in the 1920's and a lot is missing) with the:
1 - 3 x Twin Belfast Truss hangars.
2 - ARS shed, Aircraft Repair Shed. With tow attached aircraft stores for wings, body’s, etc.
5 - Technical Store.
7&8 - Workshops woodwork & metal.
9 - Motor transport, two rows of open sheds 13 bays per shed and an MT office.
18 - Guard house.
The top of the picture is the communal site.
24 - Officers Mess and probably huts behind for Officers quarters (pupils).
29 - Sergeants Mess.
39 - Hostel (Women), there could be on some stations up-to 200 women. Women's Auxiliary Army Corps.
Hangars are often known as Sheds (hangar in French is shed) either is acceptable.
Belfast Truss hangars - General Service Flight Sheds..

1918 RAF Old Sarum exactly as Weston-on-the-Green would have looked.

Belfast Truss hangars inside. (Old Sarum).

A.R.S. shed 2 on the plan..

.
RFC/RAF Weston-on-the-Green


20 September 2025
Details
Things to Come by Alexander Korda 1936. You can watch it here, they used the old hangars as a backdrop in the film.

.Poster.

HG Wells.

Alexander Korda 1936.
RFC/RAF Weston-on-the-Green


1920
Details
I have used RFC/RAF Old Sarum here with several photos showing what Weston-on-the-Green would have looked like.
Here is another 1920 Old Sarum with the same hangar layout and even the Motor Transport is in the same place.
This is an Avro 504 trainer, the backbone of the RFC/RAF from 1914 to WW2. This picture is 1918 Stonehenge.
This is exactly what the aerodrome would have looked like, Avro's buzzing all over the place.

Sergeant pilot1917.

Radio room.

W.A.A.C..
RFC/RAF Weston-on-the-Green

20 September 2025
Details
29 on plan.
This is the WW1 Sergeants Mess, also like the Officers Mess, re used for WW2.

.Plan.

Sergeant 1917.
RFC/RAF Weston-on-the-Green

25 April 2010
Details
29 on plan.
WW1 Sergeants Mess front view.

Plan.
RFC/RAF Weston-on-the-Green

25 April 2010
Details
29 on plan.
WW1 Sergeants Mess.
RFC/RAF Weston-on-the-Green

20 September 2025
Details
29 on plan.
WW1 Sergeants Mess.

Plan.

Sergeants 1917.
RFC/RAF Weston-on-the-Green

20 September 2025
Details
29 on plan.
WW1 Sergeants Mess.

Plan.
RFC/RAF Weston-on-the-Green

20 September 2025
Details
29 on plan.
WW1 Sergeants Mess one of the anti-rooms with a fireplace.

Plan.

Plan.
RFC/RAF Weston-on-the-Green


25 April 2010 -------------------------------------------------------- 19 September 2025
Details
29 on plan.
WW1 Sergeants Mess the side.

Plan of the Sergeants Mess.
RFC/RAF Weston-on-the-Green

20 September 2025
Details
29 on plan.
WW1 Sergeants Mess the rear.
RFC/RAF Weston-on-the-Green


DFW 518/17 National Archives in Dublin -------------------------------------------- Old Sarum 1918
Details
Pupil Officers Dormitories.
A picture of RFC Old Sarum 1918, showing the Pupil Officers Dormitories and bell tents for extra Mens barracks.

Plan.

Pupil Officers Dormitories.

Woodwork shop..
RFC/RAF Weston-on-the-Green


eBay
Details
Pupil Officers Dormitories.
Men's accommodation.

Plan.

Pupil Officer.

Pupil Officers.
RFC/RAF Weston-on-the-Green


RAF Old Sarum 1918 -----------------------------AM W&B 234/18 National Archives in Dublin
Details
39 on plan.
Hostel For W.A.A.C.
Women’s Auxiliary Army Corps.
Hostel For W.A.A.C.1917 plan.

Plan.

outside their dormitory.

W.A.A.C. fitter..

W.A.A.C. poster.

W.A.A.C. badge..

W.A.A.C. signing up..
RFC/RAF Weston-on-the-Green


25 April 2010 ----------------------------------------------------------------------- 20 September 2025
Details
24 on plan.
The Officers Mess would be accommodation, rest room and Mess. Each Officer would have either a room to himself or share with one other. They would have a servant to polish their boots, clean his brass and wake him in the morning with a cup of tea. A different world.

Plan.

Plan of the Officers Mess.

RFC Officer.
RFC/RAF Weston-on-the-Green

20 September 2025
Details
24 on plan.
Officers Mess.

Plan of the Officers Mess.
RFC/RAF Weston-on-the-Green

20 September 2025
Details
24 on plan.
Officers Mess.

Plan of the Officers Mess.

Plan of the Officers Mess.
RFC/RAF Weston-on-the-Green

DFW 693/17 National Archives in Dublin
Details
Officers Mess elevation.

Plan of the Officers Mess.
RFC/RAF Weston-on-the-Green

20 September 2025
Details
24 on plan.
Officers Mess inside.

Plan of the Officers Mess.
RFC/RAF Weston-on-the-Green

20 September 2025
Details
24 on plan.
Officers Mess.
This is the main room, there would have been large windows all down the left side and the wall to the side and covers about 3/4 of the width.

Plan of the Officers Mess.
RFC/RAF Weston-on-the-Green

20 September 2025
Details
24 on plan.
This is the otherside of the last picture and is about 1/3 of the width and runs right down the length as well.
How this all worked out, I have no idea. I have never seen internal photos of the Offices Mess's.

Plan of the Officers Mess.
RFC/RAF Weston-on-the-Green

20 September 2025
Details
24 on plan.
Officers Mess.
Now out of the back possibly food preparation/kitchen area.

Plan of the Officers Mess.
RFC/RAF Weston-on-the-Green


20 September 2025
Details
24 on plan.
Officers Mess.
Further out and consensus of myself and the very kind gentleman from the company. That this was possibly meat preparation area. A high walled room, with what we thought was the site of an over head water tank. The internal wall and door are more modern.

Plan of the Officers Mess.
RFC/RAF Weston-on-the-Green

20 September 2025
Details
24 on plan.
Officers Mess.
The high square room is the one we were last in and further on could be the main cooking area, thus the chimney?.

Plan of the Officers Mess.
RFC/RAF Weston-on-the-Green


20 September 2025
Details
24 on plan.
Officers Mess.
Wall brackets run all along the inside and the prep area.
A now internal window and its a Crittall type.

Plan of the Officers Mess.
RFC/RAF Weston-on-the-Green

20 September 2025
Details
24 on plan.
Officers Mess.
This is the rear area and this may be an extension?? it look it.

Plan of the Officers Mess.
RFC/RAF Weston-on-the-Green

25 April 2010
Details
24 on plan.
The Officers Mess.
Back to the front and you see all the front windows bricked up.
There are plans to pull it down and replace it with a purpose built shop and workshops. Difficult to agree with them, but what else can they do. The building is old, its not fit for their purposes and if they were made to leave it. What would it be used for??
RFC/RAF Weston-on-the-Green

25 April 2010
Details
Back to the B430 looking due south and on the right is what I feel is the WW1 RFC/RAF Officers Mess.

Royal Flying Corps.

RAF Flag.

Plan.
RFC/RAF Weston-on-the-Green

25 April 2010
Details

Force Development Training Centre.
RFC/RAF Weston-on-the-Green

25 April 2010
Details
 Norway (coming soon!)
Norway (coming soon!)
 France
France
 Great Britain
Great Britain


































































































































































































