RAF Broadwell

AM Plan 2856/45
Information
RAF Broadwell Dispersed Sites
Details
Due to the ever threat of bombing the RAF in their wisdom changed from a camp and aerodrome site all together and dispersed all the sites usually away from the bomb store. Good road access was provided, water, electricity supplied and a sewage system to remove, whatnots. WAAF’s were placed in their own camp, lots of men were to a hut and here most were Nissen, not so many Sergeants and only four Officers and two servants to a hut. Lucky devils. Food was in the Mess site and the Airmen had two sittings for meals 1000men per time where as the Officers had white table cloths.

YMCA Van delivering much needed Tea & a Wod. Tea and a cake.

Glider and pilot.
.jpg)
Pilot
RAF Broadwell
Google
Information
RAF Broadwell Dispersed Sites
Details
RAF Broadwell

20 October 2007
Information
RAF Broadwell Dispersed Sites Road from the airfield.
Details
Now back down on the airfield walking towards all the dispersed sights left and right of this road.

Plan.
RAF Broadwell

20 October 2007
Information
RAF Broadwell Dispersed Sites Contractors camp.
Details
Contractors camp must have been a very busy place as the airfield was started in 1942, opened in 1943, by June 1944 all hell was let loose. 48 hard stands, three runways of at least 2000yds x 50yds. All the infrastructure of drainage, electricity, water, then there are the airfield buildings, two hangars, a full living accommodation camps for 2000 men and women. So a massive task.
The camp is basically all Nissen huts, 16ft for accommodation and 24ft for a Y.M.C.A hut, possibly for meals and recreation. There was also an office for the Resident Engineer of the Air Ministry Works Dept.

Site Plan.

Plan.

Flat pack huts.

Grading runways.

Building huts..
RAF Broadwell

31 October 2007
Information
RAF Broadwell Dispersed Sites
Details
Continuing up the lane.
RAF Broadwell

20 October 2007
Information
RAF Broadwell Dispersed Sites Administrative Site
Details
1 Picket Post ´B´ ------ TB 1580/42.
2 Station Office -----------N 13400/41.
3 WAAF Latrine --------TB 228/43.
4 RAF Latrine -----------TB 228/43.
5 Operations Block ----PB ?
6 Interrogation & Office Annex N ?
7 Crew Briefing Room --N ?
N - Nissen TB Temporary Brick.

Site Plan.

Plan.

Operations room.

Interrogation of returning crews..
RAF Broadwell

20 October 2007
Information
RAF Broadwell Dispersed Sites Administrative Site
Details
Building 6 Interrogation & Office Annex N ? (24ft wide and about 100ft long).
Returning crew would be interviewed and explain in as much detail of their flight. What they saw, what they did, weather, etc. and from all the information it would be coordinated and used to help in future flights.
Building 7 Crew Briefing room N ? (24ft wide and about 100ft long).
Before each operation, crews would come together and be shown their target or operation of the day and when that was over the crews then would split up and go to their respective departments, Pilots, Navigators, etc.
? means that the site plan does not show a building number.

24ft wide Nissen hut.

The type of Nissen hut that was here, there were two 6 & 7.

WAAF´s working in an office.

WAAF´s working in an office.
RAF Broadwell

20 October 2007
Information
RAF Broadwell Dispersed Sites Administrative Site
Details
Building 5 Operations Bloc TB ?. We could not enter as its locked up and an Owl and Bat sanctuary. I have seen pictures of the inside and they look very alike the ones I have produced from RAF Holmsley South. The owners very kindly walked us around the site.
A very substantial building with strong walls and a reinforced roof. This buildings is very large and the plan does not give us a drawing No. which is a pity, it does help.
I have been inside a few Operations Blocks and this one I believe is like RAF Holmsley South. I was allowed to enter that one after a very wet day and the roof was still dripping and there is no electricity or natural sun light.
It was an Operations Bloc TB 2337/41 type and about the same size as this one.
? means that the site plan does not show a building number.

Picket post at the entrance.
RAF Broadwell
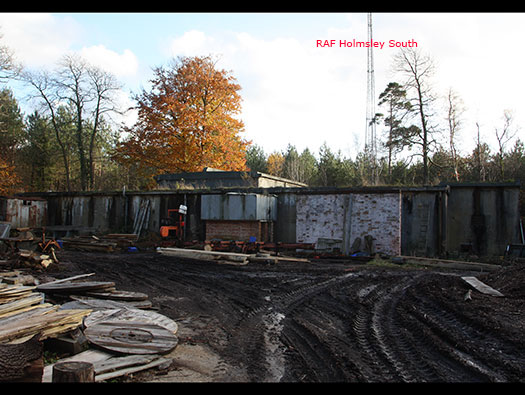
11 November 2008
Information
RAF Broadwell Dispersed Sites Administrative Site (RAF Holmsley South Ops Block).
Details
This type of block is oblong with a corridor passage running all around, rooms are all on the outside. In the middle would have been a large area where planning could have taken place and a stage area where maps were be shown.
The aerial behind the block in this picture is from the days when it was a Seat of Government nuclear bunker for this Hampshire area.

This is my plan from memory of the Operations Block TB 2337/41.
RAF Broadwell

11 November 2008
Information
RAF Broadwell Dispersed Sites Administrative Site (RAF Holmsley South Ops Block).
Details
The passage running all around the block. Offices on to the right and a large room or rooms in the middle.

Operations.
RAF Broadwell
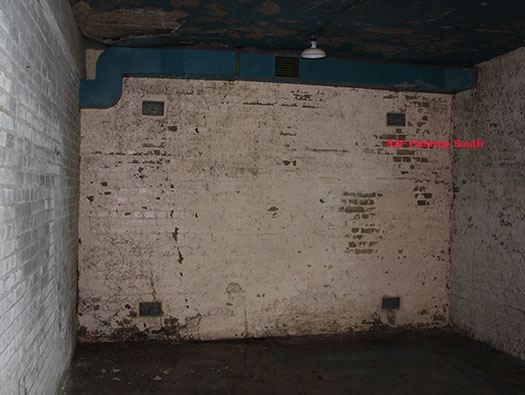
11 November 2008
Information
RAF Broadwell Dispersed Sites Administrative Site (RAF Holmsley South Ops Block).
Details
One of the outside rooms, there are no windows and it was a sealed air conditioned building for to keep out poisonous gas if it had been used.
RAF Broadwell
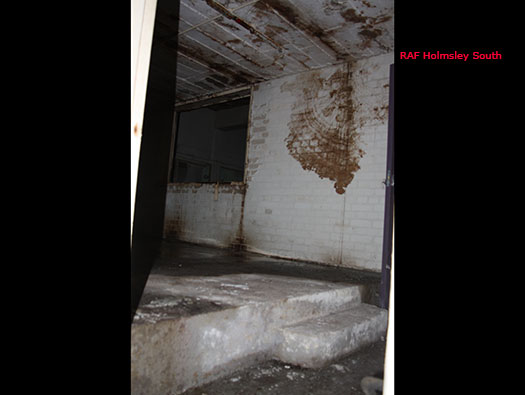
11 November 2008
Information
RAF Broadwell Dispersed Sites Administrative Site (RAF Holmsley South Ops Block).
Details
The Ops room stage area.

Operations.
RAF Broadwell
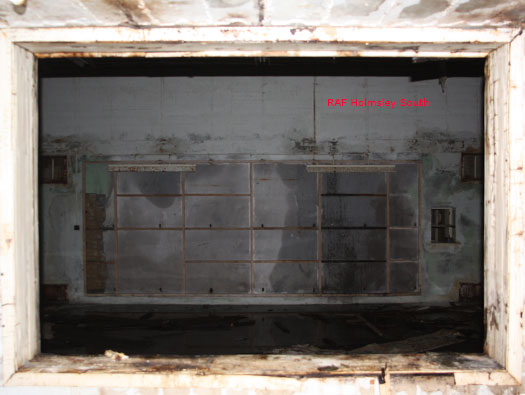
11 November 2008
Information
RAF Broadwell Dispersed Sites Administrative Site (RAF Holmsley South Ops Block).
Details
The large room in the centre with boards on the walls for maps.
RAF Broadwell

20 October 2007
Information
RAF Broadwell Dispersed Sites Administrative Site
Details
This is the roof section where there would have been a large water tank and a tall chimney/air vent. Gas is usually heaver than air and a tall air inlet would be able to suck in fresher air to the filters and then to through the air conditioning filtering the air clean.

Operations Block elevation.
RAF Broadwell

20 October 2007
Information
RAF Broadwell Dispersed Sites Administrative Site
Details
Around the back is the EWS Emergency Water Supply. Probably a concrete wall surrounding the base and made with of corrugated iron hut sections as shuttering..

EWS made to the same style.

Trailer pump.

Trailer pump.
RAF Broadwell

20 October 2007
Information
RAF Broadwell Dispersed Sites Administrative Site
Details
EWS Emergency Water Supply.

From above.

Fire buckets.
RAF Broadwell

AM Plan 2856/45
Information
RAF Broadwell Dispersed Sites Mess Site
Details
1 Post Office Liang Hut -----------------------------------------734/44.
2 Picket Post ´A´ TB 1350/42.
3 A/Ms Latrines and Decontamination 1500/2000 TB 10851/42.
4 H.L. Tank 60,000gal 60ft Steel -----------------------------15410/41 (Braithwaite tank).
5 A/Ms Latrines 1500/1600 --------------------------------TB 10853/42.
7 Sergeants Mess ----------------------------------------------N 2612/42 & 4284/43.
8 CO´ s Quarters (5 officers)---------------------------------S 4632/42.
9 Officers Mess for 175 ---------------------------------------N 9029/41 & 4283/43.
10 A/Ms Dining Room for 1000 (two sittings 2000)---N 9028/41.
11 Fuel Compound 72´x54´ ---------------------------------Chain Link.
6 Officers showers 171/180 --------------------------------TB 9263/42
- Sergeants Showers 526/550 -----------------------------TB 9264/42
- Boiler House ---------------------------------------------------TB 9265/42

Site Plan.

Liang Hut

Picket Post.

Heigh Level Tank 60,000gal 60ft Steel 15410/41 (Braithwaite tank).
RAF Broadwell

20 October 2007
Information
RAF Broadwell Dispersed Sites Mess Site
Details
On the left the water tower attached to the A/Ms Latrines and Decontamination building of the Mess site. .

The water towers attached to an ablutions/latrines/decontamination building were a combination of water tanks to the amount of water needed. So some are quite small and others up to three or four tanks.
RAF Broadwell

20 October 2007
Information
RAF Broadwell Dispersed Sites Mess Site
Details
A/Ms Latrines and Decontamination
3 A/Ms Latrines and Decontamination 1500/2000 TB 10851/42.
Not sure what the figures 1500/2000 mean, it may mean the amount of men it could handle?

Plan.
RAF Broadwell

20 October 2007
Information
RAF Broadwell Dispersed Sites Mess Site
Details
A/Ms Latrines and Decontamination
Early in the war purpose built decontamination centres were built with the threat of a gas attack very likely at the time. As the war progressed the threat decreased and by 1941/2 it must have been decided that mixing a decontaminations building and an airmen’s ablutions would be a much cheaper and easier option.

A very large decontamination building on an earlier airfield.

Latrines and Decontamination building 12861/41 very much like this one.

Gassed soldiers in WW1 this is what the British government were very concerned of.
RAF Broadwell

20 October 2007
Information
RAF Broadwell Dispersed Sites Mess Site
Details
A/Ms Latrines and Decontamination
One of the many toilets that were here.

Rows of sinks.
RAF Broadwell

20 October 2007
Information
RAF Broadwell Dispersed Sites Mess Site
Details
A/Ms Latrines and Decontamination
I am not sure if these inner walls were original or part of the decontamination showers??

Hot water tank in another RAF station.

Possibly a civilian worker would keep the fires stoked up enough for some hot water.
RAF Broadwell

20 October 2007
Information
RAF Broadwell Dispersed Sites Mess Site
Details
A/Ms Latrines and Decontamination
The concrete sink and stand in the back.

Concrete sink stands.

Concrete sinks on brick piers.
RAF Broadwell

20 October 2007
Information
RAF Broadwell Dispersed Sites Mess Site
Details
A/Ms Latrines and Decontamination
The large water tower attached to the Latrine block.

This is a single small tank the one in the main picture would have been much larger.
RAF Broadwell

20 October 2007
Information
RAF Broadwell Dispersed Sites Mess Site
Details
Blast Shelter for 50men 2360/41.

Blast shelter plan 2360/41

Plan.
RAF Broadwell

AM Plan 2856/45
Information
RAF Broadwell Dispersed Sites Site No.2
Details
1 Picket Post T.B. 6502/43.
2 to 8 --Officers Quarters ----N 2965/42.
9 to 17 Sergeants Quarters -N
2965/42.
16 to 36 Airmen’s Quarters --N 2965/42.
37 Drg Room Block Type13 T.B. 9276/42.
38
S/gts & A/ms Latrines ----T.B. 9276/42.
39 "---------------" Ablutions ---T.B. 6502/42.
40 Officers Ablutions 25/32
-T.B. 9271/42.
41 "--------" Latrines " ------" --T.B. 9271/42.
42 Fuel Compound 72´x34´ Chain Link 9103/41.
44 to 48 Hut (Labour camp) Hall Huts.

Site plan.

Picket Post.

Ablutions.

N 2965/42. Nissen hut s would have looked.

Plan of a fuel compound 9108/41 showing the two roadways in one at the top and the other at the bottom.

Elevation of a Fuel compound 9108/41 showing the chain link fence all the way around.

Latrines.
RAF Broadwell

Google
Information
RAF Broadwell Dispersed Sites Site No.2
Details
Site No.2 is all inside the wooded area on the left.

Plan.

Inside a Nissen Quarters hut.
RAF Broadwell

20 October 2007
Information
RAF Broadwell Dispersed Sites Site No.2
Details
The M&E plinth part of the underground electrical cable running around the airfield. Here a transformer would adjust the current to suit the needs on this part of the camp.

Plan.

The sign on the side wall.

Plan of an M&E plinth.
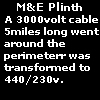
Details2

3.3kv oil immersed transformer.

Cabling to and from an M&E plinth.
RAF Broadwell

20 October 2007
Information
RAF Broadwell Dispersed Sites Site No.2
Details
On the left : -
37 Drg Room Block Type13 T.B. 9276/42.
38
S/gts & A/ms Latrines ----T.B. 9276/42.
39 "---------------" Ablutions ---T.B. 6502/42.
On the right : -
42 Fuel Compound 72´x34´ Chain Link 9103/41.

Plan

Ford Utility.
RAF Broadwell

AM Plan 2856/45
Information
RAF Broadwell Dispersed Sites No.5
Details
2 - 10 Sergeants Quarters ‘B’ 10Sgts N 2965/42.
11 - 15 Officers
‘B’ 4Off. 2 Servants ---N 2965/42.
16 - 34 Airmen 18 A/M
---------------------N 2965/42.
35 Fuel Compound 72’x34’ -Chain Link- 9108/41.
280 Officers Ablutions Type 25/32 -----TB 9271/42.
281 Officers Latrines
Type 25/32 -------TB 9271/42.
282 S/gts & A/m Ablutions Type 13 ----TB 9276/42.
284 Drg Room Block
Type 13 -----------TB 9276/42.

Site Plan.

N 2965/42.

Inside a Nissen Hut.
RAF Broadwell
Google
Information
RAF Broadwell Dispersed Sites
Details
RAF Broadwell

20 October 2007
Information
RAF Broadwell Dispersed Sites No.5
Details
The entrance to the site.

Site Plan.
RAF Broadwell

20 October 2007
Information
RAF Broadwell Dispersed Sites No.5
Details

RAF Jeep.

RAF Utility.
RAF Broadwell

20 October 2007
Information
RAF Broadwell Dispersed Sites No.5
Details
Blast shelter for 50men 2360/41.

Blast shelter plan 2360/41.
RAF Broadwell

20 October 2007
Information
RAF Broadwell Dispersed Sites No.5
Details
35 Fuel Compound 72’x54´ Chain Link 9102/41.
The only heating in the huts would have been a coal fire (or Coke). The airmen would draw coal once a week and you were allowed no more. It was very cold in winter in these huts.

Fuel Compound Chain Link 9102/41.

Fuel Compound Chain Link 9102/41.

Fuel Compound Chain Link 9102/41 with a Braithwaite water tower.
RAF Broadwell

20 October 2007
Information
RAF Broadwell Dispersed Sites No.5
Details
Nissen Hut base 2965/42 Either for 4 Officers and two servants or 10 Sergeants or 18 Airmen. Just depends which rank you attained.

Nissen huts Quarters.

16ft wide Nissen Quarters with beds and a fire.
RAF Broadwell

20 October 2007
Information
RAF Broadwell Dispersed Sites No.5
Details
Another Blast Shelter 2360/41.

Blast shelter plan 2360/41.
RAF Broadwell

20 October 2007
Information
RAF Broadwell Dispersed Sites No.5
Details
Possibly the S/gts & A/ms Latrines. A long urinal.

Urinal.
RAF Broadwell

20 October 2007
Information
RAF Broadwell Dispersed Sites RAF Brize Norton across the fields
Details
The picture shows the radar array at RAF Brize Norton, because it is so close that and also there were not able to extend the runways that RAF Broadwell closed down.
RAF Broadwell Bradwell 203rd General Hospital

O/S Map
Information
Bradwell 203rd General Hospital
Details
This site has nothing to do with the airfield as such. In March 1944 the 203rd General Hospital officially opened its doors in Bradwell Grove as an 834 bed hospital, built for the D-Day invasion and beyond. Many thousands of casualties were expected. Luckily although there were a lot of casualties, by the end of the war very much fewer than predicted. The 203rd admitted 1,504 patients, they were evacuated to other hospitals or home to the US, or were discharged as fit for duty.
A link to the 203rds history.

Site of the 203rd General Hospital.

74GH Tyntesfield Somerset

Directions.

Tented field hospital France.
RAF Broadwell
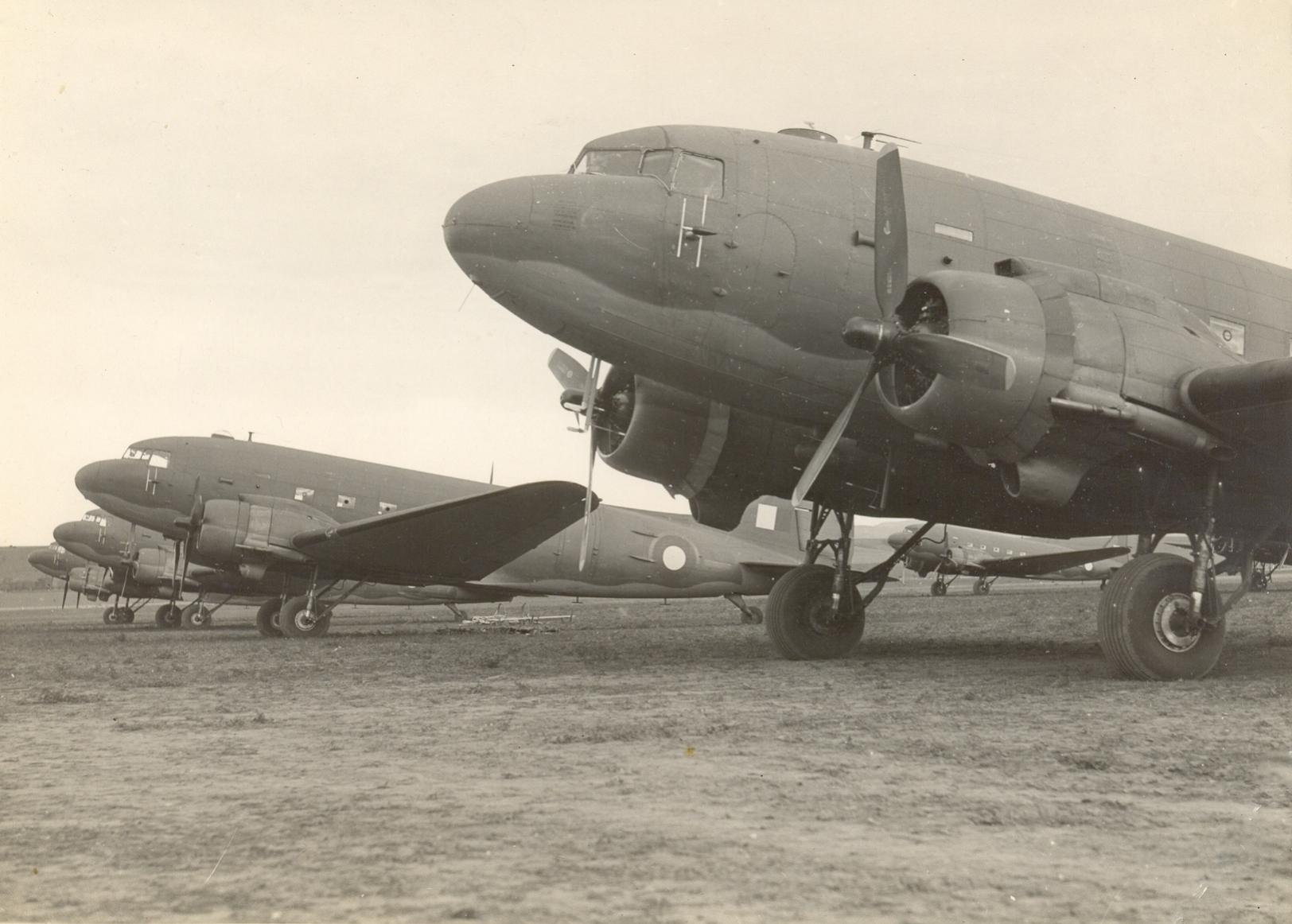
RAF Broadwell 1944
Information
Details
Return to RAF Bradwell MENU
 Norway (coming soon!)
Norway (coming soon!)
 France
France
 Great Britain
Great Britain



.jpg)








































































































