RAF Old Sarum, Airfield Site


Map ------------------------------------------------------------- 11 November 2019
Information
RAF Old Sarum, Airfield Site
Details
This section covers the RAF Old Sarum, Airfield site.
.jpg)
Westland Lysander.

JHDU Whirlwind helicopters.
RAF Old Sarum, Airfield Site
Information
RAF Old Sarum, Airfield Site
Details
RAF Old Sarum

Record Site Plan TDS 1917
Information
Old Sarum/Ford Farm
Plan of the TDS
Details
This is the original Training Depot Station plan of Old Sarum, called Ford Farm after the local farm it took over the ground from. The name was changed as the aerodrome Ford in Hampshire could be mistaken. The Airfield Technical site to the left and the Living site to the right with the Port Way Roman road used as the northern boundary.
1917/1919 it was a Training Depot Station (TDS). This was a huge expansion of the original RFC when in Wiltshire alone Old Sarum, Stonehenge, Boscombe Down & Lake Down were built as TDS's. Just over the border in Hampshire was also Lopscome Corner & Chattis Hill.
Opened around June 1917, there were no buildings only an old tin barn, a thatched barn and a wind powered water pump and. Which became a problem to flying. The next day Bell tents arrived and they started erecting the nucleus of an aerodrome. German POW's were drafted in to help build the hangars and buildings and also some Chinese labourers who were seamen and due to the imminent chances of being torpedoed by the U-boat threat, they refused to sail again. So holding them in a compound in Southampton, they were moved here and used as labour for the aerodromes construction.

RFC Carpenters.

Bell tents.

L - Lake Down.
S - Stonehenge.
BD - Boscombe Down.
OS - Old Sarum.
N - Netheravon.
U - Upavon
RAF Old Sarum

Record Site Plan Air Ministry 603/32
Information
RAF Old Sarum
Plan Air Ministry 603/32
Details
This is a 1932 plan showing an upgrade in accommodation with married quarters for airmen and warrant officers in the top right corner and officers married quarters in the bottom right hand corner.
The RAF expansion schemes of the later 1930's Old Sarum was added to the list of having a major update. It came in the building of modern red brick buildings in the RAF style. An Officers Mess, a HQ building, Station Sick Quarters and many more.
But here I am going to cover the Airfield site. Hangars and Defence sites.

1930 plan showing the hangars.

Large Span GS Aeroplane Shed. Also called a Belfast Truss.
RAF Old Sarum, Airfield Site


1930s ------------------------------------------------------------------- 1978
Information
RAF Old Sarum, Airfield Site
Details
This is how RAF Old Sarum was laid out at the end of WW1 as a Training Depot Station. The three double Belfast Truss hangars and the ARS single shed. Behind the M.T. Section and all the huts laid out around the hangars. Old Sarum in white chalk on the grass and the compass platform circle in the centre, which is still there today.
Three double Large Span GS (General Service) Aeroplane Sheds and one ARS Shed (Aircraft Repair Shed).
We have two double span and one ARS sheds left, the first set burnt down many years ago in an accident (Hmm!!) the last pair are in a very bad condition at the moment and falling down. 2024.
1978 air photo.

Inside GS Shed.

Belfast Truss design.

Belfast Truss principle.
RAF Old Sarum
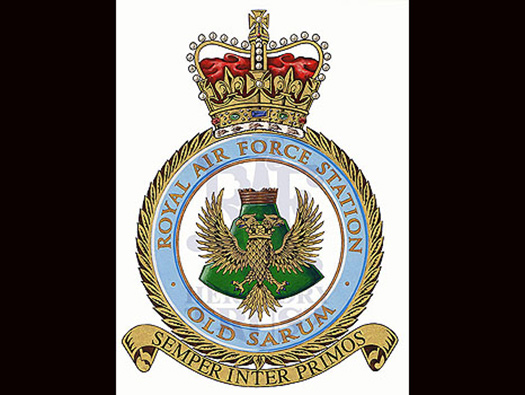
RAF Heraldry Trust, Old Sarum
Information
RAF Old Sarum
Details
Blazon: A double- Headed Eagle Or armed Azure displayed gorged with a Ducal Coronet Or in front of a representative Castle Mound of Old Sarum Vert ensigned with a Castle of two Towers proper (Light brown wood).
Link:The badge represents the close connection of the unit with both old and new Old Sarum. The mound is a symbolic representation of the great Castle Mound of Old Sarum whilst the double-headed eagle is taken from the Armorial Bearings of the City of Salisbury.
Motto: Latin,Semper inter primos– Ever amongst the first.
History: Opened, known briefly as Ford Farm in August 1917 before becoming Old Sarum. Transferred to Army control on 15 December 1971.
from RAF Heraldry Trust.

RAF Heraldry Trust.
RAF Old Sarum, Airfield Site

09 September 2012 07:55am
Information
RAF Old Sarum, Airfield Site
Details
The airfield and the wind sock in the distance hanging down on an early still September morning.

The wind sock.

A very modern aeroplane at Old Sarum..
RAF Old Sarum, Airfield Site


16 October 2011 -------------------------------------------- Paul Francis
Information
RAF Old Sarum, Airfield Site
Details
22 - Guard House
The entrance today which replaces the original guard room.
22 - Guard House
The main entrance Guard room where everybody would have a had to book in and out of the camp. Now removed and a very blank building replaces it.

The original Guard Room. (Paul Francis)

Guard Party.
RAF Old Sarum, Airfield Site

18 May 2008
Information
RAF Old Sarum, Airfield Site
Details
Hangar 2 GS (General Service) Aeroplane Shed. This is the western end of Hangar 2 now the BDAC Museum. (More of BDAC later)

Plan.

BDAC.
RAF Old Sarum, Airfield Site

18 May 2008
Information
RAF Old Sarum, Airfield Site
Details
Hangar 2
For the doors to open fully allowing a full open span of 80ft. These are brick arches to support the upper rails for the doors.

Six large doors.

Door runners at the top.
RAF Old Sarum, Airfield Site


16 October 2008
Information
RAF Old Sarum, Airfield Site
Details
Main Drive Lancaster Road
The RAF in the 1930's expansion used a nursery to grow trees to plant on RAF stations to soften their presence and also as camouflage. Here the tree lines main drive through the middle of the camp.
In the winter time with no leaves on the trees.

Transport.
RAF Old Sarum, Airfield Site
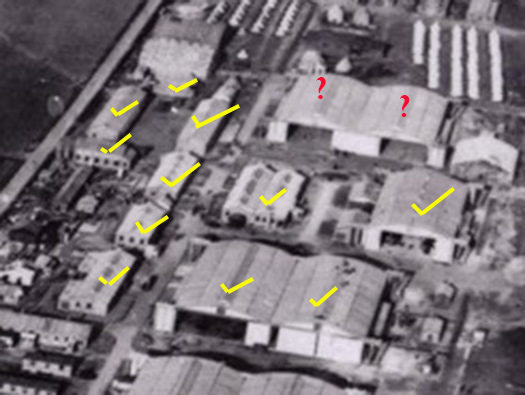
1918
Information
RAF Old Sarum, Airfield Site
Details
This air photo shows the main RFC/early RAF area that is now left at Old Sarum.
The yellow ticks are the buildings extant and the red ? are the two hangars in a very damaged condition.

RFC Pilot.
RAF Old Sarum, Airfield Site

Record Site Plan Air Ministry 603/32
Information
RAF Old Sarum, Airfield Site
Plan the area covered is between the two yellow lines.
Details
1,2 & 3 - Flight Sheds.
4 - ARS Shed.
5 & 6 - Plane Shed.
7 - Wood Workshop & Parachute Store.
8, 9 & 10 Flight Commanders Office.
11 & 12 - Petrol Installation (Aviation) .
13 - Switch House.
14 - W & B Office & Store.
15 - Photographic Hut.
16 - Gunnery Inst. & Armoury.
17 - W & B Workshops.
18 - Wireless & Bombing Hut.
19 - Lecture Hut & Photo Hut.
20 - Buzzing Hut.
21 - Depot Office.
22 - Guard House.
23 - Technical Store.
24 & 25 - Pump House.
26 - Tank (Water Storage).
29 - Latrines.
32 - Petrol Installation (M.T.).
33 - Picture Target House.
34 - Metal Workshop.
35 - M.T. Shed & Engine Test Shop.
36 Coal Yard.

Flight Sheds.

Under construction.

Inside.
RAF Old Sarum, Airfield Site

16 October 2011
Information
RAF Old Sarum, Airfield Site
Details
Hangar 2
Down one side are several offices of differing sizes, on the south side they were used as squadron & flight offices, these on the north side were probably engineering..

Storage.

Piles of paperwork.
RAF Old Sarum, Airfield Site

18 May 2018
Information
RAF Old Sarum, Airfield Site
Details
Hangar 2
Now the other end showing its brick door runner piers.

Mains electrics.

Bomber crew suited up for war.
RAF Old Sarum, Airfield Site


16 October 2011 ------------------------------------------------------------------ 02 May 2021
Information
RAF Old Sarum, Airfield Site
Details
Hangar 2
The view at the front doors of the hangar. A picture before BDAC arrived. Now there are many parked aircraft outside.
More on BDAC coming soon.
Ten years later and the museum is now very well established.

BDAC.
RAF Old Sarum, Airfield Site

16 October 2008
Information
RAF Old Sarum, Airfield Site
Details
Hangar 2
The squadron and flight offices were built at the same time as the hangars, but the two wooden buildings were added later, probably post WW2 with the one on the left a Vic Hallam type timber hut. If you have ever been taught at Durrington's senior school, you will probably have been taught in a Vic Hallam Hut (as I was). On the right a Uni-Seco Hut.

Vic Hallam Hut.

Vic Hallam.

Uni-Seco Hut.
RAF Old Sarum, Airfield Site

16 October 2011
Information
RAF Old Sarum, Airfield Site
Details
Hangar 2
View from the fire escape across the airfield.

Plan.

Austin Champ.
RAF Old Sarum, Airfield Site


16 October 2008 ------------------------------------------------------------- 24 August 2020
Information
RAF Old Sarum, Airfield Site
Details
Control Tower
A unique and unknown design, built around 1950 for the MOD as the control tower for the large amount of flying that went on from heavy transports, helicopters to small Army Co-operation Austers.
Its now in a bit of a state and needs TLC?

G-OHOL..

Tiger Moth.

G-ONVO.
RAF Old Sarum, Airfield Site


16 October 2011
Information
RAF Old Sarum, Airfield Site
Details
Control Tower
Control Tower with the signal square to its left.

Beverley of RAF Transport Command.

Whirlwind.

Auster.
RAF Old Sarum, Airfield Site


10 October 2005 ---------------------------------------------- 16 October 2008
Information
RAF Old Sarum, Airfield Site
Details
A tarmac Signal Square 40ft x 40ft with a concrete border to display ground signals to flying aircraft.
OS are the Airfield Code letters.
How it looked in 2008, but today completely covered over by a caravan.
The Signal Square, or signal area, contained symbols to indicate visually to over-flying aircraft, conditions on the aerodrome. It had Pre-war origins, supplementing an earlier set of ground signals and was intended for aircraft that carried no radio communications equipment (which included most light aircraft well into the 1960s).

Signal square.

Ground signals.

Edgley Optica.

Fire crew Summer 1962.

Belvedere.

Whirlwind.
RAF Old Sarum, Airfield Site
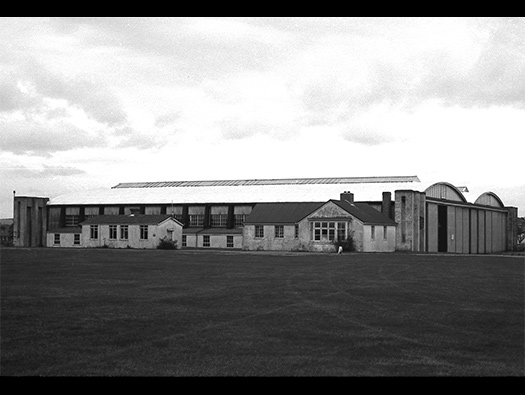
17 July 1982 Paul Francis/Control Towers
Information
RAF Old Sarum, Airfield Site
Details
Hangar 1 1597/17 & Flight Watch Office
1982 showing the early watch office for the hangars flight of aircraft.

Plan.

1953.
RAF Old Sarum, Airfield Site


17 July 1982 Paul Francis/Control Towers
Information
RAF Old Sarum, Airfield Site
Details
Flight Watch Office 1597/27
Nearly all early flight watch offices had a nice bay window allowing a good view over the airfield.
I think this watch office looks exactly like the RAF Tangmere's 1597/27 plan.
Watch Office 1597/27
RAF Tangmere's plan of a Watch Office 1597/27 showing Fuel Store for coal, a Toilet, Lobby, Watch Office & a Rest Room..

RAF Tangmere's 1597/27 watch office.

RAF Shellingford double front window.
RAF Old Sarum, Airfield Site

16 October 2008
Information
RAF Old Sarum, Airfield Site
Details
90 - Compass Platform
The concrete circle has no magnetic qualities at all and a plane set to point North can have its compass swung before take off.

A Spitfire on a compass platform.

Checking the compass.

Adjusting the air compass.
RAF Old Sarum, Airfield Site

10 October 2005
Information
RAF Old Sarum, Airfield Site
Details
Aviation Fuel
There were several aviation fuel instillations and I am not sure if this is not a post war one?? The concrete is level so that when the tanker sits on it, its fuel tank dips can be checked.

Early fuel bowser.

Scammell POL delivery tanker.
RAF Old Sarum, Airfield Site

16 October 2011
Information
RAF Old Sarum, Airfield Site
Details
Hangar 2 & 4
The view from the airfield.

Cierva Avro Rotorcraft 1930s would have flown from here with Army Co-operation.

A Spitfire on the grass.

Avro.
RAF Old Sarum, Airfield Site

16 October 2011
Information
RAF Old Sarum, Airfield Site
Details
Hangar 2 & 4
The view towards the airfield.
RAF Old Sarum, Airfield Site

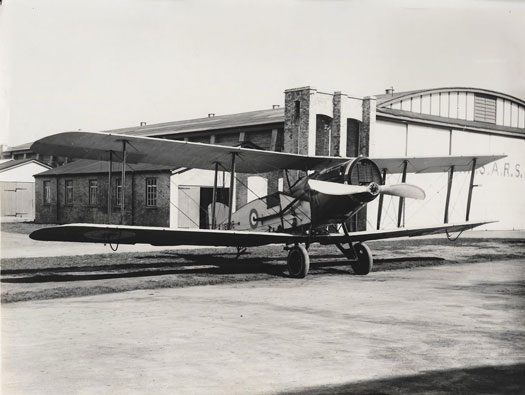
18 May 2018 ----------------------------------------------------------------- 1920's?
Information
RAF Old Sarum, Airfield Site
Details
Hangar 4 ARS Shed, (Aircraft Repair Shed), before WW2 they were usually called 'Sheds'. This one is the same span as the others but is a single shed. This is where the damaged aircraft came to be repaired and serviced. They had their own heating plants , and the two side sheds were, for aircraft storage (I would imagine bodies and wings not attached).
A Bristol F2b Fighter sat outside the ARS shed.

Plan of a Be2e.

Be2e
RAF Old Sarum, Airfield Site

18 May 2018
Information
RAF Old Sarum, Airfield Site
Details
Hangar 4 ARS Shed
The two side sheds were, for aircraft storage.

Plan:
Red - the ARS Shed.
Yellow - the two aircraft storage.

Aircraft repairs.
RAF Old Sarum, Airfield Site

16 October 2011
Information
RAF Old Sarum, Airfield Site
Details
Front door of the ARS Shed. This shed is now owned by Guyatts and the owner really looks after it.

Plan.

Doors inside.
RAF Old Sarum, Airfield Site

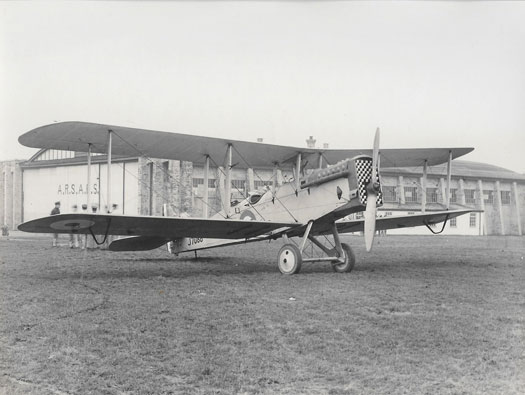
18 May 2018 ------------------------------------------------------------------------------- 1920's
Information
RAF Old Sarum, Airfield Site
Details
Hangar 4 ARS Shed side view.
ARCO DH-4
Role: Light bomber/General purpose
- First flight: August 1916
- Introduction: March 1917
- Retired: 1932
The DH-4 was developed as a light two-seat combat aircraft, intended to perform both aerial reconnaissance and day bomber missions. One of the early aims of the design was for it to be powered by the newly-developed Beardmore Halford Pullinger (BHP) engine, capable of generating up to 160 hp. During its first years of flight, it was tried with several different engines, perhaps the best of which was the 375 hp (280 kW) Rolls-Royce Eagle engine. Armament and ordnance for the aircraft consisted of one 0.303 in Vickers machine gun for the pilot and one 0.303 in Lewis gun on a Scarff ring mounting for the observer. In addition, either a pair of 230 lb bombs or a maximum payload of four 112 lb bombs could be carried.
RAF Old Sarum, Airfield Site

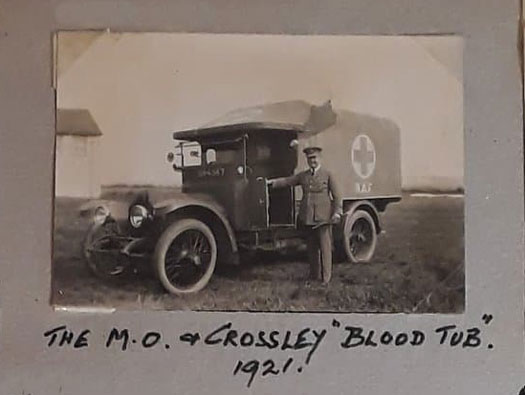
15 August 2003 ------------------------------------------------------------------------------ 1921
Information
RAF Old Sarum, Airfield Site
Details
Hangar 4 ARS Shed
The two heating chambers and offices between.
The Medical Officer (doctor) with his "Blood Tub" at the ready 1921.
RAF Old Sarum, Airfield Site

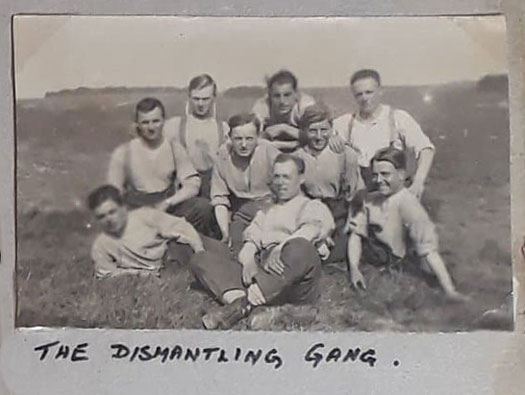
18 May 2018 -------------------------------------------------------------------------------- 1921
Information
RAF Old Sarum, Airfield Site
Details
Hangar 4 ARS Shed
One of the two heating chambers. They would have had brick chimneys not the modern stainless steel model.
In 1921 these are the boys who's job it was to dismantle damaged/crashed aircraft and repair them.

Boiler man.
RAF Old Sarum, Airfield Site
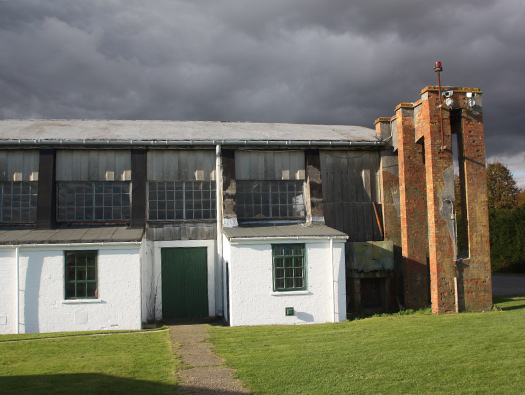

16 October 2008 ------------------------------------------------------------------------ 1922
Information
RAF Old Sarum, Airfield Site
Details
Hangar 4 ARS Shed
The second heating plant rooms. probably coal burning in WW1 & 2 and then later I believe gas.
Model 'T' Ford with a Huck starter, aircraft engines were getting very hard to start by swinging the prop. Another method was needed and the Huck starter was the answer until reliable electric starter motors could be used. I believe in Flying Boats, they used compressed air starters.
RAF Old Sarum, Airfield Site

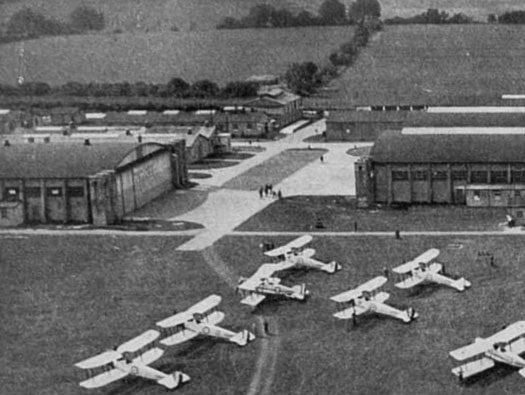
16 October 2011 --------------------------------------------------------------- 1922?
Information
RAF Old Sarum, Airfield Site
Details
Hangar 4 & 3
The tarmac between these two hangars.
Often even in WW1 the pilots talk of the 'Tarmac' the area between the hangars and the grass.
The ARS is on the left and Hangar 3 to the right and a flight of, I believe. ARCO DH-4 in silver.

Plan.
RAF Old Sarum, Airfield Site


1944 ------------------------------------------------------------------------ 1945 plan
Information
RAF Old Sarum, Airfield Site
Details
Waterproofing
Mechanics carrying out waterproofing of vehicles of a RAF Mobile Signals Unit at Old Sarum, Wiltshire, in preparation for the invasion of Normandy.
Early in 1944 the whole airfield was turned over to an RAF Servicing Unit with over a 1000 fitters to waterproof all vehicles to go to Normandy for the invasion. The whole airfield, fields behind and even parts of Old Sarum Castle was used as vehicle parking.
AM Site Plan 52/45
This is the plan for 1945, showing the layout around the time that Old Sarum was taken over in April/May/June 1944 as a centre for the waterproofing of RAF vehicles for the D-Day landings. The yellow areas were the expansion of the airfield and B - Blister hangars. All the Site No.´s were vehicle parking areas and flying took place on one strip down the middle of hundreds of parked vehicles.

Omaha 06.30.

RAF radar lorries landing on Omaha Beach 17.30.

RAF mobile radar.
RAF Old Sarum, Airfield Site

16 October 2008 -
Information
RAF Old Sarum, Airfield Site
Details
Oil Store with a brick retention wall.

Oil storage gauge.
RAF Old Sarum, Airfield Site

16 August 2008
Information
RAF Old Sarum, Airfield Site
Details
Hangar 4 & 3
Looking back over the airfield and hangars.
RAF Old Sarum, Airfield Site


15 August 2003 -------------------------------------------------------------------------- 13 February 2023
Information
RAF Old Sarum, Airfield Site
Details
Hangar 3
The good old days when the roof was in better condition. Today they are in a very bad condition, Grade 2 listed or not that has not save them 2024.
&^(*_)(*$££^^&&&(?>~@ 2023
RAF Old Sarum, Airfield Site

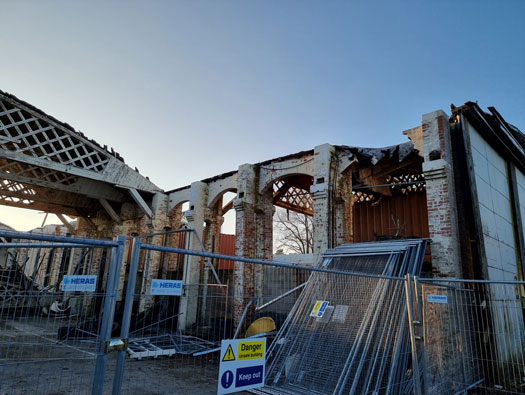
16 October 2008 -------------------------------------------------------------------------- 13 February 2023
Information
RAF Old Sarum, Airfield Site
Details
Hangar 3In
In slightly better days.
Hangar today 2023

Lighting.

Lighting.
RAF Old Sarum, Airfield Site


16 October 2008 ---------------------------------------------------------------- 16 October 2008
Information
RAF Old Sarum, Airfield Site
Details
Hangar 3
In slightly better days.
Roof Light.

Around the end of WW1.

Roof condition now??

A new roof showing that it can be repaired.

Detail.
RAF Old Sarum, Airfield Site


16 October 2008
Information
RAF Old Sarum, Airfield Site
Details
Hangar 3
Wind bracing in the roof.
RAF Old Sarum, Airfield Site

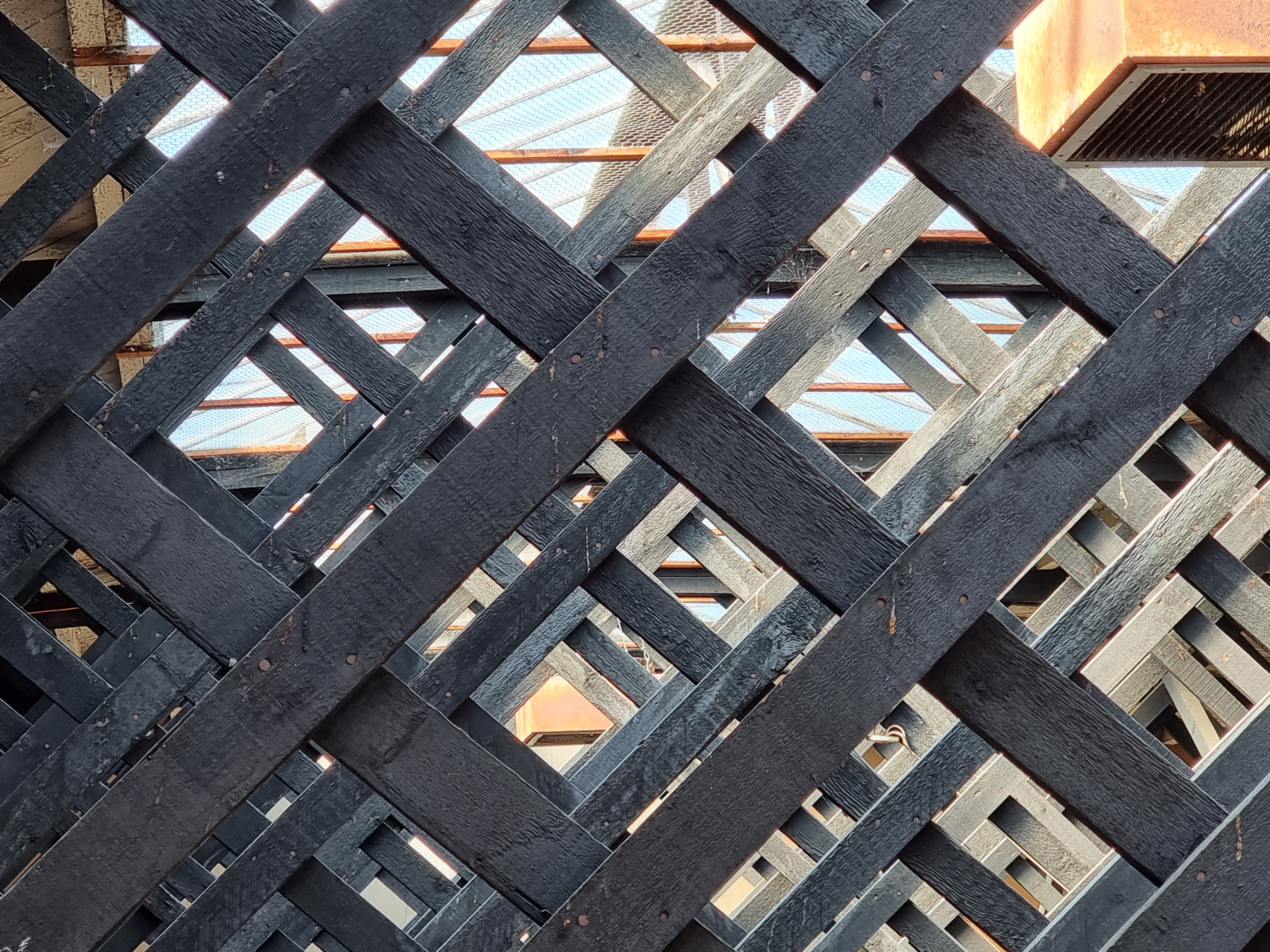
16 October 2008
Information
RAF Old Sarum, Airfield Site
Details
Hangar 3
The side wall widows.
Roof layout.

RAF speaker.
RAF Old Sarum, Airfield Site

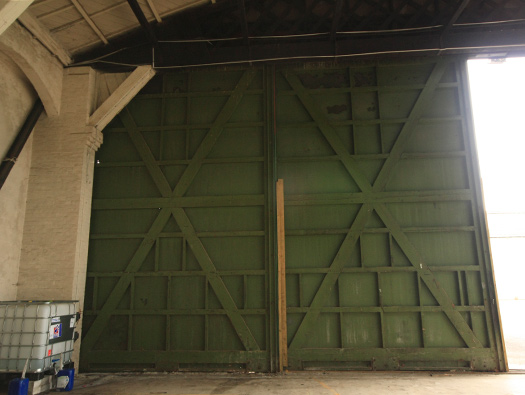
16 October 2008
Information
RAF Old Sarum, Airfield Site
Details
Hangar 3
Six large doors allowing 80ft clear span.
Two of the set of three doors on either side.
RAF Old Sarum, Airfield Site

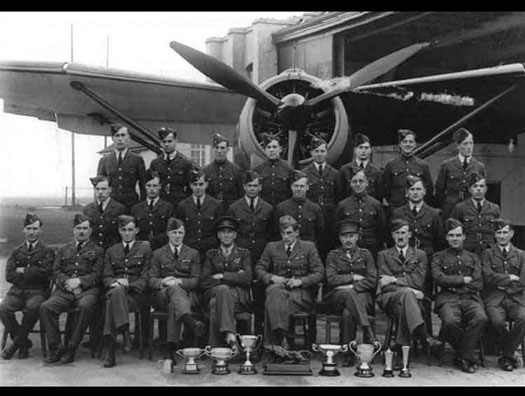
16 October 2008
Information
RAF Old Sarum, Airfield Site
Details
Hangar 3
Showing the open clear span of the doors.
Flight-Liutenant P.L.Donkin with 'C' Flight, No.16 Squadron RAF and a Westland Lysander.
RAF Old Sarum, Airfield Site


16 October 2008
Information
RAF Old Sarum, Airfield Site
Details
The inside supporting pillars.
Drainage

Fire Alarm.

Speering of Portsmouth.
RAF Old Sarum, Airfield Site


Hooton Park
Information
RAF Old Sarum, Airfield Site
Details
Hooton Park
This is what COULD be done.
Vauxhall Motors left Hooton Park in quite a bad condition, but also left them a large amount of money to re build the hangar.
And this is what the members have done, completely replaced the roof.
RAF Old Sarum, Airfield Site


10 October 2005
Information
RAF Old Sarum, Airfield Site
Details
Old buildings on the west side , now removed.
On the left is a Uni-Seco hut and on the right a Vic Hallam wooden type. Uni-Seco were designed in the war as first huts for the RAF and then later as housing. They were built in vast numbers and in Salisbury, many were still at the top end of the Devizes Road in the 1960's.
Uni-Seco hut
It would have arrived in as a flat pack on lorries with all the internal fittings.

Vic Hallam hutting.

Uni-Seco hutting.

Red - Seco.
Yellow - Vic Hallam.
RAF Old Sarum, Airfield Site


About 1982 ----------------------------------------------------------------------- 10 October 2005
Information
RAF Old Sarum, Airfield Site
Battle HQ
Details
A Battle Head Quarters (Battle HQ) was to be used if the airfield was attacked by massed parachuting and Gliderborne infantry attack. The Battle HQ would co-ordinate the defence with ground troops and RAF personnel who at the time (1940/41) were armed with rifles as self defence. Local Home Guard or local county infantry regiments supplemented the defence..

Parachute attack.

German glider could carry about eight troops.

Home Guard.
RAF Old Sarum, Airfield Site

10 October 2005
Information
RAF Old Sarum, Airfield Site
Battle HQ
Details
I believe although this was a standard pillbox near by was an attached BHQ.
There were three FW/3 Type 22 pillboxes built, one remains.

Pill box & Battle HQ.

Underground radio room built into the castle wall of Old Sarum.
RAF Old Sarum, Airfield Site


16 October 2008 --------------------------------------------------------------------------------- 1982
Information
RAF Old Sarum, Airfield Site
Details
The airfield.
Spot the plane landing.
The Optica on display.
RAF Old Sarum, Airfield Site

16 October 2008
Information
RAF Old Sarum, Airfield Site
Details
AM Boundary Stone.
The Air Ministry before the war placed boundary stones around their properties.

Drawing number 13/24.

AM±22.

Plan of a Bath Stone War Dept. boundary stone.
RAF Old Sarum, Airfield Site

15 August 2003
Information
RAF Old Sarum, Airfield Site
Details
FW/3 Type 22 pillbox
This is the only remaining pillbox at Old Sarum out on the old Marlborough Road.

Plan of an FW3/22 pillbox.
RAF Old Sarum, Airfield Site

15 August 2003
Information
RAF Old Sarum, Airfield Site
Details
FW/3 Type 22 pillbox

The blast wall covering the door.

Looking out of the door.
RAF Old Sarum, Airfield Site

15 August 2003
Information
RAF Old Sarum, Airfield Site
Details
FW/3 Type 22 pillbox
Inside with just rifle loopholes. Walls are around 12"- 24" thick.

Home Guard at work.
RAF Old Sarum, Airfield Site

15 August 2003
Information
RAF Old Sarum, Airfield Site
Details
FW/3 Type 22 pillbox at sunset.
RAF Old Sarum, Airfield Site


Unknown date 1980's-------------------------------------------------------------- 09 September 2012
Information
RAF Old Sarum, Airfield Site
Details
Old Sarum MENU
 Norway (coming soon!)
Norway (coming soon!)
 France
France
 Great Britain
Great Britain


.jpg)











































































































































































































