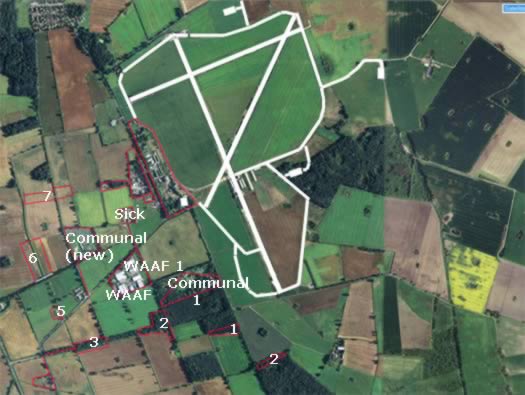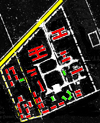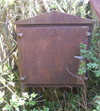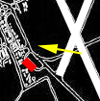RAF East Moor.

29 December 2011
Details
RAF East Moor just to the east of Sutton-on-the-Forest was a 1942 type 'A' Class full bomber airfield with three runways, two T2 hangars, one B1 repair hangar, 36 frying pan aircraft dispersals, 2094 men & 407 WAAF's.

Plan.

B1 repair hangar.

Halifax.
RAF East Moor.
29 December 2011
Details
RAF East Moor.

29 December 2011
Details
Main Gate.
This is the airfield site where the running of the flying took place. There were flight huts, a hangar, the control tower and all that entails the smooth operation of a large bomber station.
The airfield was initially controlled by the Royal Air Force until the site was transferred to the Royal Canadian Air Force in 1942 before being handed back in November 1945.
The first RCAF squadron was No.429 Sqn RCAF which formed at the airfield on 7 November 1942 initially only flying the Vickers Wellington Mk.III until January 1943 when the Wellington Mk. X was added. The squadron left on 13 August 1943 going to RAF Leeming where the unit re-equipped with Halifax’s. On 19 September 1943 the next squadron arrived being No.432 Sqn RCAF which initially used the Avro Lancaster Mk.II before being re-equipped with the Halifax Mk. III in February 1944 and the Mk. VII Halifax in July 1944. The squadron disbanded on 15 May 1945 at the airfield. The last Canadian squadron to use the airfield was 415 Squadron which flew the Halifax III from 26 July 1944. The unit inherited the additional Mk.VII versions during March 1945 but disbanded shortly after on 15 May 1945 at the airfield.
Wiki.
3 x runways.
1 x
Watch Office for bomber satellite stations demolished around 1982.
2x T2 hangars.
1 x B1 hangar.
36 frying pan dispersals.
RCAF - Royal Canadian Air Force.

Airfield plan.

Wellington's being prepared.

429 'Bison' Sqn RCAF.

432 'Cougar' Sqn RCAF.

415 'Swordfish' Sqn RCAF.
RAF East Moor.

29 December 2011
Details
Possible flight huts or administrative.
Standard temporary brick huts here ideal for squadron offices, flight huts and any other use.
EAST MOOR Polish Camp.
In August 1948 the camp got a new lease of life as it was handed over to the National Assistance Board for housing Polish Displaced Persons. The first Warden of the camp was Mr. R. M. Stubbs. After eight years suffering, deportations, upheavals and uncertainties Polish people were offered a new start. By 1949 there were 201 families including 187 children making their home in the redundant black corrugated Nissen huts on the various sits of the camp. As in all Polish Camps that sprung up in the UK after WW2, people tried to bring some normality back in to their life. Some of the hut were converted into a place of worship, school, nursery, meeting and entertainment hall. There was a library, a reading room, a games room and canteen. At the beginning there was a communal kitchen and mess room were the inhabitants of the camp came for their meals. As huts were converted into family quarters and single rooms people became self sufficient and communal feeding stopped. The land around the huts was cultivated with flower beads and people grew their own vegetables. .

Airfield site.

The hut.

The central corridor in a temporary brick flight hut.
RAF East Moor.

Details
432 Squadron RCAF MAY, JUNE 1944
Image of No.432 Sqn arranged in nine rows in front and on top of a Halifax.
In front is a bomb on a trolley with 'Easy Squadron' chalked onto it.

Halifax Mk VII at RAF East Moor.
RAF East Moor.

29 December 2011
Details
More offices.

Long hut.

History : the area to the east of Sutton-on-the-Forest although called East Moor. Government officials would have turned up some time in 1941 and within days the builders would have arrived and started building an 'A' type bomber station with everything that goes with it.
RAF East Moor.

29 December 2011
Details
A nice row of temporary brick huts.

Long hut.

History : reading the history books on East Moor they do not say how the transformation came about, I think it started with an almost circular perimeter track with grass runways and gradually the hard runways were added and then the main runway may have been extended up to three times.

RB are images from Robert Barands archive. Thank you Robert.
Control tower.
RAF East Moor.

29 December 2011
Details
Looks like a Picket Post.
A small guard room, I do not have a plan of East Moor so its all guesswork.

Picket post.

History : by June 1942 East Moor became RAF East Moor with 4 Group Bomber Command and a satellite to RAF Linton-on-Ouse.

The control tower as it was, gone now. RB
RAF East Moor.

29 December 2011
Details
More huts in the back of a yard.

Plan.

History : the first squadron that to use East Moors was No.158 Sqn with Wellington II's.

A Wellington and crew.
RAF East Moor.

29 December 2011
Details
Airfield site
I am not sure yet if these are contemporary buildings? But they do look like MT sheds?

AEC Matador.

Crew bus.

History : June 1942 No.158 Sqn converted to Halifax's.
RAF East Moor.

29 December 2011
Details
Perimeter track 50ft wide.
The perimeter track would run completely around the airfields linking the ends of the runway with the 36 circular (frying pan) dispersals.

The perimeter track linking the main runway with the aircraft dispersals.

History : 1679 Heavy Conversion Unit were here to convert 6 Group crews to Lancaster.

Royal Canadian Air Force wings.
RAF East Moor.

29 December 2011
Details
Bomber tie down
There would have been at least four or more tie downs set into each concrete dispersal.

A frying pan dispersal with the tie downs set into the base, there were 36 dispersals.

History : East Moor then became home to two RCAF squadrons with Halifax’s.
RAF East Moor.

29 December 2011
Details
Airfield site.
The view from the perimeter track towards the airfield site.

24ft Nissen hut used for accommodation.

24ft Nissen hut used for accommodation.
RAF East Moor.

29 December 2011
Details
Perimeter track and site of a T2 hangar
I
have superimposed a picture of a T2 hangar where it would have been, the perimeter 50ft wide and it would have branched off here into the hangar.
RAF East Moor.

29 December 2011
Details
This is the original perimeter track that ran around the grass airfield an average of 4.5 miles around.

Red is the original perimeter track for the grass airfield.

How the tower looked before it was removed.

A control tower.
RAF East Moor.

29 December 2011
Details
Airfield site.
RAF East Moor.

29 December 2011
Detail
Given time I am sure we can re-build it.
Piled up are a mix of items from all parts of the airfield.

I just wonder how many of these tiles were made??? or how many would be needed per airfield?

a Briggs brick.

A Halifax lifting off at RAF East Moor.
RAF East Moor.

29 December 2011
Details
The other side of the T2 site.
Again superimposed. Two T2 hangars and one B1 MAP hangar.
MAP - Ministry of Aircraft Production. Their job was as civilians was to repair the worst of the damaged aircraft, to take the pressure off the RAF/RCAF ground crews. Allowing them to generally service the planes and carry out small repairs.

Plan.

B1 MAP hangar.

Engine servicing.
RAF East Moor.

29 December 2011
Details
Mechanical and Electrical Plinth.
In the Garden M&E Plinth???

Situated in the garden of a bungalow on the corner is what looks like an M&E plinth??

M & E plinth.

M & E plinth.
RAF East Moor.

29 December 2011
Details
The road running parallel to the main runway.
A bit further down here on the right is Communal No.1 site now a camping site.

This road and the perimeter track in the field.
RAF East Moor.

29 December 2011
Details
Dispersed site 4.
The left building may be an ablutions block with baths/showers and sinks and right is a Stanton air-raid shelter looking a bit worse for ware.

Plan.

The building with the two windows in the main picture looks to be a latrine 9026/41.

A dispersed site type of building.
RAF East Moor.

29 December 2011
Details
Dispersed site 4.
This looks like a Laing plasterboard coated in black felt and may have been an accommodation hut.

Plan of a Laing hut.

Laing hut.
RAF East Moor.

29 December 2011
Details
Airfield drainage.
Vast amounts of piping was needed to drain the fields.

Main drain man holes.

A large drainage pipe at RAF Stoney Cross showing the lengths they went to when building airfields.
RAF East Moor.

29 December 2011
Details
Main runway looking north.
A piece of farm machinery now sits on the Perimeter Track.

Plan.
RAF East Moor.

29 December 2011
Details
Southern perimeter track.

Plan.

Bomb store in the woods.
RAF East Moor.

29 December 2011
Details
Tie down graveyard.
With 36 circular aircraft dispersals and say four per dispersal making 144 to dispose of.

Plan.
RAF East Moor.

29 December 2011
Details
Visiting Sterling.
Mostly Wellington, Halifax & Lancaster were stationed here but other types would have visited for reasons of a diversion, low on fuel or even navigation.
RAF East Moor.

29 December 2011
Details
Tie down in situ.

This tie down set into this large bomber dispersal.
RAF East Moor.

29 December 2011
Details
View to the bomb store in the Woods.
A full bomb store is situated in the woodland a pity I did not have time to visit it.

Bomb store.
RAF East Moor.

29 December 2011
Details
Huts around the farms to the north east a Handcraft hut. The dispersed sites were to the south west, yet in many farms to the north east are specimens of wartime hutting.

Romney Hut. The dispersed sites were to the south west yet in many farms to the north east are many specimens of wartime hutting.

Two Nissen Huts.
RAF East Moor.


29 December 2011 -------------------------------------------------------------- From Google
Details
Dispersed Sites.
All the sites would have had a Picket post to sign in and out, if communal many temporary brick ablutions and latrines. Accommodation (numbered sites) would use Laing (wooden huts), Nissen (corrugated iron), Seco (asbestos, wood & concrete).

A dispersed site on an RAF airfield.

Laing hut..

Nissen hut.
RAF East Moor.

29 December 2011
Details
Communal Site.
This is where most ranks would eat, play and learn their craft.

Yellow is the communal site.

Squash court RAF Honeybourne.

Squash court plan.
RAF East Moor.

29 December 2011
Details
Communal Site Entrance.
Main entrance of this communal site where there was a squash court, gymnasium, probably officers & sergeants mess's. Ration Store, Grocery & local products store, ration store, decontamination block, dining room. These are the sorts of buildings that could have been here. I still do not have a plan as yet.
RAF East Moor.

29 December 2011
Details
I believe this was a picket, the usual type was a temporary brick with one main room, maybe a small second room and a toilet.
RAF East Moor.

29 December 2011
Details
Picket Post.
RAF East Moor.

29 December 2011
Details
Gymnasium, note the vents on the roof are original.

Gymnasium plan.
RAF East Moor.

29 December 2011
Details
Gymnasium the first extension on the left side is the original changing rooms for Officers & men. The extra extension may be added by the camping site.

Plan.
RAF East Moor.

29 December 2011
Details
Communal Site NAAFI Institute??
The tower for a water tank and the chimney for the water boiler. The heated the water for showers and ablutions.

Plan of the communal site.
RAF East Moor.

29 December 2011
Details
Officers Mess.
A large set of 24ft Nissan huts linked with kitchens, dinning hall, rest rooms and toilets.

Plan and looks like an officers mess 12952/41.
RAF East Moor.

29 December 2011
Details
Site No.5.

Sight No.5 yellow square.

The roadway and white square, the fuel compound, black the huts and red latrines.
RAF East Moor.

29 December 2011
Details
WAAF Communal Site No.1 & No.2.
The front entrance to the old WAAF site.

Plan of the WAAF communal and attached the WAAF No.2 site.

WAAF's marching.

WAAF's.
RAF East Moor.

29 December 2011
Details
The only remaining building, this may be a British Concrete Federation type hut.
RAF East Moor.

29 December 2011
Details
The only remaining building here.
RAF East Moor.

29 December 2011
Details
Communal Site No3 (left) Sewage Dis. Site14 (ahead).
All RAF establishments had a sewage site, those that did not have mains then a bucket emptying centre was built to empty the Elsan toilets.

Plan.

Elsan toilet.
RAF East Moor.

29 December 2011
Details
Sewage Disposal Site No.14.
Still being used today for the local community.

A standard RAF sewage site. Now in use by the local authority.

RAF sewage works.
RAF East Moor.

29 December 2011
Details
Site No.3.
Half way up the track is site No.3 and further on site No.2 which I did not visit the camping site today.
RAF East Moor.

29 December 2011
Details
Motor plinth.
Left on the corner a concrete plinth with four threads set into it. It would have held either an electrical motor or a pump?

One of the treads.

More bits.
RAF East Moor.

29 December 2011
Details
The track to Site No.3.
A very good use of camouflage by setting the dispersed sites in woodland.

Image Caption

Nissan hut.
RAF East Moor.

29 December 2011
Details
Site No3.
Air raid shelter, there are two hear possibly making it a camp for about 40/60 men.

Inside the shelter.
RAF East Moor.

29 December 2011
Details
Heap of hut remains.
RAF East Moor.

29 December 2011
Details
M&E Plinth.

M&E plinth.

Connections in some plinths.
RAF East Moor.

29 December 2011
Details
M&E Plinth.
This is totally different to any I have seen before. Having two rooms and a tin roof.

It may have had a double gate on this door and a single on the other. The gates would have a wire mesh to fill in the gaps and barbed wire at the top.

Plan.

Drain pipes.
RAF East Moor.

29 December 2011
Details
M&E Plinth.

Gate hinges.
RAF East Moor.

29 December 2011
Details
Another hut base.

Stove base.

Stove & base.
RAF East Moor.

29 December 2011
Details
Latrine block.

The toilet still there today sitting beside its drain.

Latrine plan.

The type of latrine that may have been here.
RAF East Moor.

29 December 2011
Details
Sick Quarters.
Not only a hospital for wounded airmen but also to look after the health of two and a half thousand incumbents.

Sick quarters.

How it may have looked.
RAF East Moor.

29 December 2011
Details
Communal site No.1.
RAF East Moor.


From Keith Dickinson
Details
A contact via email:
"I saw your post for RAF East Moor, Yorkshire and thought you might like this. I cannot confirm but this photo may have been taken in front of one of the flight huts in East Moor 1943, my dad was a tail gunner in 432Sqn RCAF (However he was RAF). J. Dickinson 1865285. He was the captain of the rugby team, front middle with the ball. He also crashed on landing in East Moor on 2/12/43 in Lancaster DS851, apparently there are some photos of the crash but I have never found them".
From Sgt J Dickinson Log book :
Ops Berlin "Shot up" by F.W.200K. Crashed on landing.
By the end of the war he had completing 31 missions, his last being on the 15 June 1944 428Sqn RCAF based in Middleton St George.
Another report:
This crew reported good visibility over the target area. Target identified by the P.F.F markers and the attack was made at 21000ft at 20:43hrs. The aircraft was attacked by an enemy fighter and a cannon shell exploded in the fuselage. On reaching the base the hydraulic system failed with the result that the aircraft overshot the runway and crashed in a nearby field, causing severe damage to aircraft.
Load carried: 1 x 4000lbs. H.C., 540 x 4lbs.,
16 x 30lbs. incendiaries.
The crew escaped unscathed, and damage to the Bomber including fuselage, tail plane, hydraulics and pressure wire to mid-upper turret.
Keith Dickinson.
If anybody has any details on this aircraft or the crash, please contact me Contact.
Lancaster DS851 QO-D.
Avro 683 Lancaster II.
Built by: Armstrong Whitworth.
Contract: 239/SAS/C4(C).
Delivered: 20 October 1943.
Struck Off: 14 December 1943.
Fate: Crashed.
The crew escaped unscathed, and damage to the bomber included fuselage, tail plain, hydraulics and pressure wire to mid-upper. Upon landing at base, the aircraft ran off the runway and crashed.
Last Flight Details:
Home Base: RAF East Moor.
Squadron 432 RCAF.
Mission : Berlin.
Pilot F/O CV Wales J/6174 RCAF, 14 January 1944 became a POW (POW No.3331).
Rear Gunner Sgt J Dickinson 1865285 RAF.
Navigator: Flt Sgt JS Evans RAF.
Bomb Aimer Sgt WJ Garvey 1445910 RAF, 14 January 1944 POW.
WOp/AG Sgt JH Alpin 1270708 RAFVR.
Flt Eng Sgt D Thomas 1548711 RAF.
Air Gunner F/L GH Rainville DFM J/15751 RCAF. Details from Avro Lancaster Info. More Info: Aviation Safety Network .
The crew were unhurt.
On the 20 October 1943 18 Lancasters were shot down over Germany (totally unrelated to this accident, but just an interesting fact).
One more detail - the fighter was seen as a four engined F.W.200K, this was a F.W. Condor four engined bomber, Also I believe an ME109 had a mention. But the rear gunner Sgt J Dickinson states that he saw four flairs from four exhausts. By December 1943, were the Germans so hard up for fighters, they threw heavy Kondors at the bomber streams.
H.C. - High Capacity or "Cookie" bomb.
P.O.W. - Prisoner of War.
F/O - Flying Officer, Sgt - Sergeant, Flt - Flight, F/L - Flight Leutnant.
D.F.M. - Distinguished Flying Medal.

432 Sqn RCAF.

F.W.200k type Kondor (Condor).
.
RAF East Moor.

29 December 2011
Details
Admin Site (left) Airfield Site (right).

Plan.

Airfield site and the T2 hangar.
RAF East Moor.

29 December 2011
Details
Main runway looking south.

Plan.
RAF East Moor.

29 December 2011
Details
This is where the perimeter track meets the main runway.

Plan.
RAF East Moor.

29 December 2011
Details
 Norway (coming soon!)
Norway (coming soon!)
 France
France
 Great Britain
Great Britain
























































































































































