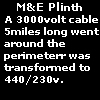RAF Riccall, Airfield Site.

Information
RAF Riccall, Airfield Site, Yorkshire.
Details
Opened 1942.
3 - Runways.
6 - T2 hangars.
1 - B1 hangar.
35 - 125ft pan aircraft dispersals.
2 - Half Spectacle dispersals.
1 - Rectangle 13800 sq ft. aircraft dispersal.
10 - Aprons 44975 sq ft.
17,661 Tons of bomb storage.
1449 - Personnel.
341 - WAAF's.
RAF Riccall, Airfield Site.
Information
RAF Riccall, Airfield Site, Yorkshire.
Details
RAF Riccall, Airfield Site.

Airfield and Flying Boat Bases in the UK L-Z (NA)
Information
RAF Riccall, Airfield Site, Yorkshire.
Details
An Air Ministry map of airfields in this area of Yorkshire showing the directions of the main runways.
RAF Riccall, Airfield Site.

Airfield and Flying Boat Bases in the UK L-Z (NA)
Information
RAF Riccall, Airfield Site, Yorkshire.
Details
Plan from Airfield and Flying Boat Bases in the UK L-Z.
History : opened in 1942 as a full bomber station with 76 & 78 Heavy Conversion Unit. Later they were merged into 1658 HCU with 32 Halifax bombers.
RAF Riccall, Airfield Site.

RAF Site Plan
Information
RAF Riccall, Airfield Site plan.
Details
An interesting layout, designed in the early 1940's just like an RAF expansion scheme airfield with the hangars set together in a semi circle and all the technical buildings behind and the airfield out in front. The difference with the expansion scheme ends there with all the accommodation dispersed away from the airfield to S/E and later two T2 hangars were added with a small technical site.
Green - accommodation sites.
Red - bomb store.
35 - bomber dispersals.
2 - half spectacle dispersals.
6 - T2 hangars.
1 - B1 hangar.
CT - Control tower 518/40.

Control Tower 518/40.

6 - T2 hangars.

1 - B1 Hangar.
RAF Riccall, Airfield Site.


06 April 2010 ------------------------------------------------------------------ Artist Unknown
Information
RAF Riccall, Airfield Site, Yorkshire.
Details
One of the 35 125ft pan aircraft dispersals.
Originally aircraft were parked on the grass of an airfield and as the aircraft became bigger & heavier they needed a specially made hard stand. These stands (frying-pan/pan handle dispersals) 125ft in diameter had four or more tie downs to hold aircraft in heavy winds.
A Halifax being bombed up on a dispersal at RAF Riccall.
The artist was commissioned by the local authorities to paint some information boards for the bomb store, he asked me for some help with the working layouts. His designs were never used although we all thought his were the best and more accurate. This was a good ten years ago and I have sadly lost contact with him.

Plan.

125ft dispersal.
RAF Riccall, Airfield Site.


06 April 2010
Information
RAF Riccall, Airfield Site, Yorkshire.
Details
The main entrance off the A163.
T2 - Hangars.
CD - Circular Dispersals Aircraft.
CT - Control Tower.
SP - Squadron Office.
RW - Radar Workshops.
SD - Scissor Dispersal Aircraft.
BFI - Bulk Fuel Installation Aircraft.
MT - Motor Transport.
MU - Maintenance Unit.
MS - Main store.
MW - Main Workshops.
FltH - Flight Hut.
WS - WAAF Sites.
Ops - Operations Block.
PB - Photographic Block.
Stores C/B - Clothing/Barrack.

Plan.

Queen Mary lorry and trailer delivering to an airfield.

Crew bus.
RAF Riccall, Airfield Site.

06 April 2010
Information
RAF Riccall, Airfield Site, Yorkshire.
Details
Main Gate with Guard House and Fire Tender Shed.
This is where all service men and women passed through to book in/out of the guard room. The fire tender shed was for a small either fire engine or a trailer pump and a small pick up truck..

Plan of the Main Gate with,
Guard House 40 TB (8204/40).
Fire Tender Shed 41 TB.
Post Office 91 TB (12409/41).
Sup Station TB (16037/40.

Guard House at Honeybourne.

Fire tender Shed at Honeybourne.
RAF Riccall, Airfield Site.

06 April 2010
Information
RAF Riccall, Airfield Site, Yorkshire.
Details
Mechanical & Electrical Plinth - M&E plinth.
Sub-Station 20 TB (16457/40).

333kv. oil immersed transformer of the type that may have been inside this M&E plinth to transform electricity sent around the airfield in a buried cable.

A piece of cable.
RAF Riccall, Airfield Site.

06 April 2010
Information
RAF Riccall, Airfield Site, Yorkshire.
Details
M&E plinth Sub-Station 20 TB (16457/40).
This one has curves iron supports for a barbed wire defence of the plinth to stop anybody entering and sabotaging the electrical supply.

Cabling plan on an RAF airfield.

Plan.

Curved support for barbed wire..
RAF Riccall, Airfield Site.

06 April 2010
Information
Details
Nice bit of winter sunshine.
The runways on this airfields Overall Gradient is flat with the longest 6,000ft x 150ft.

Some information here.

A main runway.

Halifax landing at RAF Driffield.
RAF Riccall, Airfield Site.

00-00-00
Information
RAF Riccall, Airfield Site, Yorkshire.
Details
Continuing on.
The connecting track with six dispersals all now gone.

Now a track but it used to be a track to six 125ft aircraft dispersals.

Halifax bombing up.

Crew.
RAF Riccall, Airfield Site.

06 April 2010
Information
RAF Riccall, Airfield Site, Yorkshire.
Details
View from the track a T2 hangar base 1 ST (5653/42).
Some of these T2 hangars had a low blast wall built along their sides and I believe this was a 1940 to say 41/42 period when blast walls were deemed necessary due to attacks by enemy aircraft and later on it was found unnecessary.
ST - Steel.

T2 with blast walls either side.

Motor transport sheds & offices 36 TB (8801/40). These sheds would have been between the track and the hangar.

And the Photo Graphic block 15 TB (8202/40) to print out the photos taken by the planes camera when checking the curacy of their bombing.
RAF Riccall, Airfield Site.

06 April 2010
Information
RAF Riccall, Airfield Site, Yorkshire.
Details
Perimeter Track.
On the grass was one 125ft aircraft dispersal and beyond and tacked on a half spectacle dispersal. In the top of the trees is a small storehouse.

Plan the red arrows are where I walked and the yellow is the above picture.

The pan type 125ft dispersal, half spectacle dis. and the T2 hangar.

MT section and Green Photographic Block.
RAF Riccall, Airfield Site.

06 April 2010
Information
RAF Riccall, Airfield Site, Yorkshire.
Details
Storehouse 17 (2847/37) [Pyrotechnic store].
Storehouse and a 1937 design. The draftsman that drew the site plan seems to like using the word storehouse for some reason as I have so far not seen it mentioned on other airfield site plans?

Storehouse light switch at the back.

Storehouse window blackout blind is still located around the window..

Plan of a 2847/37.
RAF Riccall, Airfield Site.

06 April 2010
Information
RAF Riccall, Airfield Site, Yorkshire.
Details
Storehouse 17 (2847/37). I am sure this is a Pyrotechnic store although not named as such.
Looking in to one of the rooms and a nice bulkhead light in the roof a window and air vent at the bottom.
Often placed behind the control tower for flairs or as here near a hangar where pyrotechnic that are used on aircraft can be stored for safe keeping whilst the plane is being repaired.

Very pistol flair signal gun.

Flairs.

1941 British No3 Mk I.
RAF Riccall, Airfield Site.

06 April 2010
Information
RAF Riccall, Airfield Site, Yorkshire.
Details
Bricks, concrete & drainage.

A metal pipe collar.

Old light fitting.

Concrete stove base.
RAF Riccall, Airfield Site.

06 April 2010
Information
RAF Riccall, Airfield Site, Yorkshire.
Details
Approach to the T2 rear door.

Found in the woods an engine oil quart, (two pint) measure.

Oil can quart measure.
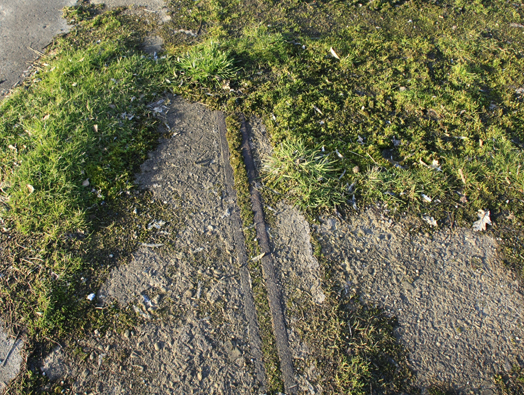
T2 steel door runners still in the ground.
RAF Riccall, Airfield Site.

06 April 2010
Information
RAF Riccall, Airfield Site, Yorkshire.
Details
T2 hangar base with blast walls each side.

T2 steel door runners still in the ground.

T2 steel door runners still in the ground.

T2 steel door runners still in the ground.
RAF Riccall, Airfield Site.

06 April 2010
Information
RAF Riccall, Airfield Site, Yorkshire.
Details
T2 hangar base and blast wall.
The break in the wall lines up with the door on the side of the hangar.

T2 hangar side door.

T2 showing the blast walls.

Inside a T2 hangar at RAF Tarrant Rushton.
RAF Riccall, Airfield Site.

06 April 2010
Information
RAF Riccall, Airfield Site, Yorkshire.
Details
Storehouse 91 TB (12409/41).
A TB (Temporary Brick) hut.

How to recognise a TB, (temporary brick) hut. The walls are the thickness of one brick laid end to end

TB is also known as half brick, because its half a brick width..

Also the use of single brick piers to strengthen the wall. Then often a thin coat of render.
RAF Riccall, Airfield Site.

06 April 2010
Information
RAF Riccall, Airfield Site, Yorkshire.
Details
Storehouse 91 TB (12409/41).
With steel joists and a corrugated asbestos roof.

9 Storehouse (Main Store) TB 8199/40.
14 Armoury TB (8209/40).
19 Gas Defence Centre TB (48/40.
21 Wrks Serv hut & yard TB&N (8206/40).
39 Fuel Compound wire (14757/40).
90/91 Storehouses TB (12409/41.
100a Stores (clothing) ST (6525/43).
100b Stores (Barrack) ST (6525/43). (N - Nissen Hut)

91 painted in the centre..
RAF Riccall, Airfield Site.

06 April 2010
Information
RAF Riccall, Airfield Site.
Details
Technical Site.
All that seems left is the track but turn right into the trees and then you find -.

Plan.

Early Halifax B.MK.I at RAF Pocklington.

NAAFI wagon.
RAF Riccall, Airfield Site.

06 April 2010
Information
Details
Main Store 9 TB (8199/40).
Main Store viewed from the south. This is the centre section the main store, the fabric store. Between here and the main store was the fuel compound, storing coke & coal for the heating of all the huts and buildings on the airfield.

Plan of a main store.

A large fuel compound that stored and dispensed coal/coke to all the camps heating.

RAF Pembrey still has a large fuel store like the one that was here. Note the fuel office at the entrance .
RAF Riccall, Airfield Site.

06 April 2010
Information
RAF Riccall, Airfield Site.
Details
Main Store is where the storage of both none -technical (bedding-clothing-etc.) and technical equipment (aircraft parts - vehicle parts-etc.).

Inside one of the sides of the store.
RAF Riccall, Airfield Site.

06 April 2010
Information
RAF Riccall, Airfield Site.
Details
Main Store.
This the receiving and packing case and offices is where lorries would pull up to the loading ramp and unload stores for aircraft and everything else needed for a large airfield.

Bedford lorry.

AEC Matador RAF lorries.

Store-man a most important post..
RAF Riccall, Airfield Site.

06 April 2010
Information
Details
Main Store large opening doors.
RAF Riccall, Airfield Site.

06 April 2010
Information
RAF Riccall, Airfield Site.
Details
Main Store original doors. This was a hinged door.
RAF Riccall, Airfield Site.

06 April 2010
Information
RAF Riccall, Airfield Site.
Details
Main Store.
Store room may have been the side that stored aero engine and MT spares.

The red side is missing here and may have been demolished.
RAF Riccall, Airfield Site.

06 April 2010
Information
Details
Main Store store room. Doors only on one end.

Plan.
RAF Riccall, Airfield Site.

06 April 2010
Information
RAF Riccall, Airfield Site.
Details
Main Store.
The receiving centre loading section. In its day it would be obvious why the doors are like this, now its much harder to understand.
RAF Riccall, Airfield Site.

06 April 2010
Information
RAF Riccall, Airfield Site.
Details
Main Store.
Receiving main door. A pity there is a lot of damage here.

Plan.
RAF Riccall, Airfield Site.

06 April 2010
Information
RAF Riccall, Airfield Site.
Details
Main Store door delivery room.
.JPG)
An office window.
RAF Riccall, Airfield Site.

06 April 2010
Information
RAF Riccall, Airfield Site.
Details
Main Store.
Roller sliding door to the receiving store.

Door fitting.
RAF Riccall, Airfield Site.

06 April 2010
Information
RAF Riccall, Airfield Site.
Details
Main Store. Back down to the left store.

Sliding door stop.

.

Door slider.
RAF Riccall, Airfield Site.

06 April 2010
Information
Details
Main Store office.

Office.

Plan of a main store.

Painted wall.
RAF Riccall, Airfield Site.

06 April 2010
Information
RAF Riccall, Airfield Site.
Details
Main Store office.

Fuse bow.

Light switch.

WOW whats this, you find it and think which part of an airplane does this fit. It is an animal water trough.
RAF Riccall, Airfield Site.

06 April 2010
Information
RAF Riccall, Airfield Site.
Details
Main Store fabric store.
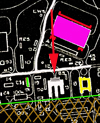
Some information here.

Plan.

Aircraft fabric.
RAF Riccall, Airfield Site.

06 April 2010
Information
RAF Riccall, Airfield Site.
Details
Main Store fabric stores large bi-fold doors.

Some information here.

Fabric covered wing.
RAF Riccall, Airfield Site.

06 April 2010
Information
RAF Riccall, Airfield Site.
Details
Main Store fabric store.
The RAF started WW2 with many fabric covered aircraft so here they could hang the fabric from the roof. How I am not sure.

Vickers Wellington nearly all covered in fabric.

Electrical cables running along the wall.
RAF Riccall, Airfield Site.

06 April 2010
Information
RAF Riccall, Airfield Site.
Details
Main Store view out of the fabric store.

Crew relaxing.

Planing a training flight.

The men that repair the aircraft.
RAF Riccall, Airfield Site.
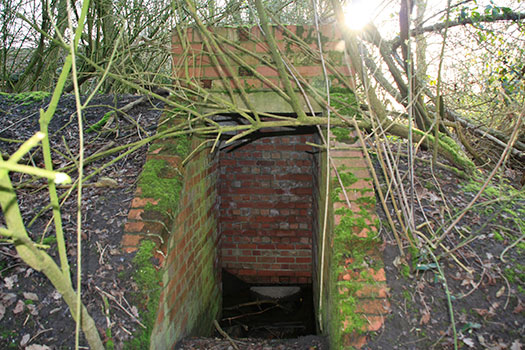
06 April 2010
Information
RAF Riccall, Airfield Site.
Details
Stanton air-raid shelter entrance.
RAF Riccall, Airfield Site.

06 April 2010
Information
RAF Riccall, Airfield Site.
Details
Stanton air-raid shelter escape hatch.
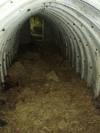
Inside a Stanton shelter.

Stanton shelter concrete halves that were bolted together and then covered in earth.
RAF Riccall, Airfield Site.
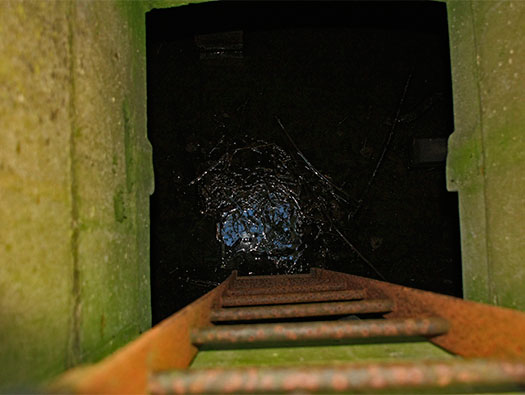
06 April 2010
Information
RAF Riccall, Airfield Site.
Details
Stanton air-raid shelter.
Looking down the escape hatch at the watery gloom. The shelter came with as many concrete halves as needed, concrete sections for the escape, a steel ladder, a steel man hole style hinged cover, a door frame, door and nuts, bolts & fittings.
RAF Riccall, Airfield Site.

00-00-00
Information
RAF Riccall, Airfield Site.
Details
Main Workshop large open door.
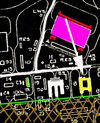
Some information here.
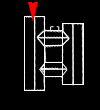
Some information here.
RAF Riccall, Airfield Site.

06 April 2010
Information
RAF Riccall, Airfield Site.
Details
Main workshop.
This is called on the plan (and I do feel the writer of the plan was a little lazy and put down what he wanted and not what the buildings were) Boxed Store Laboratory. Well for my money its a Main Workshop 8 TB (8200/40-4312/43).

Main workshops.
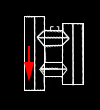
Plan.
RAF Riccall, Airfield Site.

06 April 2010
Information
RAF Riccall, Airfield Site.
Details
Main workshop halfway down is a double sliding door.
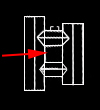
Plan.
RAF Riccall, Airfield Site.

06 April 2010
Information
RAF Riccall, Airfield Site.
Details
Main workshop the end wall.

Plan.
RAF Riccall, Airfield Site.

06 April 2010
Information
RAF Riccall, Airfield Site.
Details
Main workshop.
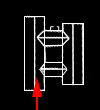
Plan.
RAF Riccall, Airfield Site.

06 April 2010
Information
RAF Riccall, Airfield Site.
Details
Main workshop looking back.
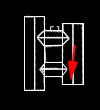
Some information here.
RAF Riccall, Airfield Site.

06 April 2010
Information
RAF Riccall, Airfield Site.
Details
Main Workshop door into the centre square.
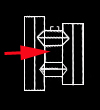
Plan.
RAF Riccall, Airfield Site.
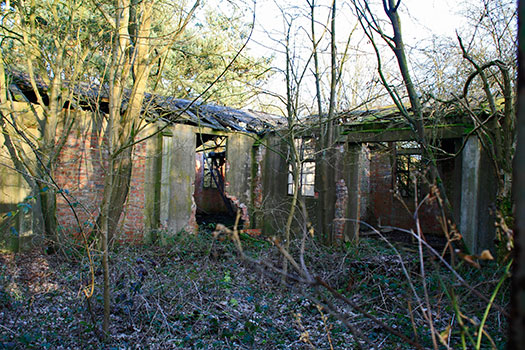
06 April 2010
Information
RAF Riccall, Airfield Site.
Details
Main Workshop the centre square.
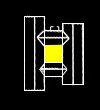
Plan.
RAF Riccall, Airfield Site.

06 April 2010
Information
Details
Main Workshop offices at the front.
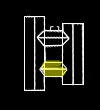
Some information here.
RAF Riccall, Airfield Site.

06 April 2010
Information
RAF Riccall, Airfield Site.
Details
Main Workshop offices note the original blue painted walls and door.
RAF Riccall, Airfield Site.

06 April 2010
Information
RAF Riccall, Airfield Site.
Details
Main Workshop more original paint on the walls.
RAF Riccall, Airfield Site.

06 April 2010
Information
RAF Riccall, Airfield Site.
Details
Main Workshop passageway.
RAF Riccall, Airfield Site.

06 April 2010
Information
RAF Riccall, Airfield Site.
Details
Main Workshop passageway.
RAF Riccall, Airfield Site.

06 April 2010
Information
RAF Riccall, Airfield Site.
Details
Main Workshop offices.
RAF Riccall, Airfield Site.

06 April 2010
Information
RAF Riccall, Airfield Site.
Details
Main Workshop the second workshop.

Some information here.
RAF Riccall, Airfield Site.

06 April 2010
Information
RAF Riccall, Airfield Site.
Details
Main Workshop double sliding doors.
RAF Riccall, Airfield Site.

06 April 2010
Information
RAF Riccall, Airfield Site.
Details
Main Workshop.
A bit of a mess now.

Plan.
RAF Riccall, Airfield Site.

06 April 2010
Information
RAF Riccall, Airfield Site.
Details
Main Workshop the bottom end.

Some information here.
RAF Riccall, Airfield Site.

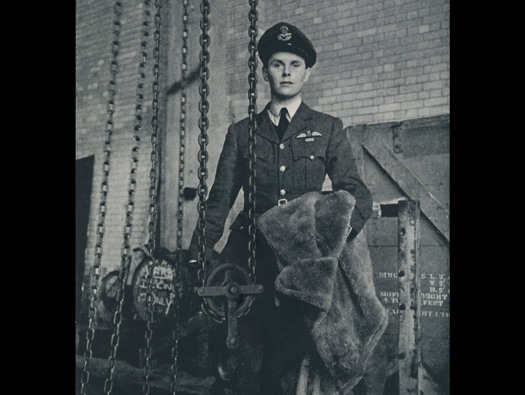
06 April 2010 ---------------------------------------------------------- Cecil Beaton photo
Information
RAF Riccall, Airfield Site.
Details
Main Workshop.
I think this is the fabrication shop. There would also be a woodworking shop.
A Cecil Beaton photo of a 'Bomber Captain' 1941. Flight Lieutenant David Donaldson at RAF Mildenhall.

Welding shop.

Carpentry shop.

Electrical workshop.
RAF Riccall, Airfield Site.

06 April 2010
Information
RAF Riccall, Airfield Site.
Details
Main Workshop.
NO PERSON TO
USE THESE
GRINDSTONES
WITHOUT
PERMITION
FROM NCO
- - - - - - - - - - - -
RAF Riccall, Airfield Site.

06 April 2010
Information
RAF Riccall, Airfield Site.
Details
Main Workshop.

Plan.
RAF Riccall, Airfield Site.

06 April 2010
Information
RAF Riccall, Airfield Site.
Details
Main Workshop bi-fold front doors.
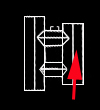
Plan.
RAF Riccall, Airfield Site.

06 April 2010
Information
RAF Riccall, Airfield Site.
Details
Main Workshop bench.

Some information here.

Some information here.
RAF Riccall, Airfield Site.

06 April 2010
Information
RAF Riccall, Airfield Site.
Details
Main Workshop through the trees.

My interpretation of the Main Store.

Green - store.
White - main store.
Yellow - main workshops.
Purple - 4the T2 hangar.
Brown hatch - ploughed field and site of the fuel compound.
RAF Riccall, Airfield Site.

06 April 2010
Information
RAF Riccall, Airfield Site.
Details
Fourth T2 hangar base and blast walls.
HCU it was found as bombers increased in size that a new unit was needed, a Heavy Conversion Unit . This unit took men from flying, gunnery, radio, navigation schools and bring them together as a crew of around seven men, then teach them to fly and fight as a crew by going on navigation exorcises, bombing and air to air gunnery. From here they would continue on to a squadron and then fly bombing missions

Blast walls either side.

Plan.
RAF Riccall, Airfield Site.

06 April 2010
Information
RAF Riccall, Airfield Site.
Details
Forth T2 hangar base and blast walls.
Most servicing was done on the dispersed pan and planes only came into the hangars when they were due larger services and heavy repairs.

Some information here.

Brick.

Concrete slab for a perimeter track light.
RAF Riccall, Airfield Site.

06 April 2010
Information
RAF Riccall, Airfield Site.
Details
Site of the control tower.
With 35 frying pan and two half loop (spectacle) dispersals, six T2 hangars (red on plan), one B1 hangar (blue on plan), a Watch Office with Met section, 518/40 demolished. Yellow arrow is the direction of view.

Plan.

518/40 control tower.

518/40 control tower at RAF Ibsley.
RAF Riccall, Airfield Site.

06 April 2010
Information
RAF Riccall, Airfield Site.
Details
Added technical site.
One remaining T2 extended now and there was another next to it and now removed. This site was probably added as the size of bomber squadrons increased and the aircraft became more technical that this site was needed.
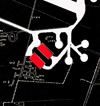
Main picture : to the right of the perimeter track was a bulk petrol instillation (aviation) 12834/40.
RAF Riccall, Airfield Site.

06 April 2010
Information
RAF Riccall, Airfield Site.
Details
Added technical site.
With the sun going down fast. A dispersal with tie downs now in the middle of a road.
RAF Riccall, Airfield Site.

06 April 2010
Information
Details
Added technical site.
Aircraft
tie down.

Some information here.

Some information here.
RAF Riccall, Airfield Site.

06 April 2010
Information
RAF Riccall, Airfield Site.
Details
West side of the airfield.
Now very dark and the road leads on to Site No.1 and the bomb store.

Plan.
RAF Riccall, Airfield Site.

06 April 2010
Information
RAF Riccall, Airfield Site.
Details
Site No. 1 :
2 - Sergeants quarters 8218/40.
1 - Sergeants latrines 8210/40.
4 - Airman's quarters 8217/40.
2 - Airman's latrines 8218/40.
2 - Officers quarters 8217/40.
1 - Officers latrines 8218/40.

The numbers are very hard to read off the plan.

Plan of an 8217/40 hut.

.
RAF Riccall, Airfield Site.

06 April 2010
Information
RAF Riccall, Airfield Site.
Details
Site No.1.
There were severals blast shelters.

2360-41 blast shelter.

Another blast shelter entrance.

Blast shelter.
RAF Riccall, Airfield Site.

06 April 2010
Information
RAF Riccall, Airfield Site.
Details
Bomb store.
We are now where the track cuts across the bomb store road and the picture looks into:
1 - the unloading road.
2 - the return bomb trailer road.
RAF Riccall MENU

Some information here.

Bomb train with a WAAF driver.
 Norway (coming soon!)
Norway (coming soon!)
 France
France
 Great Britain
Great Britain



























