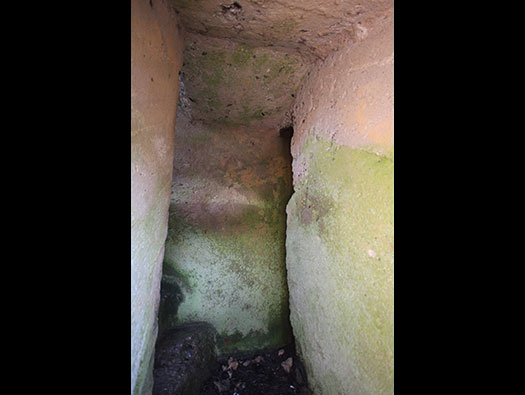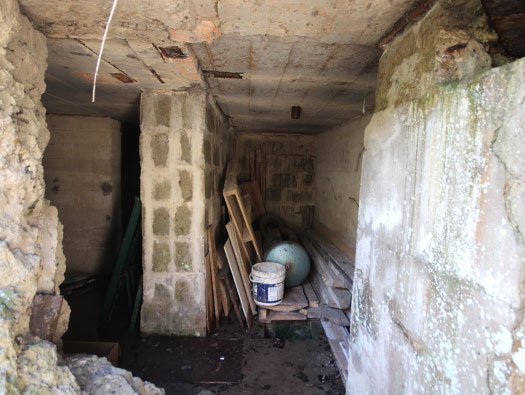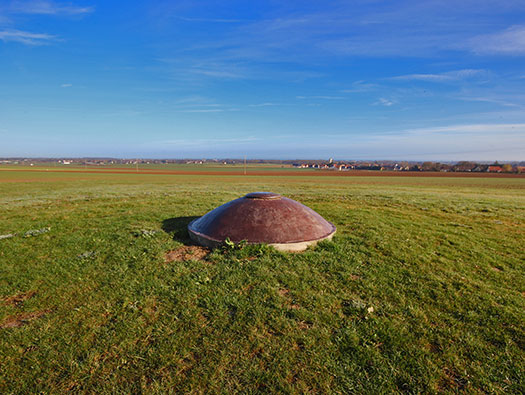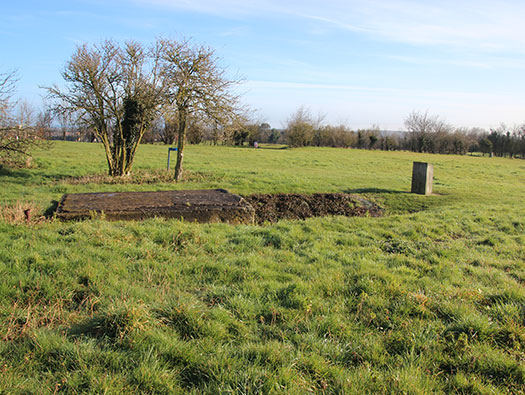Wn17 de Colleville PART1

Information
Wn17 de Colleville PART1
I have split Wn17 in to two parts with here the inside and Part2 will cover the perimeter defence.
Details
Stab Gren. Rgt. 736.
Stab I./A.R.1716.
1 x R605 Gun bunker ii.
2 x R608 Battalion & Regimental Headquarters.
3 x Vf/Bf58c Tobruk's.
1 x Water cistern.
1 x Peilstand [observation].
1 x Cuisine.
1 Brunnenbunker (well water pump).
1 x Vf67 Circular position for tank turret.
9 x Unterstands.
1 x 7.5cm F.K.231(f)
2 x 4.7 cm Pak 181 (f).

R605 Gun bunker ii.

R608 Battalion & Regimental Headquarters.

Vf/Bf58c Tobruk's.
Wn17 de Colleville PART1
Google Maps
Information
Wn17 de Colleville PART1
Details
"Hohe 61" --- Hill 61
'Hillman' -------- the allied code name for the defences.
Wn17 de Colleville PART1

Google Plan
Information
Wn17 de Colleville PART1
Details
Plan ---- Here I am covering the white circle.
Wn17 de Colleville PART1

09 March 2013
Information
Wn17 de Colleville PART1
Details
R605 Gun bunker.
A double garage bunker for anti-tank guns.
There were two 4.7 cm Pak 181 (f). One in a fixed position looking north and the other in a mobile role.
The bunker may have been for them or it was intended to have two larger 8.8cm Pak installed.

Plan.

R605

4.7 cm Pak 181 (f).
Wn17 de Colleville PART1

09 March 2013
Information
Wn17 de Colleville PART1
Details
R605 Gun bunker.
The track down into the garage. A safe store for two anti-tank guns with crews quarters in the middle.
This bunker was not finished as D-Day came along before it could be done.
Probably somewhere between Caen and Paris were the two sets of doors waiting to be delivered here.

Bunker garage.

494P2 would have been the heavy doors closing off the entrances. Three part heavy door with a steel strip bolted down the middle to act as a closure.

494P2 and you can see the centre strip on the door.
Wn17 de Colleville PART1

09 March 2013
Information
Wn17 de Colleville PART1
Details
R605 Gun bunker.

Plan of the gun garage.

4.7cm Pak and transport.
Wn17 de Colleville PART1

09 March 2013
Information
Wn17 de Colleville PART1
Details
R605 Gun bunker.
Wn17 de Colleville PART1

09 March 2013
Information
Wn17 de Colleville PART1
Details
R605 Gun bunker.
F.Pz.G.6025 Rechtsausf 434P01 armoured door. This view of the door is the inside with all the fittings on it.
Note the tank wheels leaning against the wall.

Plan.

Right door.

The wheels on the wall do look a bit like a Panthers inner wheel??

Panther Tank.
Wn17 de Colleville PART1

09 March 2013
Information
Wn17 de Colleville PART1
Details
R605 Gun bunker.
Battle damage, I have seen this sort of damage before, usually from a Sherman's 75mm armoured piercing.

Sherman Tank.

Loading 75mm shells.
Wn17 de Colleville PART1

09 March 2013
Information
Wn17 de Colleville PART1
Details
R605 Gun bunker Tobruk defence.
The bunker was made in Bauform using a shaped concrete block as shuttering and then between the outer and inner wall, concrete would have been poured in. A quicker and cheaper method of construction.

R605 Gun bunker ii.

The inner and outer Bauform walls of a bunker under construction and it would be in filled with steel reinforcing and then filled with concrete.

Bauform concrete blocks.
Wn17 de Colleville PART1

09 March 2013
Information
Wn17 de Colleville PART1
Details
R605 Gun bunker.
Inside the Tobruk.

Tobruk.

Sprachrohr mouthpiece would have fitted into the hole above and could communicate with the crew room inside.
Wn17 de Colleville PART1

09 March 2013
Information
Wn17 de Colleville PART1
Details
Plan.
Wn17 de Colleville PART1

09 March 2013
Information
Wn17 de Colleville PART1
Details
Trench bridge.
To allow heavy transport to cross a trench a trench bridges were constructed.

Plan.
Wn17 de Colleville PART1

09 March 2013
Information
Wn17 de Colleville PART1
Details
Cook house I would say kitchen.
Plan.

Peeling Spuds.

Kitchen wagon.
Wn17 de Colleville PART1

09 March 2013
Information
Wn17 de Colleville PART1
Details
Cousines.
Wn17 de Colleville PART1

09 March 2013
Information
Wn17 de Colleville PART1
Details
Cousines.
Trench and trench covered entrance.

Rations.
Wn17 de Colleville PART1

09 March 2013
Information
Wn17 de Colleville PART1
Details
Cousines.
Kitchen.

Plan.
Wn17 de Colleville PART1

09 March 2013
Information
Wn17 de Colleville PART1
Details
Cousines.
Inside.

Details2

Plan.
Wn17 de Colleville PART1

09 March 2013
Information
Wn17 de Colleville PART1
Details
Poste de Garde Nord.
Plan.

Guard.
Wn17 de Colleville PART1

09 March 2013
Information
Wn17 de Colleville PART1
Details
Poste de Garde Nord.
The steps down to the guard house.

Road check point.
Wn17 de Colleville PART1

09 March 2013
Information
Wn17 de Colleville PART1
Details
Poste de Garde Nord
Trench entrance.
Wn17 de Colleville PART1

09 March 2013
Information
Wn17 de Colleville PART1
Details
Poste de Garde Nord.
The main room.

Plan.
Wn17 de Colleville PART1

09 March 2013
Information
Wn17 de Colleville PART1
Details
Poste de Garde Nord.
The second room possibly a detention room for defaulters.
Wn17 de Colleville PART1

09 March 2013
Information
Wn17 de Colleville PART1
Details
Poste de Garde Nord.
Window with a shaft down just to allow light in.

Plan.
Wn17 de Colleville PART1

09 March 2013
Information
Wn17 de Colleville PART1
Details
R608 Battalion Regimental Headquarters for the Gren.Rgt.736.
You can just see the Cupola to the right of the trees.
"Hohe 61", Cote 61 or hill 61. 61meters above sea level.

The Bigot map of the defences of Wn17, the Allies knew a lot about the defence.

Air photo of the defence.

7.5cm F.K.231(f).
Wn17 de Colleville PART1

09 March 2013
Information
Wn17 de Colleville PART1
Details
R608 Battalion & Regimental Headquarters for the Gren.Rgt.736.
The view N/W toward the beach.

4.7cm Pak.
Wn17 de Colleville PART1

Order of Battle
Information
Wn17 de Colleville PART1
Details
Deployment of the 736. Grenadier Regiment at the time of D-Day.
This is where the all the separate companies would have been. This Regiment was decimated on D-Day, those that were captured and got back to England as POW's survived. Most were killed in the fighting and any that managed to retreat probably were killed in the latter fighting for Normandy.

Generalmajor Ludwig Krug.
Wn17 de Colleville PART1

09 March 2013Plan
Information
Wn17 de Colleville PART1
Details
Deployment of the 736. Grenadier Regiment at the time of D-Day.
Two companies up front in the Wn's and StP's on the coast, one covering Wn14 and the fourth in reserve.
Wn17 de Colleville PART1

09 March 2013
Information
Wn17 de Colleville PART1
Details
R608 Battalion & Regimental Headquarters for the Gren.Rgt.736.
Infantry observation cupola type 749p3 for the PC (Command Post) of the Gren.Rgt.736.

749p3.

Under construction.

Looking up at the cupola from underneath.
Wn17 de Colleville PART1

09 March 2013
Information
Wn17 de Colleville PART1
Details
R608 Battalion Regimental Headquarters for the Gren.Rgt.736.
Looking into the bunker entrance.

Plan.
Wn17 de Colleville PART1

09 March 2013
Information
Wn17 de Colleville PART1
Details
R608 Battalion Regimental Headquarters for the Gren.Rgt.736.
Tobruk entrance and right of the main entrance.
Wn17 de Colleville PART1

09 March 2013
Information
Wn17 de Colleville PART1
Details
R608 Battalion Regimental Headquarters for the Gren.Rgt.736.
Inside the Tobruk with range markers painted on the inside. A tube for the Sprachrohr to contact inside of the bunker.
These Tobruk's held off the British advance for quite a long time.

Sprachrohr mouthpiece.

Tobruk.
Wn17 de Colleville PART1

09 March 2013
Information
Wn17 de Colleville PART1
Details
R608 Battalion Regimental Headquarters for the Gren.Rgt.736.
Note the yellow camouflage still on the wall.
Wn17 de Colleville PART1

09 March 2013
Information
Wn17 de Colleville PART1
Details
R608 Battalion Regimental Headquarters for the Gren.Rgt.736.
Armoured aerial tube cover. The cover twists to the left and lifts off. Then the aerial could be wound up to its full height.

Aerial inside the bunker.

Radio room.
Wn17 de Colleville PART1

09 March 2013
Information
Wn17 de Colleville PART1
Details
R608 Battalion Regimental Headquarters for the Gren.Rgt.736.
The rear entrance covered by the close combat defence embrasure covering passage.

Close combat inside.
Wn17 de Colleville PART1

09 March 2013
Information
Wn17 de Colleville PART1
Details
R608 Battalion Regimental Headquarters for the Gren.Rgt.736.
Attached to the back of the bunker is a water reservoir. A standard bunker water tank.
Wn17 de Colleville PART1

09 March 2013
Information
Wn17 de Colleville PART1
Details
R608 Battalion Regimental Headquarters for the Gren.Rgt.736.
Most of these were probably taken out and used by every farmer in the area but here and one other I know of in Noirmoutier are still in place.
Wn17 de Colleville PART1

09 March 2013
Information
Wn17 de Colleville PART1
Details
R608 Battalion Regimental Headquarters for the Gren.Rgt.736.
A small pump engine would have brought water from the well behind and pump it into the tank.

This is an American WW2 petrol driven water pump.
Wn17 de Colleville PART1

09 March 2013
Information
Wn17 de Colleville PART1
Details
R608 Battalion Regimental Headquarters for the Gren.Rgt.736.
The second entrance looking down the steps at the close combat embrasure covering the entrance. The gate is a 491P2 Gittertür (Screen Door).

Plan.

491P2 Gittertür (Screen Door).

In the recess of the entrance is a place for a light switch..
Wn17 de Colleville PART1

09 March 2013
Information
Wn17 de Colleville PART1
Details
R608 Battalion Regimental Headquarters for the Gren.Rgt.736.
Recess may be an anti gas shower??
.jpg)
Bunker sink.
Wn17 de Colleville PART1

09 March 2013
Information
Wn17 de Colleville PART1
Details
R608 Battalion Regimental Headquarters for the Gren.Rgt.736.

434P01 door.

434P01 door. 6026 right door.
Wn17 de Colleville PART1

09 March 2013
Information
Wn17 de Colleville PART1
Details
R608 Battalion Regimental Headquarters for the Gren.Rgt.736.
The second entrance and 434P01. 6025 type. When the bunker was excavated due to it being used as a dumping ground after the war, it was found that there were no fittings what so ever. The French Navy found out what they were doing and offered them all sorts of items from their becoming redundant old U-Boat pens of Brest & Lorient.

434P01 door.

434P01 door. 6025 left door
Wn17 de Colleville PART1

09 March 2013
Information
Wn17 de Colleville PART1
Details
R608 Battalion Regimental Headquarters for the Gren.Rgt.736.
The stairs out of the first entrance with the Gittertür at the top of the stairs. The yellow camouflage paint still on the wall.
Wn17 de Colleville PART1

09 March 2013
Information
Wn17 de Colleville PART1
Details
R608 Battalion Regimental Headquarters for the Gren.Rgt.736.
R608/SK - the SK is “SK” (Sonder Konstruction) a standard design and named bunker but one that has been adapted, this one has a water tank, water pump and a passage with a cupola. All extra and above what normally would have been their. These large bunkers had only just been built and were brand new. They must have taken many months to build and they lasted half a day in battle.

Plan of his R608 SK with the tunnel running out to the cupola.

Bunker construction.
Wn17 de Colleville PART1

09 March 2013
Information
Wn17 de Colleville PART1
Details
R608 Battalion Regimental Headquarters for the Gren.Rgt.736.
I believe this to be the escape route out.

Most bunkers had an escape route. A small door leading to an upward chimney with steps on the side of the bunker.

410P9 escape door inside.
Wn17 de Colleville PART1

09 March 2013
Information
Wn17 de Colleville PART1
Details
R608 Battalion Regimental Headquarters for the Gren.Rgt.736.
Infantry observation cupola type 749p3 for the PC (Command Post) of the Gren.Rgt.736.
Not a defence cupola but only used to view out of. Three viewing slits around the sides were fitted with a special type of fortress binoculars. The cupola was brought either from French military stock or taken out of a Maginot fort in eastern France.

German military 10x80 binoculars.

German military 10x80 binoculars pad to rest your forehead on when viewing.

Emil Busch cxn D.F. 10x80 45° binoculars.
Wn17 de Colleville PART1

09 March 2013
Information
Wn17 de Colleville PART1
Details
Zisterne.
An open emergency water supply.

Plan.
Wn17 de Colleville PART1

09 March 2013
Information
Wn17 de Colleville PART1
Details
R608/SK of the 1./A.R.1716.
We are now at the second R608/SK this one was for the 1./A.R.1716 HQ to manage all the artillery batteries of the 1716 Regiment.

Plan.

Artillery crew.
Wn17 de Colleville PART1

Order of Battle
Information
Wn17 de Colleville PART1
Details
I./Artillery Regiment 1716.
To the best of my ability I have plotted where I think all the gun sites that came under Artillery Regiment 1716.
Wn17 de Colleville PART1

Plan
Information
Wn17 de Colleville PART1
Details
I./Artillery Regiment 1716.
The positions of the four artillery batteries of the I./Artillery Regiment 1716.
Stab/ I./ Artillerie-Regiment 1716 Colomby-sur-Thaon (Wn17 de Colleville PART1)
1./ I./ Artillerie-Regiment 1716 ‘Merville Battery’
2./ I./ Artillerie-Regiment 1716 Strong point WN16 (‘Daimler’ at Colleville)
3./ I./ Artillerie-Regiment 1716 Briéville
4./ I./ Artillerie-Regiment 1716 Strong point WN12 (‘Château D’eau Battery’ at Ouistreham)
Wn17 de Colleville PART1

09 March 2013
Information
Wn17 de Colleville PART1
Details
R608/SK CP for I./Artillery Regiment 1716.
Plan.

Plan.
Wn17 de Colleville PART1

09 March 2013
Information
Wn17 de Colleville PART1
Details
R608/SK CP for I./Artillery Regiment 1716.
Entrance into the Tobruk.
Wn17 de Colleville PART1

09 March 2013
Information
Wn17 de Colleville PART1
Details
R608/SK CP for I./Artillery Regiment 1716.
Inside the Tobruk.
Wn17 de Colleville PART1

09 March 2013
Information
Wn17 de Colleville PART1
Details
R608/SK CP for I./Artillery Regiment 1716.
The view out of the Tobruk where the Machine gunners held of the Allied advance.
Wn17 de Colleville PART1

09 March 2013
Information
Wn17 de Colleville PART1
Details
R608/SK CP for I./Artillery Regiment 1716.
The Tobruk.
Wn17 de Colleville PART1

09 March 2013
Information
Wn17 de Colleville PART1
Details
R608/SK CP for I./Artillery Regiment 1716.
Wn17 de Colleville PART1

09 March 2013
Information
Wn17 de Colleville PART1
Details
R608/SK CP for I./Artillery Regiment 1716.
Rear entrance.

Plan.
Wn17 de Colleville PART1

09 March 2013
Information
Wn17 de Colleville PART1
Details
R608/SK CP for I./Artillery Regiment 1716.
The first entrance into the bunker.

Plan.
Wn17 de Colleville PART1

09 March 2013
Information
Wn17 de Colleville PART1
Details
R608/SK CP for I./Artillery Regiment 1716.
Gas lock.

Plan.
Wn17 de Colleville PART1

09 March 2013
Information
Wn17 de Colleville PART1
Details
R608/SK CP for I./Artillery Regiment 1716.
Radio aerial fitting. The aerial would slot in here and a handle to wined up the aerial to its full height.

Plan.

An aerial in situ.

Plan.
Wn17 de Colleville PART1

09 March 2013
Information
Wn17 de Colleville PART1
Details
R608/SK CP for I./Artillery Regiment 1716.
Close combat defence embrasure possibly a 57P8.

Close combat defence.

57P8 inside view..
Wn17 de Colleville PART1

09 March 2013
Information
Wn17 de Colleville PART1
Details
R608/SK CP for I./Artillery Regiment 1716.
The second rear entrance and it looks here that there was quite a battle that went on. Many hits from small arms.

British infantry attacking.
Wn17 de Colleville PART1

09 March 2013
Information
Wn17 de Colleville PART1
Details
R608/SK CP for I./Artillery Regiment 1716.
The second entrance with plenty of bullet marks.

Plan.
Wn17 de Colleville PART1

09 March 2013
Information
Wn17 de Colleville PART1
Details
R608/SK CP for I./Artillery Regiment 1716.
The water pump house and tank rooms.
Wn17 de Colleville PART1

09 March 2013
Information
Wn17 de Colleville PART1
Details
R608/SK CP for I./Artillery Regiment 1716.
Pump house.
Wn17 de Colleville PART1

09 March 2013
Information
Wn17 de Colleville PART1
Details
R608/SK CP for I./Artillery Regiment 1716.
Water tank room now removed.
Wn17 de Colleville PART1

09 March 2013
Information
Wn17 de Colleville PART1
Details
R608/SK CP for I./Artillery Regiment 1716.
A Selfie. Mike and I photographing the aerial armoured cover in the early morning sun.
Wn17 de Colleville PART1

09 March 2013
Information
Wn17 de Colleville PART1
Details
R608/SK CP for I./Artillery Regiment 1716.
These Cupolas were removed after the war and scrapped and were replaced to look like the originals.
From here the artillery battle would have been fought at the start of D-Day when the first ships were seen off the coast.

Rommel watching a fire power demonstration from the guns of the I./Artillery Regiment 1716.
Wn17 de Colleville PART1

09 March 2013
Information
Wn17 de Colleville PART1
Details
R608/SK CP for I./Artillery Regiment 1716.
Wn17 de Colleville PART1

09 March 2013
Information
Wn17 de Colleville PART1
Details
Unterstand.
Steps down into the Unterstand. A very basic style bunker.

Unterstand plan.

Plan.
Wn17 de Colleville PART1

09 March 2013
Information
Wn17 de Colleville PART1
Details
Unterstand.
Looking into the entrance.
Wn17 de Colleville PART1

09 March 2013
Information
Wn17 de Colleville PART1
Details
Unterstand.
The escape

Plan of escape.
Wn17 de Colleville PART1

09 March 2013
Information
Wn17 de Colleville PART1
Details
Unterstand.
Second crew room with a window to the left. These bunkers may have been started to be built in 1941 to 1943 and the larger bunkers came on in 1943/1944.

Plan.
Wn17 de Colleville PART1

09 March 2013
Information
Wn17 de Colleville PART1
Details
Unterstand.
Second crew room with a window to the now on the right..

Details2

Details2
Wn17 de Colleville PART1

09 March 2013
Information
Wn17 de Colleville PART1
Details
Unterstand.
The first crew room.

Plan.
Wn17 de Colleville PART1

09 March 2013
Information
Wn17 de Colleville PART1
Details
Unterstand.
Entrance/way out with a large drain in place and the steps up.

Plan.
Wn17 de Colleville PART1

09 March 2013
Information
Wn17 de Colleville PART1
Details
Well bunker.
This is the well bunker to draw water for the Wn defence.

Plan.
Wn17 de Colleville PART1

09 March 2013
Information
Wn17 de Colleville PART1
Details
Well bunker.
The entrance down.

Plan.
Wn17 de Colleville PART1

09 March 2013
Information
Wn17 de Colleville PART1
Details
Well bunker.
Plan.
Wn17 de Colleville PART1

09 March 2013
Information
Wn17 de Colleville PART1
Details
Well bunker.
The entrance.
Wn17 de Colleville PART1

09 March 2013
Information
Wn17 de Colleville PART1
Details
Well bunker.
The well.

Plan
Wn17 de Colleville PART1

09 March 2013
Information
Wn17 de Colleville PART1
Details
Well bunker.
And the way out.
 Norway (coming soon!)
Norway (coming soon!)
 France
France
 Great Britain
Great Britain

































 Plan.
Plan.
































.jpg)

































