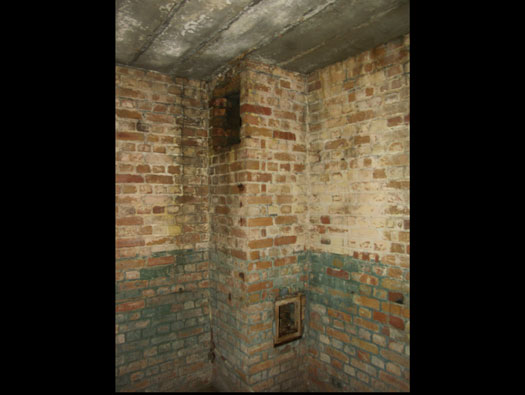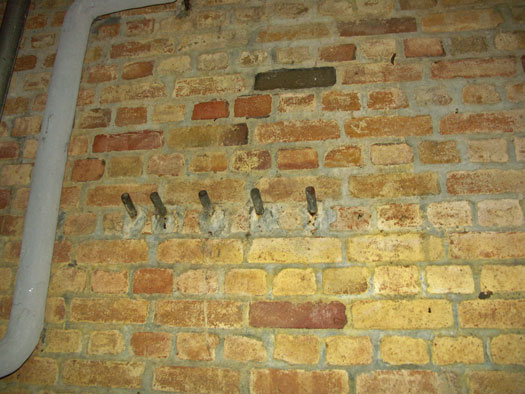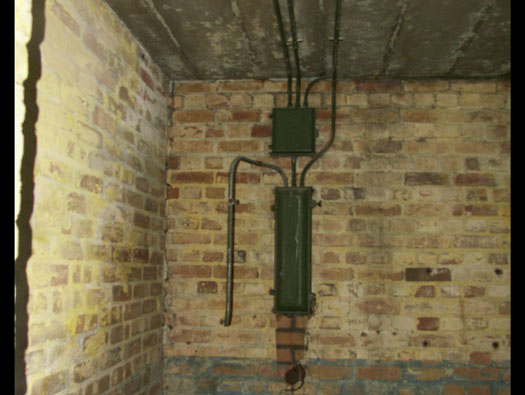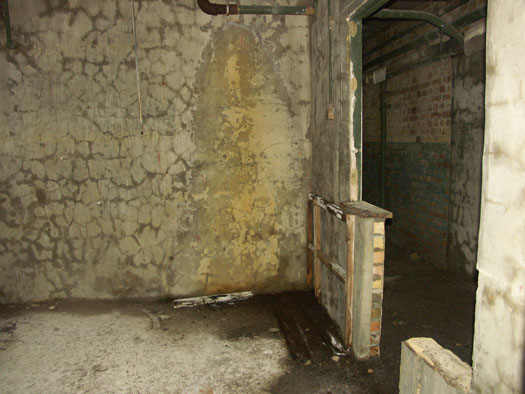RAF Long Newnton, Decontamination Building

Information
RAF Long Newnton, Decontamination Building
Details
At the end of WW1 the British Military took a gas attack very seriously. A whole camp and army range in Wiltshire called Porton Down was turned over to find ways of combating a gas attack not only for the humble soldier, sailor or airmen, but also civilians. I have found decontamination centres in army and RAF camps. I do believe the navy had decontamination of ships pre war. In the 1930's when designing aerodromes, a full decontamination building was always added next to the sick quarters and often attached to it via a covered passage way. When the war started, these expensive huge constructions had to be toned down for the massive wartime expansion. They started by producing several different types, Some what I would call 'Four Bay', 'Two Bay', then combined decontamination and ablutions block.
'Four Bay' four entrance.
'Two Bay' twin entrance.

'Four Bay' RAF Little Rissington.

Here and at RAF Stratford.
RAF Long Newnton, Decontamination Building
Information
RAF Long Newnton, Decontamination Building
Details
RAF Long Newnton, Decontamination Building

1947
Information
RAF Long Newnton, Decontamination Building
Details
The decontamination building at RAF Long Newnton is situated in the Communal site. It is now sealed off and a home for Bats. So please do not try and get inside. We visited on the 19 February 2006 when it was open and NO Bats were inside. If there had been a gas attack, the majority of personnel would have been around the communal area. On the airfield, they would have been spread out all over the place.

WAAF's.

Erks the backbone of the RAF. They were the ones that did all the jobs that are hardly ever written about.
RAF Long Newnton, Decontamination Building

AM plan 442/55
Information
RAF Long Newnton, Decontamination Building
Details
Communal Site
102 Gas Decontamination Centre. Type 'KM' - P.B. - 13843/41.
Situated by the entrance of the Communal site where everybody on the station would pass it everyday and know exactly where it was in an emergency. The two entrances were directly onto the road.
RAF Long Newnton, Decontamination Building

From Paul Francis
Information
RAF Long Newnton, Decontamination Building
Details
Pan
102 Gas Decontamination Centre. Type 'KM' - P.B. - 13843/41.
'KM' designates that it was a 13.5inch solid brick walls with a Siegwart pre-cast hollow concrete beam slab roof (PF). You would walk in through the wounded or unwounded entrance on the right and undress. All cloths would be passed through a letter type box to bins outside, to be disposed of later. If wounded, you would be treated and then pass through a shower and be scrubbed with hard wooden broom like brushes to wash out the contamination. A bleach agent could also be used as a treatment. Then you would dry off and get dressed with clean cloths and exit via the top air lock. Hopefully in one piece.

Nurses scrubbing down victims of gas.

Gas capes on.

Gas victims in WW1, still a memory for many of the airmen & women that served here. My Grandfather was a gas victim in France in WW1, he was a gunner with the Field Artillery.
RAF Long Newnton, Decontamination Building

19 February 2006
Information
RAF Long Newnton, Decontamination Building
Details
The entrance to the Communal site with the decontamination building on the left, now in trees.

WAAF's.
RAF Long Newnton, Decontamination Building

19 February 2006
Information
RAF Long Newnton, Decontamination Building
Details
The two entrances, there may have been hand rails to help you find the entrances if your eyes are contaminated.

The railings at RAF Little Rissington.

Plan.
RAF Long Newnton, Decontamination Building

19 February 2006
Information
RAF Long Newnton, Decontamination Building
Details
Around the back and heating plant entrance.

Plan.
RAF Long Newnton, Decontamination Building

19 February 2006
Information
RAF Long Newnton, Decontamination Building
Details
The small one is the chimney from the coal/coke heating plant fire and the long one 22.5ft high above the building is the air-conditioning intake.

Plan.
RAF Long Newnton, Decontamination Building

19 February 2006
Information
RAF Long Newnton, Decontamination Building
Details
Air intake.
RAF Long Newnton, Decontamination Building

19 February 2006
Information
RAF Long Newnton, Decontamination Building
Details
Around the back.
RAF Long Newnton, Decontamination Building

19 February 2006
Information
RAF Long Newnton, Decontamination Building
Details
This is the airlock exit for finished cases. Note the door is quite a heavy wooden type and it would have had a rubber seal around it to keep up the higher air pressure inside. This is to stop the ingress of any gas that may be around. The ladder looks to be an original tat would have allowed access to the flat roof and the large water tank. A lot of water would be used, so a large tank was needed.

Water outside stop cock.

Plan.
RAF Long Newnton, Decontamination Building

19 February 2006
Information
RAF Long Newnton, Decontamination Building
Details
An internal door, a panel door with a square window of glass with wire mesh embedded to make it shatter proof.

Glass.

Door handle.
RAF Long Newnton, Decontamination Building

19 February 2006
Information
RAF Long Newnton, Decontamination Building
Details
Inside with a lot of 3inch pipework running around the room, the doors out to the gas lock. The left door to the wounded entrance.
RAF Long Newnton, Decontamination Building

19 February 2006
Information
RAF Long Newnton, Decontamination Building
Details
The passage down to the boiler & air-con plant rooms.

Plan.
RAF Long Newnton, Decontamination Building

19 February 2006
Information
RAF Long Newnton, Decontamination Building
Details
Boiler Room door.

Plan.
RAF Long Newnton, Decontamination Building

19 February 2006
Information
RAF Long Newnton, Decontamination Building
Details
The heating plant chimney breast. With access to clean out any soot build-up.
RAF Long Newnton, Decontamination Building

19 February 2006
Information
RAF Long Newnton, Decontamination Building
Details
The hot water tank and lagged in Asbestos. With a very good door thrown down beside it. Here hot water would have been distributed around the building.

Plan.
RAF Long Newnton, Decontamination Building

19 February 2006
Information
RAF Long Newnton, Decontamination Building
Details
AC Plant room.
RAF Long Newnton, Decontamination Building

19 February 2006
Information
RAF Long Newnton, Decontamination Building
Details
Air-conditioning plant room and the plinth for the gas filtration unit.

Gas filtration unit.

Ventilation plant on later radar bunkers.

Probably the type of coal boiler that would have been here.
RAF Long Newnton, Decontamination Building

19 February 2006
Information
RAF Long Newnton, Decontamination Building
Details
The hooks on the wall for the irons used in the heating plant.

Modern household types.

Usually a civilian worker was employed in the heating of camps. I can well remember the two old men that ran the RAF Netheravon boiler house as a kid.
RAF Long Newnton, Decontamination Building

19 February 2006
Information
RAF Long Newnton, Decontamination Building
Details
Ventilation plant base supports.

Plan.
RAF Long Newnton, Decontamination Building

19 February 2006
Information
RAF Long Newnton, Decontamination Building
Details
Electrical inlet and switch gear.
RAF Long Newnton, Decontamination Building

19 February 2006
Information
RAF Long Newnton, Decontamination Building
Details
Well at least you can have a ---- with the light on, not sure about flushing. There were two toilets hear.

The door.

Plan.
RAF Long Newnton, Decontamination Building

19 February 2006
Information
RAF Long Newnton, Decontamination Building
Details
Fresh clean cloths and towels to dry off with would be stacked in shelves here.

Plan.

Nice blue towels.
RAF Long Newnton, Decontamination Building

19 February 2006
Information
RAF Long Newnton, Decontamination Building
Details
Inside the Towels & clean Cloths room.
RAF Long Newnton, Decontamination Building

19 February 2006
Information
RAF Long Newnton, Decontamination Building
Details
Shower and dressing station.

Plan.

Nursing staff.
RAF Long Newnton, Decontamination Building

19 February 2006
Information
RAF Long Newnton, Decontamination Building
Details
Lamp fitting and also the Siegwart pre-cast hollow concrete beam slab roof (PF).

Siegwart pre-cast hollow concrete beam slab roof.

The walls were 13 1/2 inch thick and maybe this type of bond, a solid wall.
RAF Long Newnton, Decontamination Building

19 February 2006
Information
RAF Long Newnton, Decontamination Building
Details
Shower room.

Plan.
RAF Long Newnton, Decontamination Building

19 February 2006
Information
RAF Long Newnton, Decontamination Building
Details
Shower drain.
There was a full drainage system on the station, with pipe work running to a sewage farm between the Domestic and Airfield sites.
RAF Long Newnton, Decontamination Building

19 February 2006
Information
RAF Long Newnton, Decontamination Building
Details
More of the medical stores.

Plan.
RAF Long Newnton, Decontamination Building

19 February 2006
Information
RAF Long Newnton, Decontamination Building
Details
I would imagine that the entrance on the right here would have been glazed over and a door in place.

details
RAF Long Newnton, Decontamination Building

19 February 2006
Information
RAF Long Newnton, Decontamination Building
Details
The entrance and undressing area for wounded.

Plan.
RAF Long Newnton, Decontamination Building

19 February 2006
Information
RAF Long Newnton, Decontamination Building
Details
The entrance and undressing area for unwounded. The narrow window or 'Letter Box' was for all the waste clothing to be thrown out into bins for disposal.

Plan.
RAF Long Newnton, Decontamination Building

19 February 2006
Information
RAF Long Newnton, Decontamination Building
Details
Pipework over the door.
RAF Long Newnton, Decontamination Building

19 February 2006
Information
RAF Long Newnton, Decontamination Building
Details
The way out after you had been de contaminated. This was an air lock with an outer and inner door.
RAF Long Newnton, Decontamination Building

19 February 2006
Information
RAF Long Newnton, Decontamination Building
Details
The water reservoir on the roof, this is around the back.
RAF Long Newnton, Decontamination Building

19 February 2006
Information
RAF Long Newnton, Decontamination Building
Details
Huge water reservoir tank on the roof. The reason for the flat roof is when incendiary bombs are dropped, there is nowhere for them to set fire to any parts of the roof. If you had a pitched roof, incendiaries can get stuck and embedded into the structure and burn. Here an airman can easily just sweep them off the flat roof.

German incendiary.

A propaganda set of pictures of a woman tackling an incendiary fire.

Plan.
RAF Long Newnton, Decontamination Building

19 February 2006
Information
RAF Long Newnton, Decontamination Building
Details
RAF Long Newnton MENU
 Norway (coming soon!)
Norway (coming soon!)
 France
France
 Great Britain
Great Britain

















































































