RAF Tarrant Rushton, Airfield Site

Information
RAF Tarrant Rushton, Airfield Site
Details
Situated to the east of Blandford Forum, Dorset, set on the top of a hill with expansive views across Dorset, Blandford Camp and Badbury Rings (Iron Age hill fort). This page takes you on an anti-clockwise walk around the airfields perimeter track.

Blandford Army Camp had two US general hospitals to cater for casualties in France and also was a staging post for US troops going to France.

Badbury Rings held the main beacon that the Americans used on D-day to navigate their Dakotas towards France.

RAF Tarrant Rushton, Airfield Site was the airfield that the gliders flew from for the attack on Pegasus Bridge.
RAF Tarrant Rushton, Airfield Site
Information
RAF Tarrant Rushton, Airfield Site
Details
RAF Tarrant Rushton, Airfield Site

Information
RAF Tarrant Rushton, Airfield Site
'Windy Corner'
Details
The main entrance to the airfield site

Plan.

196Sqdn Stirling III/IV,arrived 7 January 1944 and left on the 14 March 1944.
Then 298 Sq,Halifax V/III/A.VII,formed here 4 November 1943 and left 5 July 1945.
Airborne Forces of 38 Wing used Hamilcar,Hadrian and Horsa Gliders here to operations in Normandy, Holland and Germany.

The RAF's Airborne Forces Tactical Development Unit was formed at Tarrant Rushton in 1943. It was responsible for investigating the tactical air problems in airborne warfare, and provided with a provisional staff establishment of 10 officers, 94 other ranks, four WAAF.
RAF Tarrant Rushton, Airfield Site

04 June 2009
Information
RAF Tarrant Rushton, Airfield Site
Details
Memorial
This was the service for 6th June 1944 in 2009. There were lots of people there and we also had a fantastic aeroplane display.

Hurricane..

Spitfire.

Dakota.
RAF Tarrant Rushton, Airfield Site

04 September 2014
Information
RAF Tarrant Rushton, Airfield Site
Details
61 - Aircraft Shed - T2 - 3653-65/42.
RAF Tarrant Rushton, Airfield Site construction started in September 1942 by George Wimpy to an 'A' class bomber airfield. Designed for five T2 hangars, only four were built and two remain. With 48 looped (spectacle) and two frying pan dispersals. 1024 men and 135 WAAF's were the complement but I am sure this number fluctuated.

Erik’s.

WAAF's.

Officers.
RAF Tarrant Rushton, Airfield Site

4208/44 plan
Information
RAF Tarrant Rushton, Airfield Site
Details
Plan
Three runways with the main running North/South. At the end of the North runway, the most used. There is a deep valley which gave aircraft and gliders a helping start to instant height. To the North East was the Communal sites and just up the valley, the camp where the paratroopers were billeted prior to operations. Four T2 hangars and an Airfield site where RAF admin/training took place.
A farm in the middle of the airfield and two roads were removed and a new road was built around the northern half of the airfield boundary, added to link these roads. A large bomb store was placed at the south side of the airfield, just off the plan.

Runway construction.

Pipe laying.
RAF Tarrant Rushton, Airfield Site

29 April 2019
Information
RAF Tarrant Rushton, Airfield Site
Details
61 - Aircraft Shed - T2 - 3653-65/42.
April 2019 the whole front and doors were removed and new cladding replaced it.

The electric insulators that were so prominent on the left side door supports..

One of the door wheels.

Hangar upper door runners.
RAF Tarrant Rushton, Airfield Site

10 July 2014
Information
RAF Tarrant Rushton, Airfield Site
Details
61 - Aircraft Shed - T2 - 3653-65/42.
The uprights are doubled iron angles bolted together increasing their strength. These hangars were designed to be bolted together with as few men and equipment as possible. When one was dismantled in I think Yorkshire and then re built, the structural engineer said that it was way stronger than it ever needed to be. Perhaps that is why they have lasted so well.

US engineers assembling the doors at an airfield in the east of England.

The uprights bolted angle.

Covered in sheets of corrugated iron only and one small door each side.
RAF Tarrant Rushton, Airfield Site

4208/44 plan
Information
RAF Tarrant Rushton, Airfield Site
Details
All the usual RAF buildings with operations block, picket post, crew briefing room, speech broadcast, 2 x parachute stores, MT, main store & workshops, A.M.L teacher, Link trainer and by the control tower the fire tender house, floodlight trailer shed, Pyro stores, compass platform, etc.
Airfield site was the heart of the management side of an airfield.

56 - Floodlight trailer shed (TB).

53 - Night flying equipment store (TB).

7 - Picket Post(TB) 12404/41.
RAF Tarrant Rushton, Airfield Site

10 July 2014
Information
RAF Tarrant Rushton, Airfield Site
Details
2 - Operations Block - TB - 13023/41.
3 - Latrine - TB 9036/41.
5-6 - Station HQ Offices - N 12400/41.
7 - Picket Post TB 12404/41.
8 - Briefing room - N - 13023/41.
14 - Parachute Store - TB - 11137/41.
15 - Tow Cable Building - TB - AAC/228/42.
23 - Crew Locker Room & Drying Room - N - 15657/41.
30 (29-31) - Workshops - TB & N - 5851/42.
39 - Photographic Block - N - 4781/42.
TB - Temporary Brick.
N - Nissen huts.
AAC/228/42 - I am presuming that this is an Army Air Corps type building No.228/42.

Nissen 12400/41.

Plan 2 - Ops Block - TB - 13023/41.

Picket Post not type 12404/41 but how it would have looked..

23 - Crew Locker Room & Drying Room - N - 15657/41.

14 - Parachute Store - TB - 11137/41.
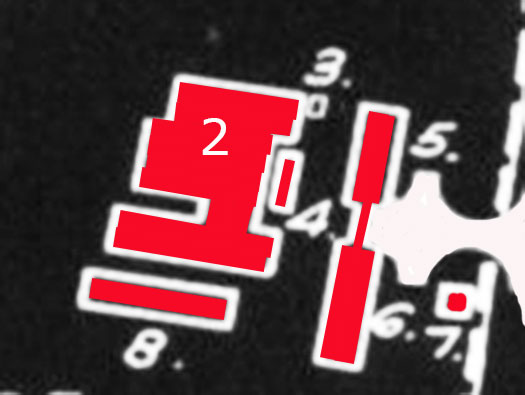
Operations Block.
2 - Operations Block - TB - 13023/41.
3 - Latrine - TB 9036/41.
5-6 - Station HQ Offices - N 12400/41.
7 - Picket Post TB 12404/41.
8 - Briefing room - N - 13023/41.
RAF Tarrant Rushton, Airfield Site

10 July 2014
Information
RAF Tarrant Rushton, Airfield Site
Details
Perimeter track
Called track because they started out as cinder tracks in the 1930's but by 1942 they had to be 50ft wide to take heavy bombers and a concrete base and tarmac finish.

Just giving an idea of a Lancaster with a wingspan of about 93ft and the perimeter track of 50ft.

Horsa taking off.
RAF Tarrant Rushton, Airfield Site

Mike Lees
Information
RAF Tarrant Rushton, Airfield Site
Details
A view from the tower
51 - Maintenance Unit & Oil Bowser - N.
52 - Emergency Standby Set.
56 - Floodlight Trailer Shed - TB - 12411/41.
61 - Aircraft Shed - T2 - 3653-65/42.

Plan.

Floodlight Trailer Shed - TB - 12411/41.

T2 under construction.
RAF Tarrant Rushton, Airfield Site
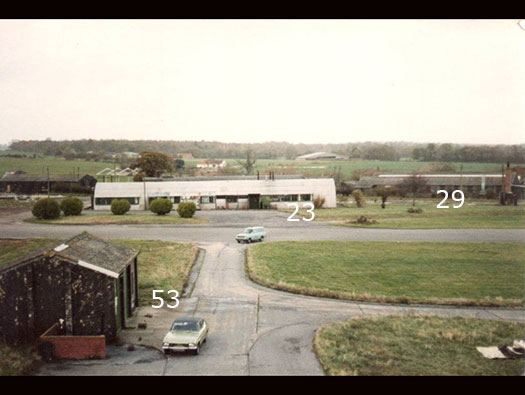
Mike Lees
Information
RAF Tarrant Rushton, Airfield Site
Details
Another view from the tower
23 - Crew Locker & Drying Room - N - 15657/41.
29 - Workshop - TB & N - 5852/42.
53 - N.F.E. Store - TB - 12411/41.

N.F.E. Store - TB - 12411/41.

Floodlight trailer.

Goose neck flairs to light a runway when the electric fails.
RAF Tarrant Rushton, Airfield Site

20 May 2020
Information
RAF Tarrant Rushton, Airfield Site
Details
Perimeter track to where the control tower once stood
Very roughly, the two white lines show where the road to the Control Tower went off..

Plan of the Control Tower area with R to L.
53 - Night Flying Store(n) 12411/41..
54 - Watch Office
(T.B.) 12779/41.
55 - Fire Tender Shed(T.B.) 12410/41.
56 - Floodlight & Trailer Shed(N) 12411/41.
57-8 -Pyro Stores(N) 5488/42.
59 - Sleeve Streamer Mast.
60 - Compass Platform.

Front elevation.
54 - Watch Office
(T.B.) 12779/41.
RAF Tarrant Rushton, Airfield Site

01 August 2013
Information
RAF Tarrant Rushton, Airfield Site
Details
Roadway to where the control tower once stood
Just a sort of oily stain on the corn is left, this is where the road led out to the control tower and its ancillary buildings.
RAF Tarrant Rushton, Airfield Site

1940's Mike Lees
Information
RAF Tarrant Rushton, Airfield Site
Details
Watch Office
54 - Watch Office
- T.B. - 12779/41.
It has one oddity that the left lower window is a larger one?
Mike Lees kindly gave me a set of his photos to use on the website, thank you Mike.

Ground floor plan.

First floor plan.

53 - NFE Store - N - 12411/41.
54 - Watch Office - TB - 12779/41.
55 - Fire Tender Shelter -
TB - 12410/41.
56 - Floodlight Trailer Shed - TB 12410/41.
57-58 - Pyro Stores - N - 5488/42.
RAF Tarrant Rushton, Airfield Site

Mike Lees
Information
RAF Tarrant Rushton, Airfield Site
Details
Watch Office
With the later observation room on the roof, it is now stored at the Steam Fair site at Tarrant Hinton.
RAF Tarrant Rushton, Airfield Site
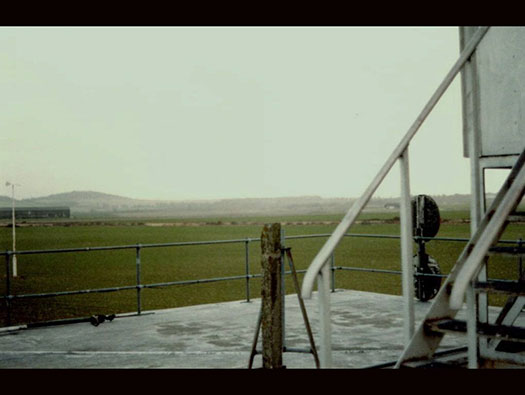
Mike Lees
Information
RAF Tarrant Rushton, Airfield Site
Details
Watch Office
The view from the roof. A good view of Badbury Rings in the distance.
RAF Tarrant Rushton, Airfield Site

08 July 2014
Information
RAF Tarrant Rushton, Airfield Site
Details
Frying pan dispersal
Continuing along the perimeter track in an anti-clock wise direction. Now a public right of way.
One of two dispersals that were here. B-3 Standard Class 'A' 150ft Dia. "Pan" design.

A large parking area with at least four tie downs to hold the aircraft in a wind.

Tie downs.
RAF Tarrant Rushton, Airfield Site

1947
Information
RAF Tarrant Rushton, Airfield Site
Details
A post war photo of the airfield site
The two frying pan dispersals show up well and the many dispersed Nissen huts littering the woods and fields.
RAF Tarrant Rushton, Airfield Site

23 May 2010
Information
RAF Tarrant Rushton, Airfield Site
Details
Perimeter track
You can see the WW2 perimeter track changing into the newer Cold War loop.

Plan.
RAF Tarrant Rushton, Airfield Site

22 June 2010
Information
RAF Tarrant Rushton, Airfield Site
Details
Perimeter track
We are still on the perimeter track where it meets the main runway.
The concrete here is of a later date and part of the cold war history of TR.

Plan.

Valiant.

V bomber RAF crew.
RAF Tarrant Rushton, Airfield Site
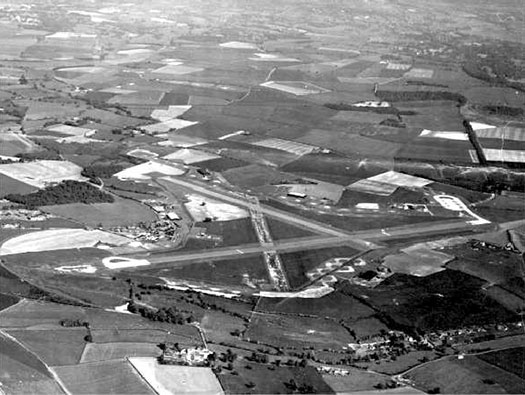
1960
Information
RAF Tarrant Rushton, Airfield Site
Details
Airfield
Here you can see the main runway and the run around loop on the left and the V Bomber dispersal on the far right..

Plan.

Run around..

QRA emergency Valiant.
RAF Tarrant Rushton, Airfield Site

22 June 2010
Information
RAF Tarrant Rushton, Airfield Site
Details
Perimeter track lighting.
The main runway leaving to the left and contact lighting for the V bombers to follow.

Perimeter track lighting showing what they should look like. AIX.

Elkington Gatic man hole cover for landing lights.

Vickers Valiant.
RAF Tarrant Rushton, Airfield Site

25 May 2020
Information
RAF Tarrant Rushton, Airfield Site
Details
The main N/S runway 150ft wide, 6,000 ft long looking south.

Main runway 19.

Armstrong Whitworth Albermarle built to an Air Ministry specification. Typically it turned out to be a very bad design and so they were sidelined as parachute & glider tug duties.

Stirling's were used here to supplying weapons to resistance groups throughout Europe, as glider tugs and also on many bombing runs to especially V weapons Noball Targets. (Noball was the code word for V weapon sites).
RAF Tarrant Rushton, Airfield Site

1940's
Information
RAF Tarrant Rushton, Airfield Site
Details
Main runway
A Hamilcar taking off on Runway 19.
Note the yellow circle, it is a defence site with what looks like a Bofors gun and the red circle the tented area of the gunners camp.

Bofors gun.

Bofors gun.

Hamilcar could carry a seven ton Light Tank Tetrarch.
RAF Tarrant Rushton, Airfield Site

08 July 2014
Information
RAF Tarrant Rushton, Airfield Site
Details
Perimeter track
There were Scissor aircraft dispersals by the trees but only two remain..

Halifax and a Horsa glider about to rotate off the end of the runway.

.

B5 type.
RAF Tarrant Rushton, Airfield Site

08 July 2014
Information
RAF Tarrant Rushton, Airfield Site
Details
Scissor dispersals
There were 48 dispersals on the airfield and these are the only two left. Called Scissor or B-5 Standard Class 'A' "Loop" design.

Scissor dispersals.

Plan.
RAF Tarrant Rushton, Airfield Site

08 July 2014
Information
RAF Tarrant Rushton, Airfield Site
Details
Scissor dispersals
RAF Tarrant Rushton, Airfield Site

23 May 2010
Information
RAF Tarrant Rushton, Airfield Site
Details
Perimeter track joining runway 13.

Plan.
RAF Tarrant Rushton, Airfield Site

23 May 2010
Information
RAF Tarrant Rushton, Airfield Site
Details
This area is where Hangar T2 '#4'.
All that is left are the marks in the ploughed soil.

Plan.

T2 elevation.
RAF Tarrant Rushton, Airfield Site

Plan
Information
RAF Tarrant Rushton, Airfield Site
Details
Site plan of Hangar T2 '#4' and its ancillary buildings: -
120 - Machine Gun & Cannon Range - TB - 147/41.
121 - Maintenance & Battery Charging - N - 829/43.
122 - Tech. Latrine - TB - 9026/41.
123 - Maintenance Unit Staff Block N.
124 - Maintenance Unit & Oil Bowser N 12772/42.
125 - Latrine - TB - 9026/42.
127 - Aircraft Shed - T2 - 3653 65/42.
128 - Aircraft. Armament Equipment. Store - N.
129 - General Purpose Hut - N.
130 - Flame Float Store - N - [Type D] 12725/41.
131 - Defence Hut - N.
TB = Temporary brick or half brick.
N == Nissen.

120 - Machine Gun & Cannon Range(TB) 147/41.


122 - Tech. Latrine(TB) 9026/41.

Nissen hut.
RAF Tarrant Rushton, Airfield Site
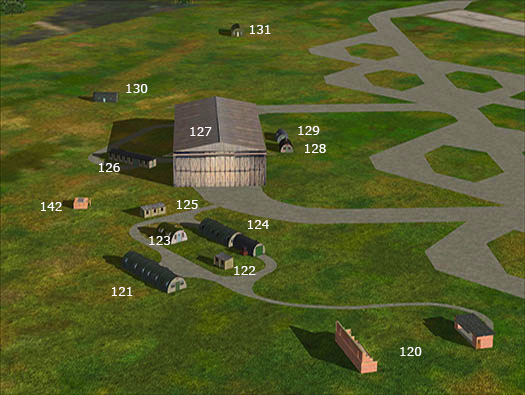
From Terry.
Information
RAF Tarrant Rushton, Airfield Site
Details
Hangar T2 '#4
'Flight Sim design of the area with grateful thanks to 'Terry Wallis flight sim.' for the picture.
This gives a good idea of how it may have looked.

25yrd range.

Latrine.
RAF Tarrant Rushton, Airfield Site

23 May 2010
Information
RAF Tarrant Rushton, Airfield Site
Details
Perimeter track
At the bend in the distance is the threshold of runway 08.Runway.
08 4,200ft long x 150ft wide.

Plan.
RAF Tarrant Rushton, Airfield Site
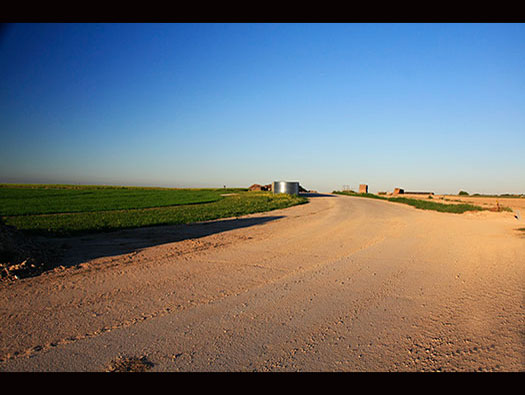
23 May 2010
Information
RAF Tarrant Rushton, Airfield Site
Details
Perimeter track
Coming around to the threshold runway 01.
Runways were numbered by the RAF as 1,2 & 3 etc., when the Americans came into the war they used the compass layout and 01 degrees and 19 the same runway but the either end.
This is the area where gliders and tugs were assembled in four rows ready for take-offs for all their operations on the continent.

Plan.
RAF Tarrant Rushton, Airfield Site

1944
Information
RAF Tarrant Rushton, Airfield Site
Details
Main runway
Halifax bombers lined up on D-day.
The Halifax could tow the Horsa and Hamilcar gliders and were used here for the main D-Day Operations and in fact for all the airborne operations of the war.

The line up from above.

Hamilcar's out on dispersal..

Glider training.
RAF Tarrant Rushton, Airfield Site

23 May 2010
Information
RAF Tarrant Rushton, Airfield Site
Details
Runway 01
The 196 Sterling squadron left in March to their D-day base of RAF Keevil, Wiltshire.

Plan.
RAF Tarrant Rushton, Airfield Site

1944
Information
RAF Tarrant Rushton, Airfield Site
Details
5th June 1944: -
Three Albermarle’s with Horsa gliders took off for the Merville battery.
Six Halifax's with Horsa gliders then took off for the bridges over the River Orne.
6th June: -
30 Halifax's with Horsa & Hamilcar gliders for the afternoon lift..

Ranville DZ.

Pegasus bridge with the three Horse's top left side.

Pegasus bridge Normandy.
RAF Tarrant Rushton, Airfield Site

10 April 2018
Information
RAF Tarrant Rushton, Airfield Site
Details
Pegasus Bridge
In the early hours of the 6th June three of the Horsa gliders landed at bridges over the Orne Canal.

Troops arriving from the beach.

Gliders all landed close to the bridge.

The bridge.
RAF Tarrant Rushton, Airfield Site

10 April 2018
Information
RAF Tarrant Rushton, Airfield Site
Details
Pegasus Bridge
The first house to be liberated in France.

The first house to be liberated in France.

The first house to be liberated in France inside.

The Heroes return.
RAF Tarrant Rushton, Airfield Site

23 May 2010
Information
RAF Tarrant Rushton, Airfield Site
Details
V bomber track to their QRA (Quick Reaction Alert).
Four Valiant bombers on several occasions came down here and the crews were located an old US Army hospital of Grims Ditch, Martin. This was a wartime US hospital (now a corn store and play area). Most or all has now been removed.
In the event of a nuclear war in the early 60's these aircraft would have flown to bomb Russia whilst we sat as children with our heads under our school desks.

Four Valiant line up at a QRA.

QRA.

Yellow Sun.
RAF Tarrant Rushton, Airfield Site

23 May 2010
Information
RAF Tarrant Rushton, Airfield Site
Details
QRA
You can see here how the QRA worked. Valiants flew in (Already bombed up?), landed one at a time and trundled down the main runway to the QRA. They would park up in their bays and then using the fuel from the either wartime 93 fuel installation or dedicated tankers. The ground crew would use the Marsden Shed that was built specifically for the QRA as storage and they and the pilots lived at Grims Dyke, a disused US Army hospital, kept open presumably for this very use. All the TR accommodation by that date had been completely removed. All the numbered items are from WW2 and may have been re used by the RAF??
93 - Petrol Installation (Aviation)
- 72,000galls. - 9846/41.
94 -
Fused & Spare Bomb Store - N.
95 - Latrine - TB - 9026/41.
96 - GP Hut - N.
113 - Smoke Bomb Store - N - 4778/42.
114 - GP Hut - N.

Four Valiant line up at a QRA.

Valiant.
RAF Tarrant Rushton, Airfield Site

25 May 2010
Information
RAF Tarrant Rushton, Airfield Site
Details
Continuing on the perimeter track.

Plan.
RAF Tarrant Rushton, Airfield Site

25 May 2010
Information
RAF Tarrant Rushton, Airfield Site
Details
Perimeter track
Marston Shed for servicing equipment for the QRA.
The Marston Shed was a wartime corrugated iron steel shed that could be assembled, easily dissembled and transported.
RAF Tarrant Rushton, Airfield Site

25 May 2010
Information
RAF Tarrant Rushton, Airfield Site
Details
Marston Shed for servicing equipment of the QRA.
Still a good sturdy building.

Inside.

Cold War crew bus.
RAF Tarrant Rushton, Airfield Site

25 May 2010
Information
RAF Tarrant Rushton, Airfield Site
Details
Marston Shed front view.
RAF Tarrant Rushton, Airfield Site

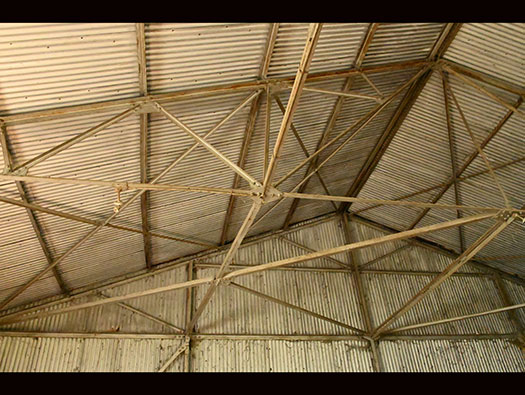
08 July 2014 -------------------------------------------------------- 06 May 2020
Information
RAF Tarrant Rushton, Airfield Site
Details
Marston Shed internals and roof detail. This was a wartime style building and may have been dismantled on a wartime airfield and move here in the 1950's.

Original lamp..
RAF Tarrant Rushton, Airfield Site

25 May 2010
Information
RAF Tarrant Rushton, Airfield Site
Details
T2 #'3'
One of the best T2 hangars to photograph as it sits out on its own although today there are piles of wood around it as its a wood processing plant.

Inside.

The right hand 24ft Nissen hut.

A very early digital photo from 1999, my goodness thats old.
RAF Tarrant Rushton, Airfield Site

25 May 2020
Information
RAF Tarrant Rushton, Airfield Site
Details
T2 #'3'
84 - Aircraft Shed - T2 - 3653-65/42.
I did manage to take this picture without too many piles of wood pulp. All the huts are now removed from around the hangar..
RAF Tarrant Rushton, Airfield Site

25 May 2010
Information
RAF Tarrant Rushton, Airfield Site
Details
T2 #'3'
RAF Tarrant Rushton, Airfield Site

06 June 2008
Information
RAF Tarrant Rushton, Airfield Site
Details
T2 #'3
'85 - Aircraft Armament
Equipment Store - N. (removed just base visible)
86 - GP Hut - N. (Now removed)
87 - Latrine - TB - 9026/41.
(Now removed).

Aircraft Armament
Equipment Store, guns would be removed from their planes and brought in here to clean and service.

.303 bullet 1941.

Armourer.
RAF Tarrant Rushton, Airfield Site

06 June 2008
Information
RAF Tarrant Rushton, Airfield Site
Details
87 - Latrine - TB - 9026/41.
(Now removed). Interesting, if Latrines can be interesting, this one has an added extension. It could be that the main part are for the men and the small extension is for the officers.

82 - Latrines - TB - 9026/41.

82 - Latrines - TB - 9026/41.
RAF Tarrant Rushton, Airfield Site

06 June 2008
Information
RAF Tarrant Rushton, Airfield Site
Details
87 - Latrine - TB - 9026/41.
(Now removed).
RAF Tarrant Rushton, Airfield Site

06 June 2008
Information
RAF Tarrant Rushton, Airfield Site
Details
86 - GP Hut - N. (Now removed) 16ft Nissen hut with a porch on each end, probably due to the cold wind that blasts across the airfield.
RAF Tarrant Rushton, Airfield Site

06 June 2008
Information
RAF Tarrant Rushton, Airfield Site
Details
86 - GP Hut - N. (Now removed)
RAF Tarrant Rushton, Airfield Site


02 February 200 ------------------------------------------------------------------06 June 2008
Information
RAF Tarrant Rushton, Airfield Site
Details
86 - GP Hut - N. (Now removed)
RAF Tarrant Rushton, Airfield Site

06 June 2008
Information
RAF Tarrant Rushton, Airfield Site
Details
This is a 24ft where as the other was a 16ft Nissen hut. It looks like a 12400/41. (Now removed).
RAF Tarrant Rushton, Airfield Site

06 June 2008
Information
RAF Tarrant Rushton, Airfield Site
Details
24ft GP hut

Window.
RAF Tarrant Rushton, Airfield Site

25 May 2010
Information
RAF Tarrant Rushton, Airfield Site
Details
T2 #'3'
This end of the hangar was used by Flight Refueling to paint Sea Vixens as targets. That is why there are vents on the roof.

Mike Lees photo of a Sea Vixen.

Mike Lees photo of Hangar 3.
RAF Tarrant Rushton, Airfield Site

25 May 2010
Information
RAF Tarrant Rushton, Airfield Site
Details
T2 #'3
'The run in to the hangar.

Photo from above.

Hangar inside.
RAF Tarrant Rushton, Airfield Site

1940's
Information
RAF Tarrant Rushton, Airfield Site
Details
T2 #'3'
At least fourteen Spectacle aircraft dispersals around this hangar..
RAF Tarrant Rushton, Airfield Site

06 June 2008
Information
RAF Tarrant Rushton, Airfield Site
Details
T2 #'3'

Door.
RAF Tarrant Rushton, Airfield Site

04 September 2004
Information
RAF Tarrant Rushton, Airfield Site
Details
T2 #'3'
RAF Tarrant Rushton, Airfield Site

26 July 2009
Information
RAF Tarrant Rushton, Airfield Site
Details
T2 #'3'
RAF Tarrant Rushton, Airfield Site

22 June 2010
Information
RAF Tarrant Rushton, Airfield Site
Details
T2 #'3'
RAF Tarrant Rushton, Airfield Site

22 June 2010
Information
RAF Tarrant Rushton, Airfield Site
Details
T2 #'3'.
RAF Tarrant Rushton, Airfield Site

25 May 2010
Information
RAF Tarrant Rushton, Airfield Site
Details
T2 #3.
RAF Tarrant Rushton, Airfield Site

25 May 2010
Information
RAF Tarrant Rushton, Airfield Site
Details
Perimeter track to more Loop dispersals and the site of T2 #'2' now removed and the site of a hangar that was not built.

T2 #'2' in red.
T2 not built yellow. .

Perimeter track marking still showing up directing planes into the hangar.
RAF Tarrant Rushton, Airfield Site

25 May 2010
Information
RAF Tarrant Rushton, Airfield Site
Details
Perimeter connecting track to bomb store.

T2 #'4' in red.
T2 not built yellow.
RAF Tarrant Rushton, Airfield Site

08 July 2014
Information
RAF Tarrant Rushton, Airfield Site
Details
Perimeter track.

Plan.
RAF Tarrant Rushton, Airfield Site

25 May 2010
Information
RAF Tarrant Rushton, Airfield Site
Details
Perimeter track
.View across to the Sick Quarters site a small gaggle of 24ft & 16ft Nissen huts arranged to hold sick from the nearly three thousand men & women stationed here and war casualties from returning bombers or training accidents.

A plan of dispersed accommodation WAAF sites 3 &4.

Sick comedians.
RAF Tarrant Rushton, Airfield Site

23 May 2010
Information
RAF Tarrant Rushton, Airfield Site
Details
Perimeter track.
In the small valley between here and the hangar was the Petrol Installation (Aviation) 72000gal) - 9846/41. As you have seen there were two identical petrol supplies. They had a small hut 70. and a circular roadway where tankers coming in can deliver their loads and then leaving out onto the road calling into the 69 Picket Post, to sign in out of the airfield.

9846/41 pump house..

Underground fuel tanks..

POOL delivery tanker.
RAF Tarrant Rushton, Airfield Site

25 May 2010
Information
RAF Tarrant Rushton, Airfield Site
Details
Petrol Installation & crew huts
64 - Squadron Offices - N - 13213/41.
65-67 - Flight Offices - N - 13213/41.
68 - Crew and Locker Room - TB 16657/41.
69 - Picket Post - TB - 12404/41.
70 - Petrol Installation (Aviation) 72000gal - 9846/41

Petrol Installation pump house.

Pump gauge.

Petrol bowser.

Crew and Locker Room - TB 16657/41.
RAF Tarrant Rushton, Airfield Site

23 May 2010
Information
RAF Tarrant Rushton, Airfield Site
Details
T2 Hangar #1
61 - Aircraft Shed - T2 - 3653-65/42.

A plan of T2#1.
61 - Aircraft Shed - T2 - 3653-65/42.
62 - Dispersal Hut - N.
63
- Dispersal Hut - N.

Dispersal Hut - Nissen 24ft.

Windows.
RAF Tarrant Rushton, Airfield Site

02 June 2019
Information
RAF Tarrant Rushton, Airfield Site
Details
T2 Hangar #1
RAF Tarrant Rushton, Airfield Site

02 June 2019
Information
RAF Tarrant Rushton, Airfield Site
Details
T2 Hangar #1
Original light fittings in place.
RAF Tarrant Rushton, Airfield Site

06 June 2008
Information
RAF Tarrant Rushton, Airfield Site
Details
T2 Hangar #1.
Two Nissen 24ft huts were placed along the side of the hangar as flight huts..

A plan of T2#1.
61 - Aircraft Shed - T2 - 3653-65/42.
62 - Dispersal Hut - N.
63
- Dispersal Hut - N.

Dispersal Hut - Nissen 24ft.
RAF Tarrant Rushton, Airfield Site

06 June 2008
Information
RAF Tarrant Rushton, Airfield Site
Details
From Ken Hawkins via email
26th March 1981.
The runways were being broken up and I made the final authorised flight into the last usable part of the one remaining runway. Peter West of Southern Television, accompanied by cameramen, met and interviewed me and my son, Harvey, who accompanied me, on the runway.
Time of arrival 08;25
Departure 09:45
Aircraft - Cessna 172 reg - G-BBKC
I feel a tremendous amount of honour to have been able to give this mainly unsung airfield it's last piece of publicity.
RAF Tarrant Rushton, Dorset MENU
 Norway (coming soon!)
Norway (coming soon!)
 France
France
 Great Britain
Great Britain





















































































































































































































